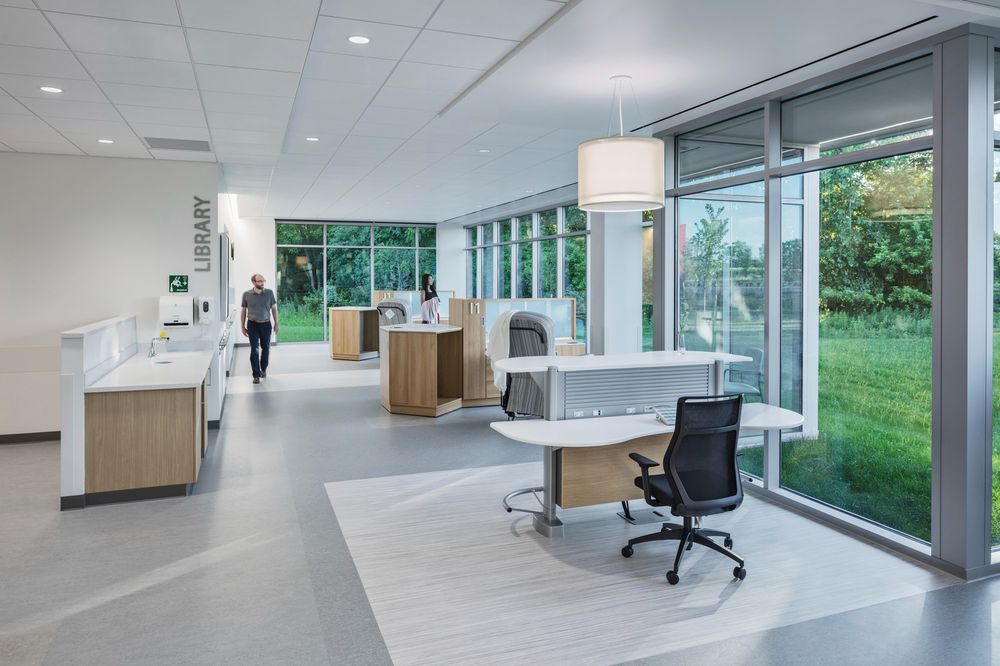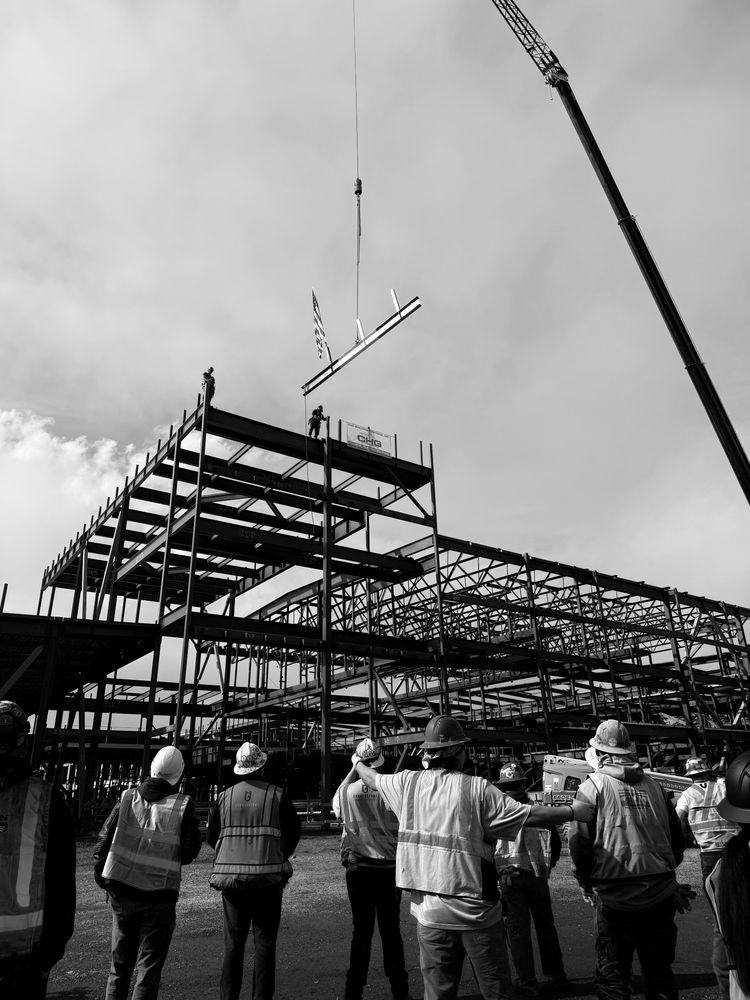
The Marimn Health Center provides low-cost primary care, holistic healing, and preventive and wellness care to all Tribal and non-Tribal members of the community.
📷: Patrick Martinez
#architecture #ruralhealth
@nacarchitecture.bsky.social
Architecture that inspires learning, healing, community, and well-being. https://www.nacarchitecture.com/

The Marimn Health Center provides low-cost primary care, holistic healing, and preventive and wellness care to all Tribal and non-Tribal members of the community.
📷: Patrick Martinez
#architecture #ruralhealth

The Hilda L. Solis Care First Village Housing project provides interim supportive housing for adults experiencing homelessness. The site incorporates low barrier, trauma informed care, and harm reduction policies and procedures into its program design and housing operations.
📷: Paul Vu
#Modular

With our renovation to Ferrucci Junior High, portables were removed, student count in classrooms was lowered, and the capacity of student services increased.
📷: Benjamin Benschneider
#Pk12Design #LightingDesign #Elementary

Summer might be over but we're already excited for next year at the new Cheney Aquatic Center 🌊
📷: Patrick Martinez
#RecreationDesign #Aquatic #PoolDesign

The design for the Karmanos Cancer Institute at The Toledo Clinic Cancer Center focused on integration of all services including medical oncology, infusion, radiation therapy and imaging to create a cohesive patient experience.
📷: Cory Klein
#healthcaredesign #healthcare

Pauline Flett Middle School is designed to create a sense of community and connection for students; with one another and with their teachers. This is exemplified by what is called a “neighborhood learning model” that drives the layout of the building.
📷: Patrick Martinez
#PK12Design #SchoolDesign

Interior of a medical office waiting area with a wide, low window framed in warm wood. The deep surround forms built-in seating with long integrated lighting, offering a view into an outdoor landscaped area.
Designing for wellness means creating spaces to pause. At Youngstown Orthopaedic Associates Medical Office Building, daylight + views offer patients moments of retreat.
📷 Kate Horgan
📷Banik Communications / Kevin Eveland
26.09.2025 18:08 — 👍 0 🔁 0 💬 0 📌 0
From colorful reading nooks to bright, flexible classrooms, Mat-Su Day School was designed to spark curiosity and foster connection.
In collaboration with Wolf Architecture
📷: Ken Graham
#K12design #educationdesign #architecture

The University of Providence Student Union generates various flexible spaces for encouraging community, group studying, campus events, and informal hangouts. A perfect place for students going back to school! 📝
#highereducation #architecture #studentunion

Construction progress at the Pasco Aquatics Facility using rammed earth panels ⛰️
#rammedearth #construction #aquatics

Quincy High School's image of where agriculture meets technology is reflected in the classroom spaces, including a robust Career and Technical Education program.
📷: Lara Swimmer

The new Aquatic Center at MLK Jr. Park — a community space designed to inspire, connect, and make a splash!
📷: Patrick Martinez
#pooldesign #architecture #communityspaces

Recently, we transformed a former pharmacy in Northeast Spokane into a Head Start and Early Head Start facility serving infants, toddlers, and preschoolers.
#architecture #education

The Champions Center at Washington State University will centralize academic support, mental health services, nutrition, and professional development resources to help student-athletes thrive.
📷: Patrick Martinez
#lightingdesign #highereducation #architecture

Natural landscaped courtyard with stone-lined creek and walking paths, surrounded on three sides by new freshman college residence hall. Building rises 5 stories, with clean, contemporary massing, and a repeated rhythm of windows and metal facade. Students sit in courtyard on large preserved logs, walk on paths and overlook creekbed.
Designed with the needs of all students in mind, especially those who thrive in quieter, more private settings, Spruce Hall fosters an environment of balance between connection and solitude. (Colorado School of Mines)
In collaboration with AMD Architects.
Photography by Frank Ooms

The new Quincy Valley Medical Center is located in a rapidly growing and dynamic agricultural and data center community with a strong need to invest their tax dollars into creating a local magnet for quality healthcare.
#architecture #washington #interiordesign
📷: Benjamin Benschneider

The design of Expedition Elementary School embodies the design committee’s goals of welcoming, belonging, connection, efficient, empowerment, bright, and open.
📷: Benjamin Benschneider
#architecture #lightingdesign #interiordesign #education

The Kootenai Health East Expansion establishes the nexus for expanding market share, providing an environment that promotes patient- and family-centered care.
📷: Benjamin Benschneider

Redington Junior/Senior High School serves grades 6–12 in Alaska’s fastest growing region. The school supports a truly comprehensive program featuring high quality science, art, music, and CTE facilities. With Wolf Architecture.
📷: Kevin Smith

Crenshaw High School Performing Arts Center
Designed to be the center of campus life, this project embodies the embrace of contrasts: bright and dark, heavy and light, rough and smooth, sharp and soft
📷: Paul Vu
#architecture #theater #lightingdesign #interiordesign

Hazel Wolf K-8 ESTEM’s innovative indoor/outdoor curriculum provides Seattle Public Schools students a choice to focus on environmental learning
📷: Benjamin Benschneider

Positioned in the heart of downtown Spokane’s Riverfront Park, the Pavilion is a dramatic landmark that has transformed the city’s visual and cultural experience.
📷: Meghan Montgomery
#architecture

Belvedere Middle School presents a rare opportunity for the school to re-imagine how learning can be made visible and celebrated to reflect the school’s diverse, vibrant, and tight-knit community.
📷: Michael Wells

The design for the Karmanos Cancer Institute at The Toledo Clinic Cancer Center focused on integration of all services including medical oncology, infusion, radiation therapy and imaging to create a cohesive patient experience.
📷: Corey Klein

Cornish College of the Arts Fablab | The FabLab houses advanced digital fabrication tools and hi-tech computer labs, along with hands-on spaces for traditional arts and crafts.
📷 Benjamin Benschneider

Topping Out Ceremony at Bethel High School. Spanaway, Washington
09.04.2025 20:58 — 👍 3 🔁 0 💬 0 📌 0
Glover Middle School's aesthetic is inspired by the well-known Bowl and Pitcher geologic feature found nearby in Riverside State Park. The central path moves through the school much like the Spokane River meandering through the rock formations.
📷: Benjamin Benschneider

Yellowstone Hall at Montana State University embraces recreation space and pedestrian traffic with its large, welcoming pass-through offering mountain views. The 4-story structure includes a 2-story lounge, collaboration areas, ample secure bike storage, and even space for ski waxing.
📷Lara Swimmer

Small space with 3 tall windows to hills and forest views. Wall bench with seating surrounded by wood walls and ceiling inset. To the right, low in-wall fireplace with stone tile above. Intimate cozy arrangement of two comfortable chairs with small side table in front of fire. Color scheme is soft moss green with grey stone and warm wood. Chairs are deeper green, and carpet is mostly greys with randomized green pattern.
Cozy cabins on the second and third floors of Athens Medical Campus celebrate connection to the natural environment surrounding Athens, Ohio. Each cabin offers a unique setting, an intimate spot with framed views to forest and rolling hills, local art, a warm fireplace.
Kate Hogan, photographer