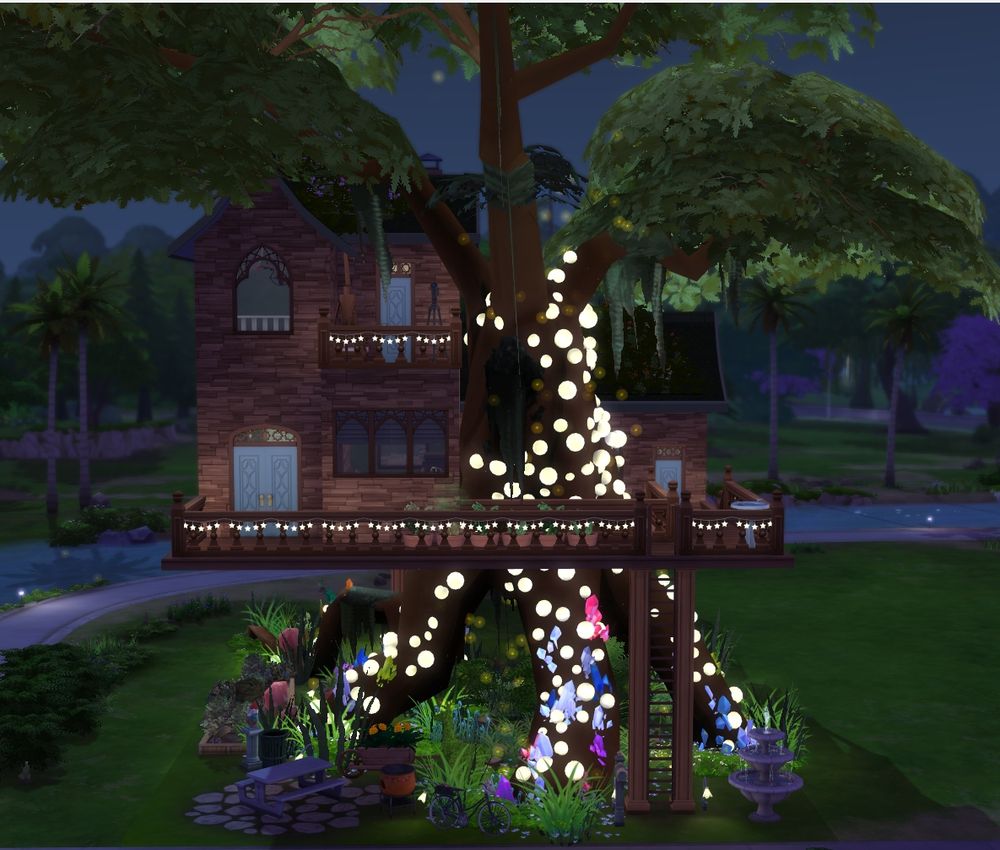
The nighttime view of the treehouse. The lights and crystals are lit and the tree trunk is surrounded by small fireflies.
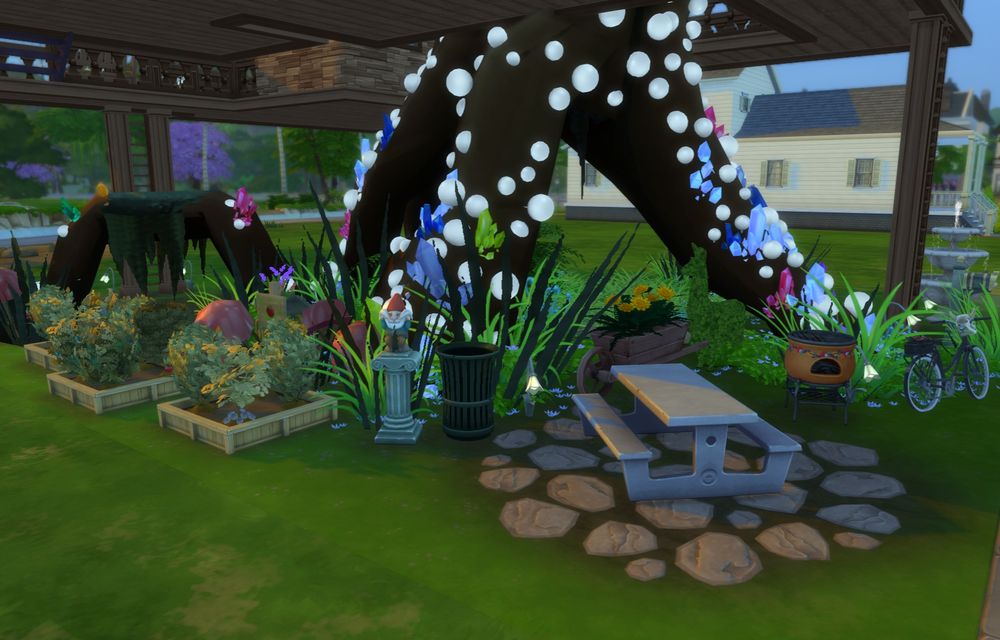
The garden and patio space of the treehouse. 3 planters are on the left with a picnic table, grill, and trashcan on the right. Also visible is a bike off to the front.
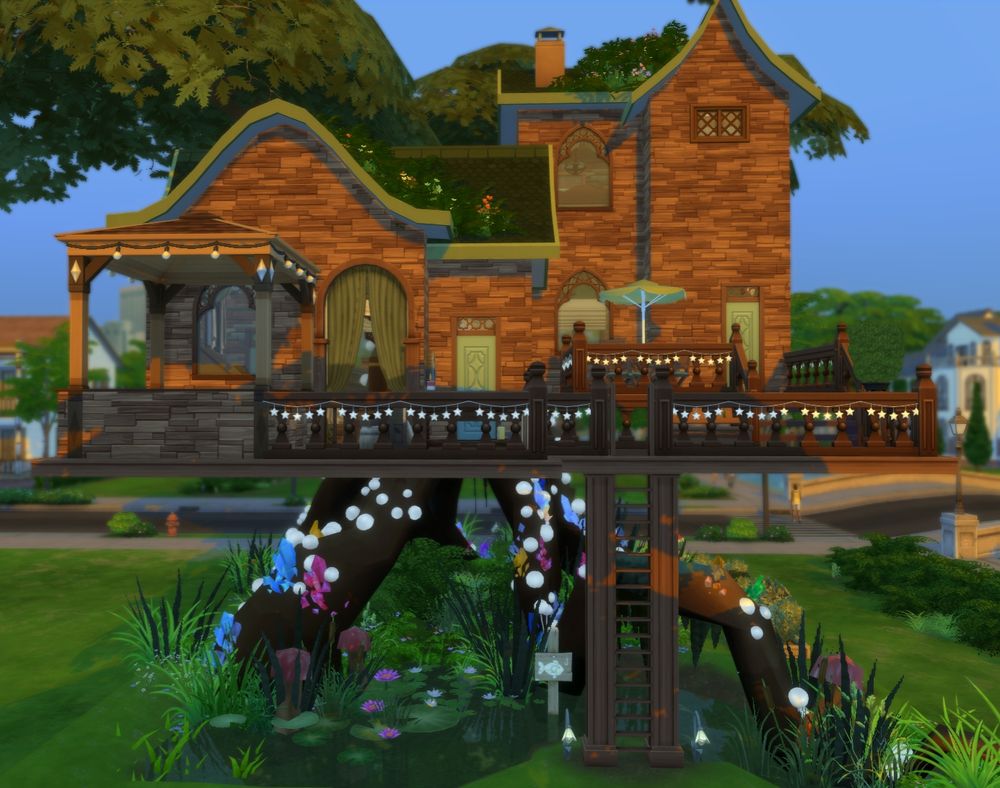
The back view of the treehouse with the hotub visible on the deck with the pond under the treehouse and a ladder leading down to it.
A few more photos of my treehouse build; I added so many fireflies for the nighttime look!
Pics are of the nighttime view, the garden and picnic space, and the back view of the lot.
Gallery ID: ChronicPolyglot Name: Enchanted Fairy Treehouse
Lot size:15x20
#sims4 #thesims4 #showusyourbuilds
27.06.2025 22:59 — 👍 1 🔁 0 💬 0 📌 0
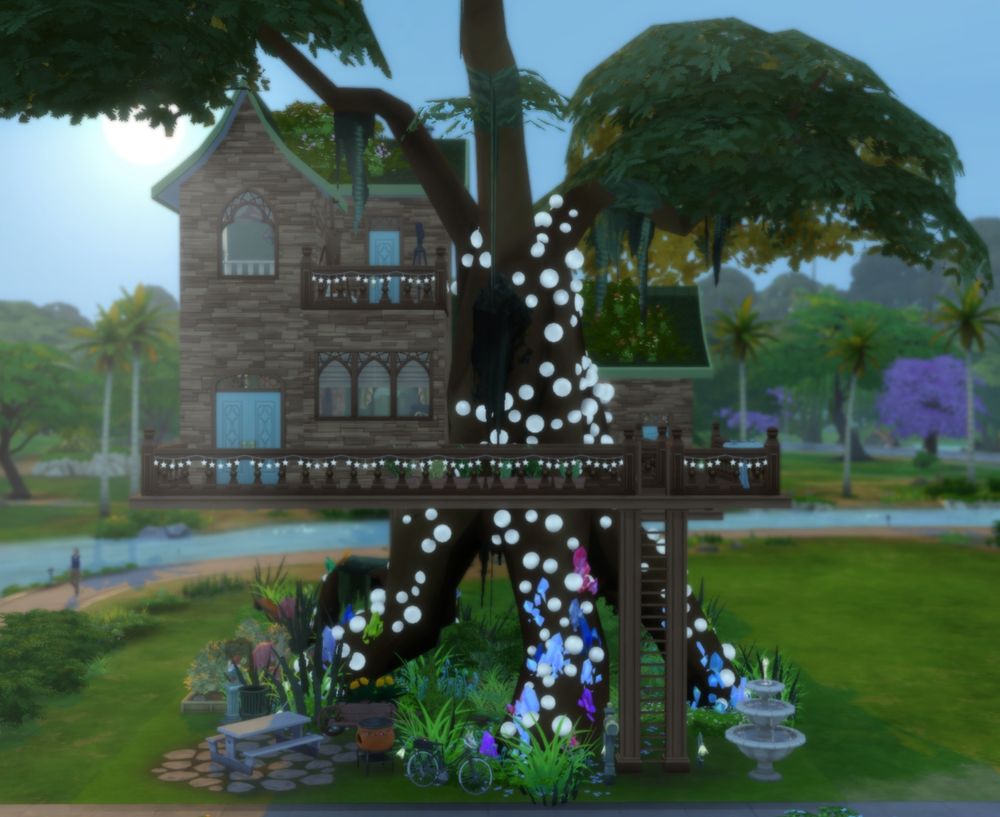
The front of the treehous in the morning. Round lights and crystals cover the tree trunk with plants underneath. A picnic table is under the tree with a grill and a garden is just visible next to the tree.
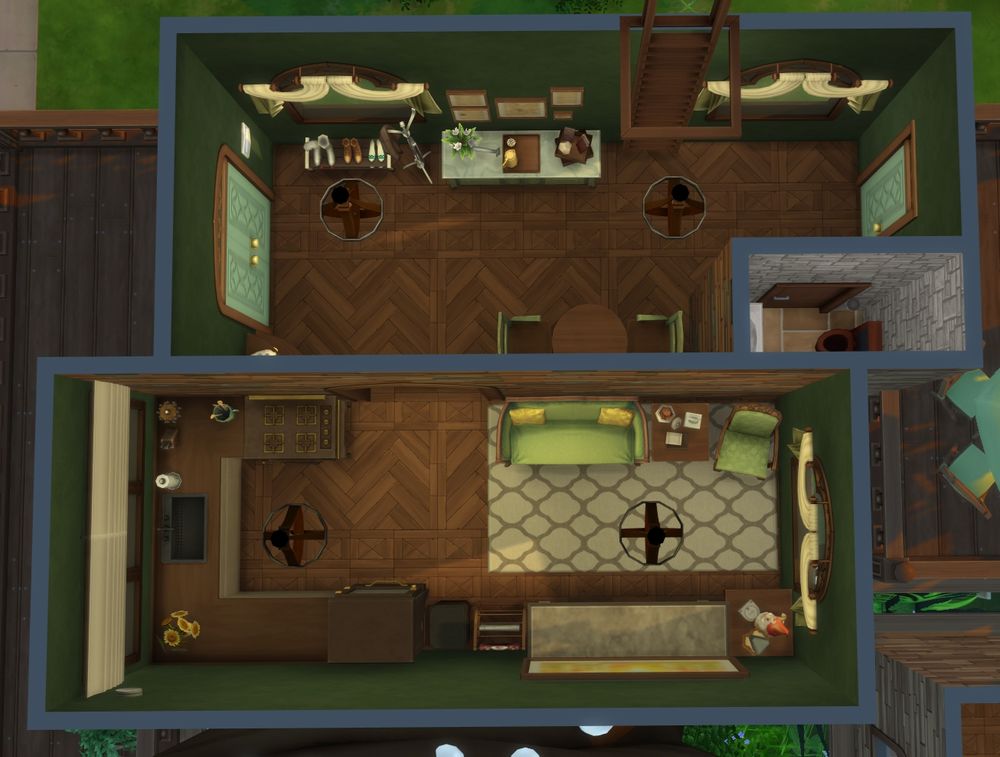
The first floor of the main house. The entry room has a 2 seat dining table and a half bathroom attached. The kitchen and living area are in the next room. The house has a green and brown theme.
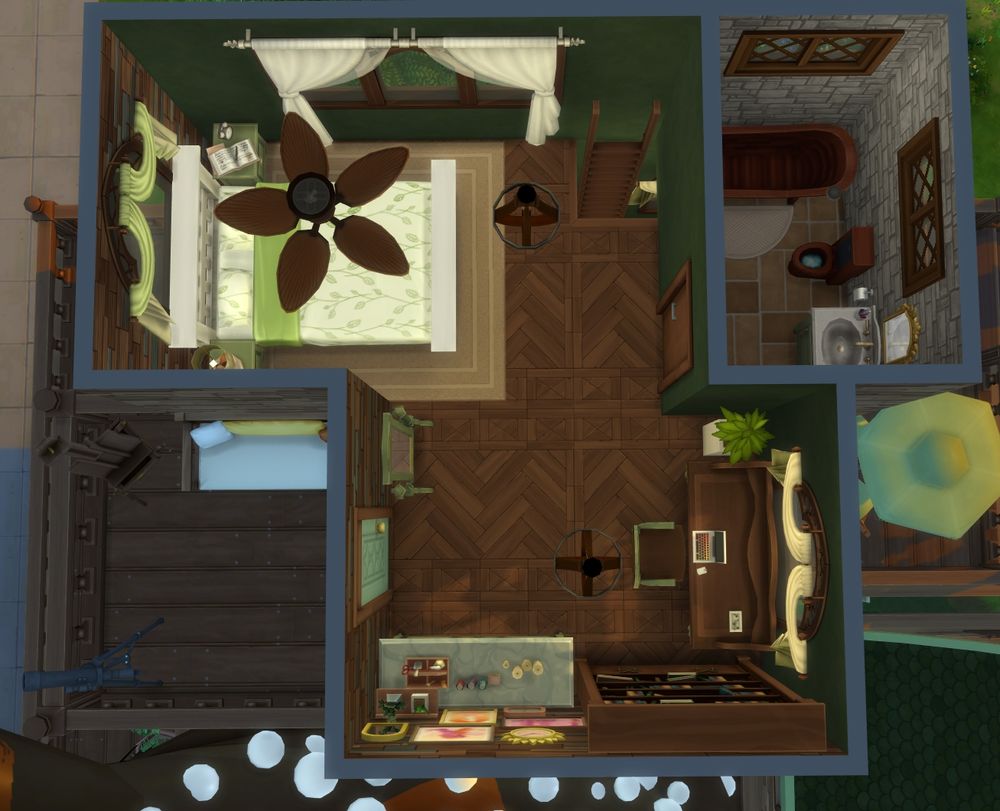
The bedroom of the house is on the second floor above the main living area. The main bathroom is attached. There is a balcony next to the dresser and it has a bench, easel, and telescope.
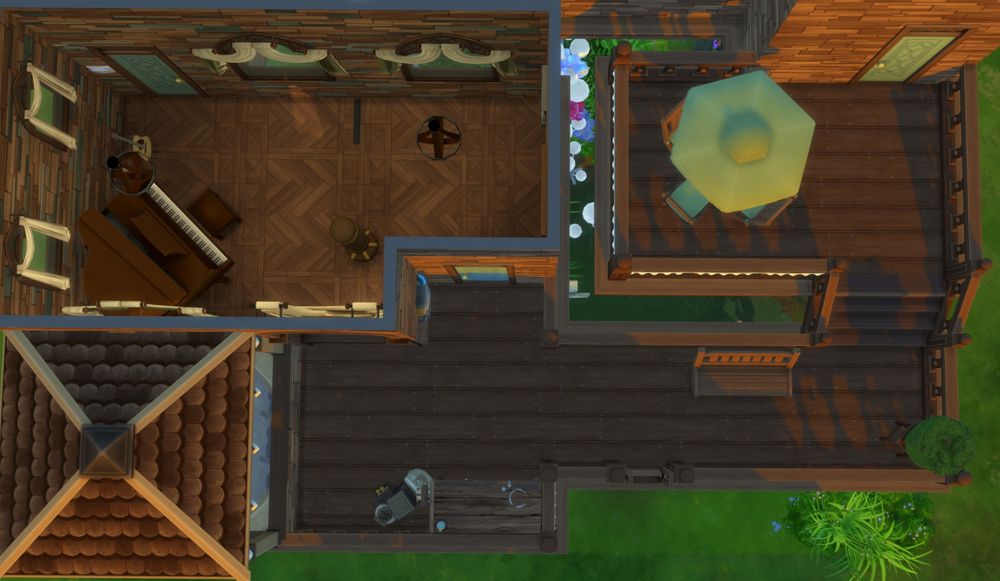
The skill room of the house accessible by balcony deck space. On the deck there is also a hot tub, work bench, and a 4 seat patio table.
Finished this basegame treehouse today!
It took some time to get all the lights placed inside the tree but I love how it turned out!
1 bed, 2 bath with a pond, garden, and skill room!
Gallery ID: ChronicPolyglot Name: Enchanted Fairy Treehouse
Lot size:20x15
#sims4 #thesims4 #showusyourbuilds
27.06.2025 22:52 — 👍 2 🔁 0 💬 0 📌 0
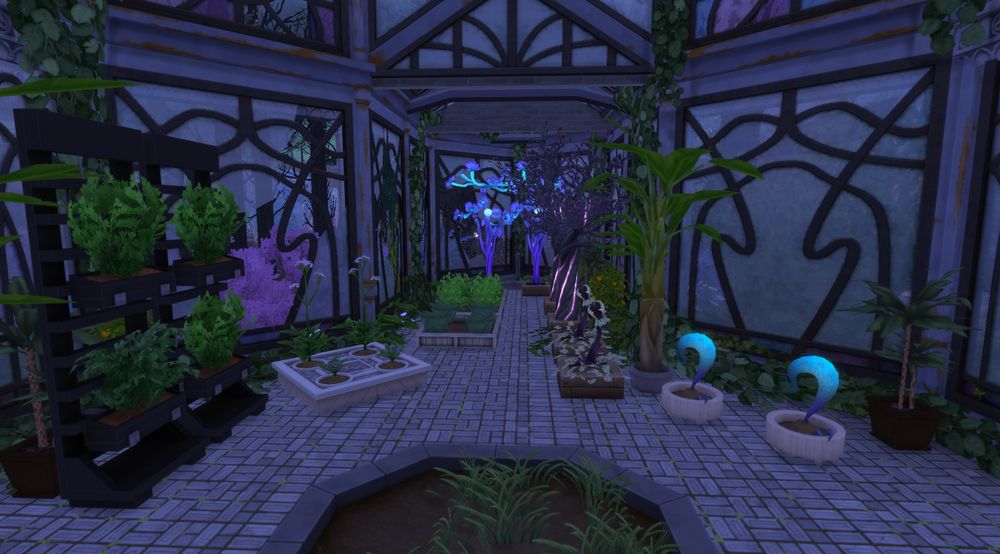
One view of the greenhouse showing plants the shop uses and sells.
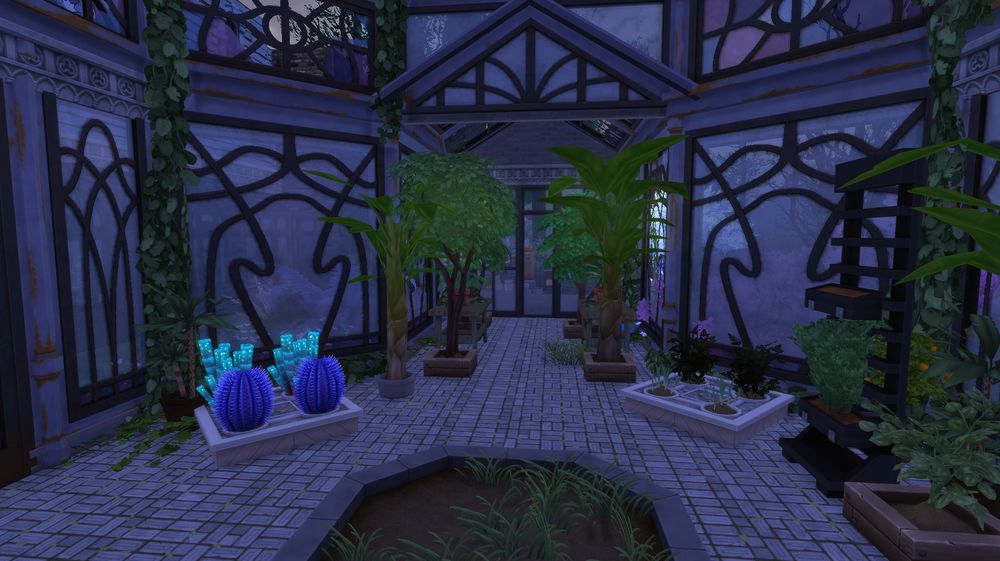
Another view of the greenhouse showing plants the shop uses and sells.
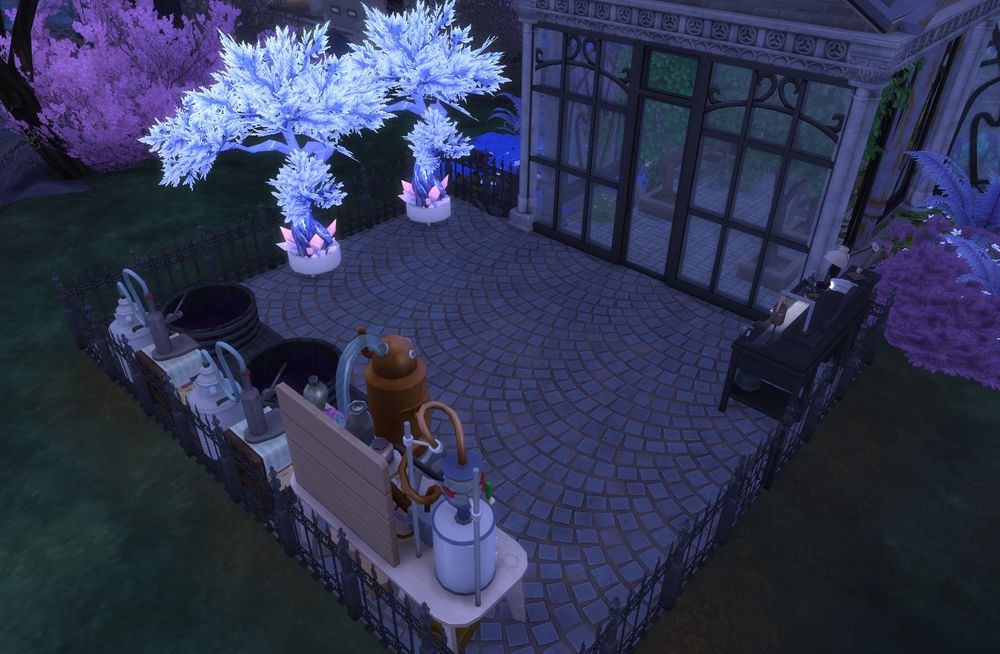
The patio for employees to harvest crystals, and make jewelry, nectar, or juice.
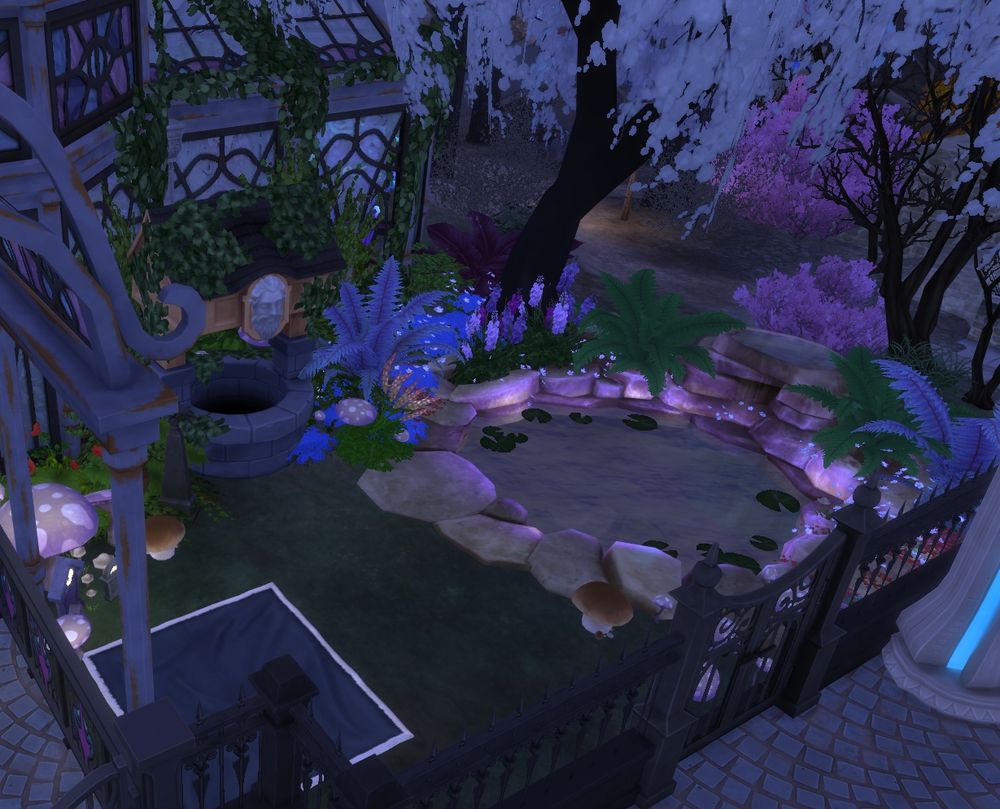
The pond and wishing well between the greenhouse and courtyard.
More photos of this build.
I love the greenhouse I made using the magic realm live edit greenhouse shell plus some roof pieces and trim!
#sims4 #thesims4 #showusyourbuilds #simsiemayshell
27.05.2025 18:10 — 👍 2 🔁 0 💬 0 📌 0
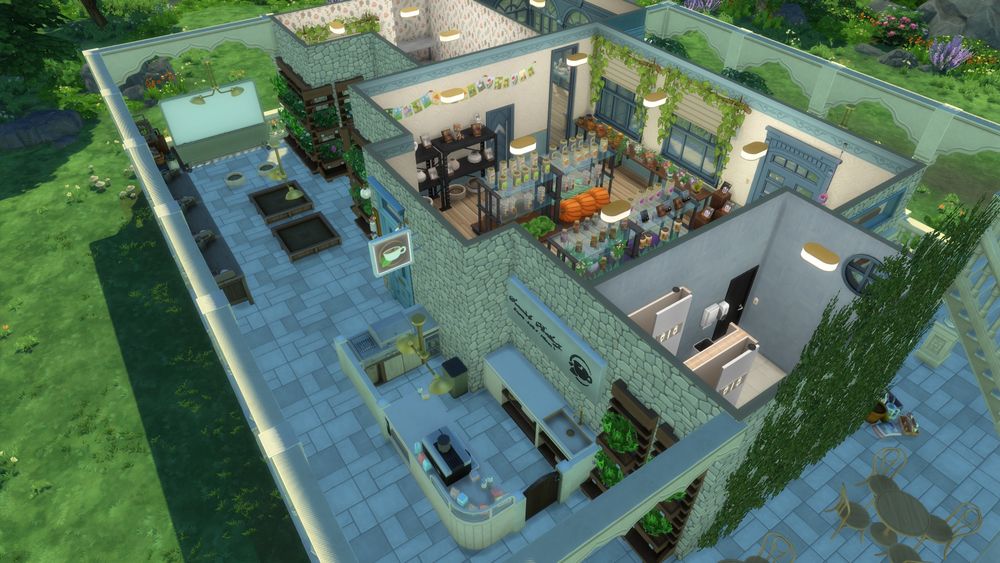
Showing a view from behind the shop. The patio has a classroom set up for flower arranging and gardening, as well as a cafe.
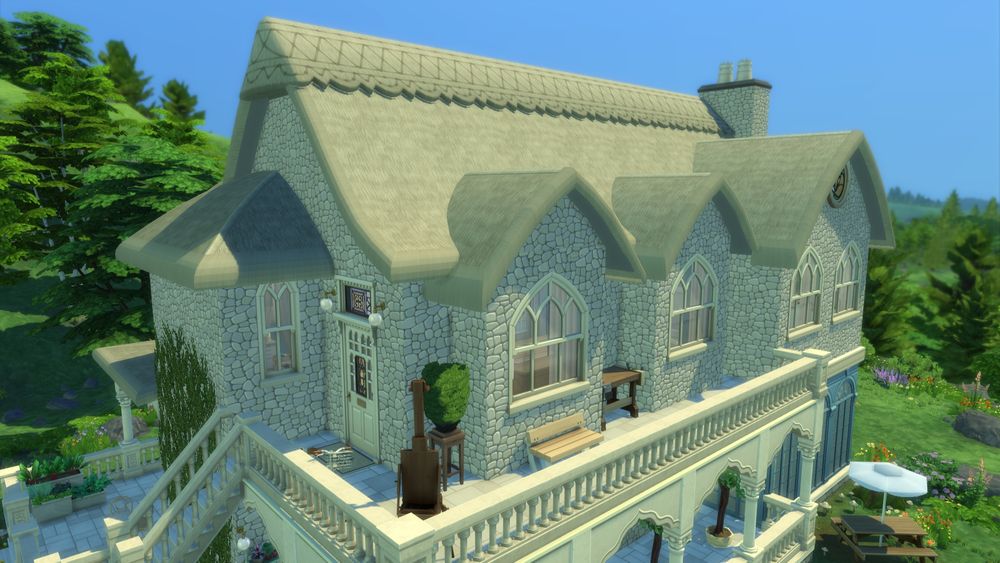
The deck of the apartment with a bike, bonsi tree, bench, easel, and wood working bench.
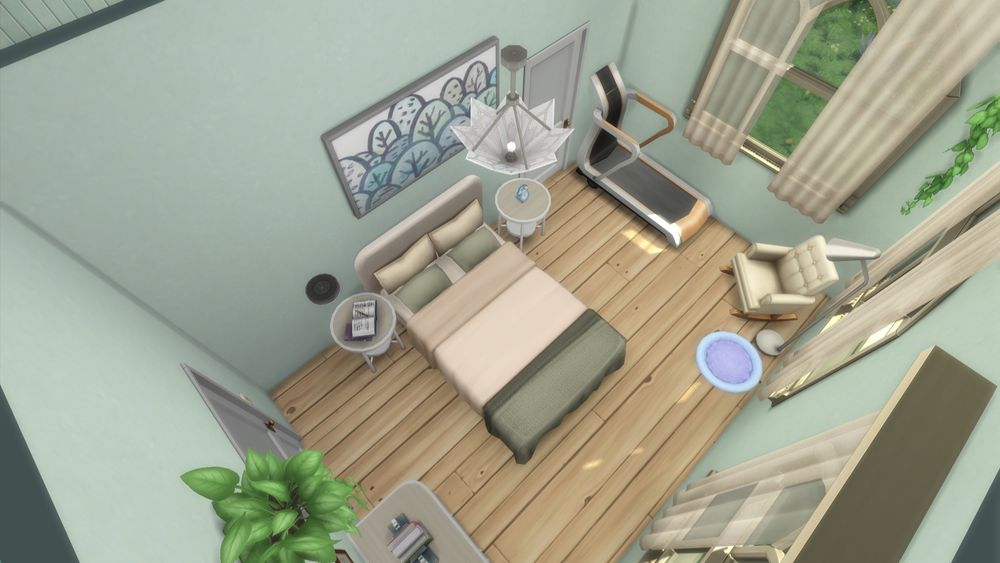
The primary bedroom in mostly green. A few plants, a reading chair, a pet bed, and a treadmill.
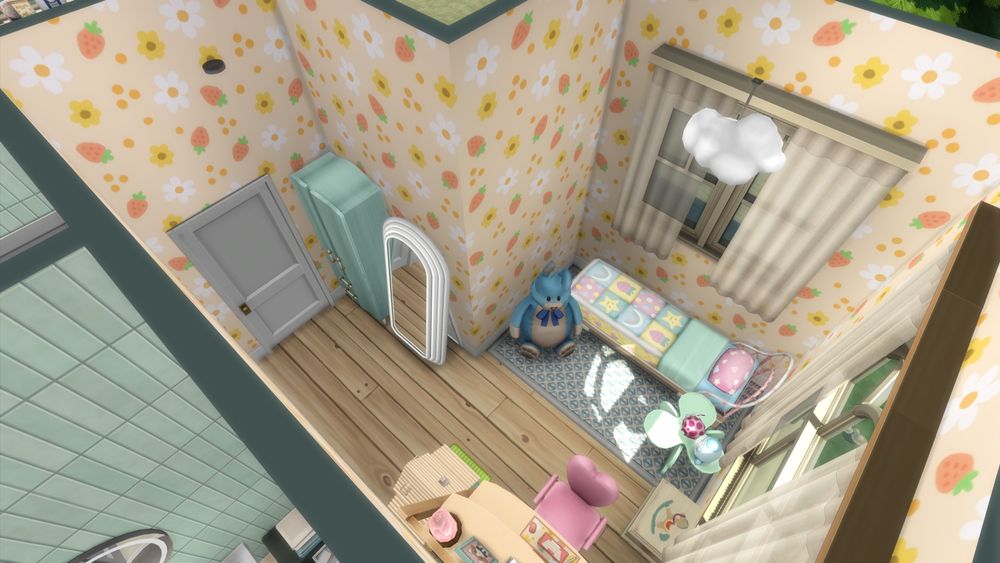
The kids room with strawberry and flower wallpaper. The bed has strawberries and rainbows on it.
Some more pics of this build!
The classroom and café in the back of the shop, plus the apartments deck and bedrooms.
#sims4 #thesims4 #showusyourbuilds
27.05.2025 18:05 — 👍 0 🔁 0 💬 0 📌 0
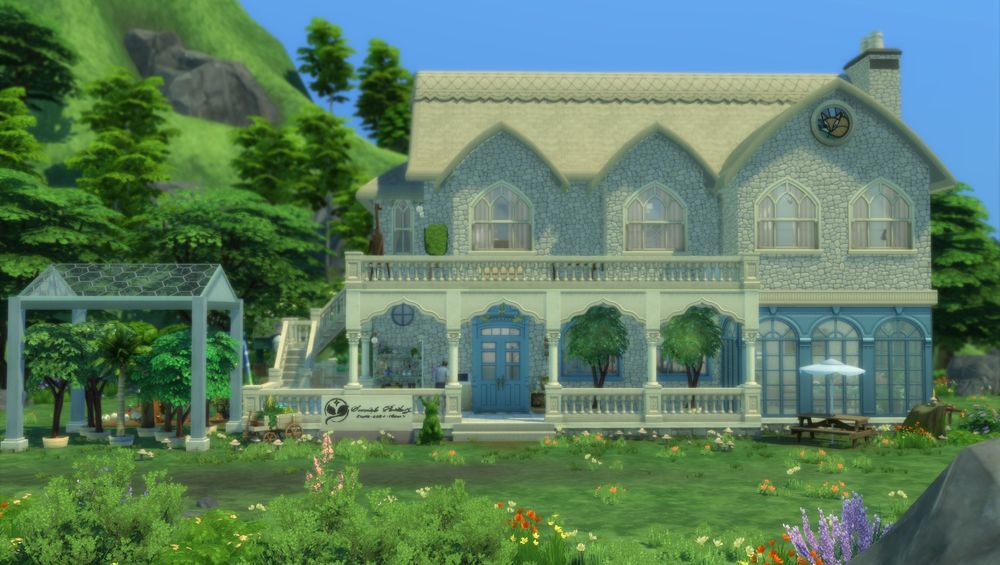
The front of the garden center with a garden on the left.
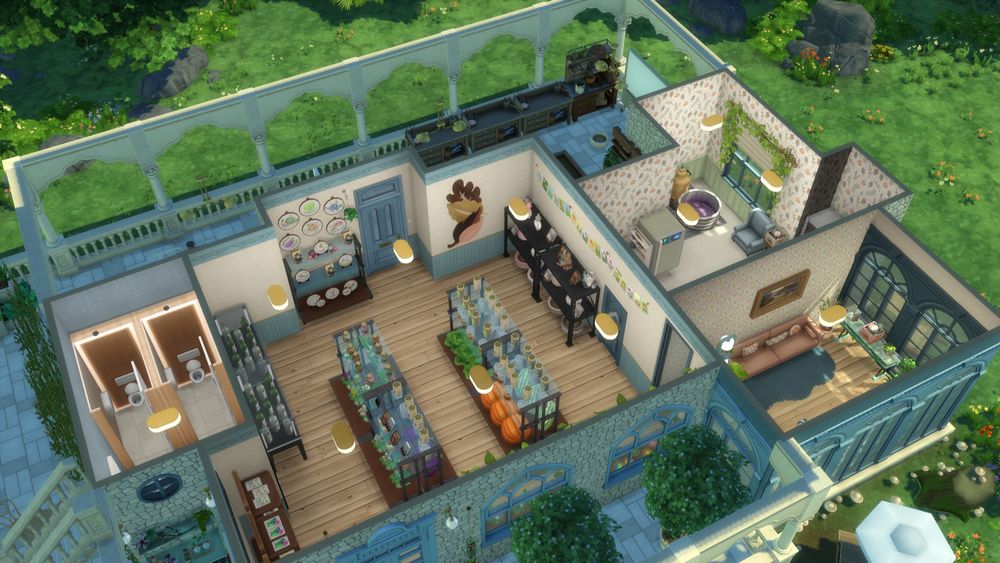
Floor 1 showing the main shop, and employee room, and a sun room.
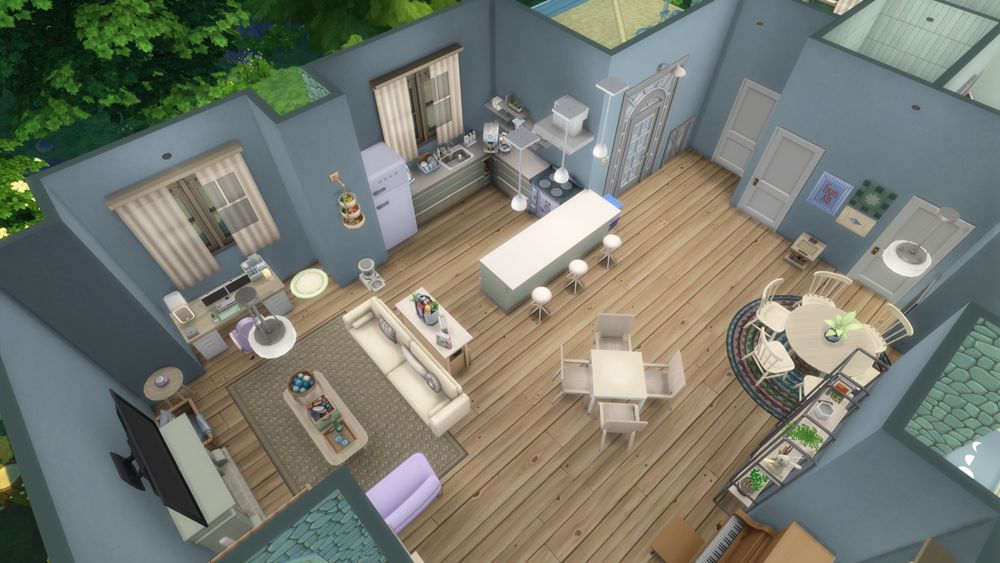
Floor 2 showing the main part of the apartment.
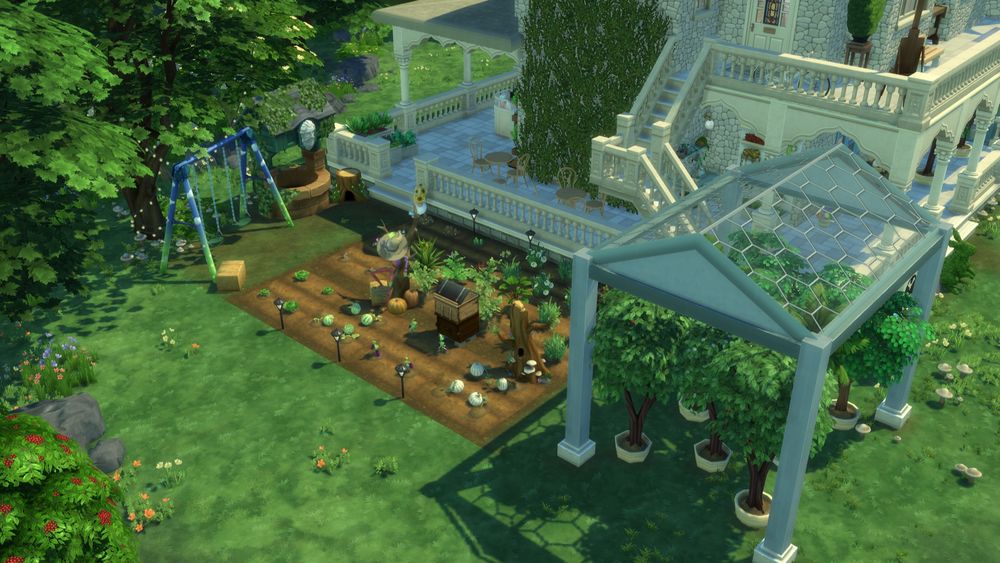
The garden!
My favorite sims builds I did this month part 4!
I built a garden center using the risshella st Jude Shell. It has all of the planty things for sale and a 2 bedroom apartment above.
Gallery ID: ChronicPolyglot
Name: Garden Center Stjude25
Lot size: 20x30
#sims4 #thesims4
#showusyourbuilds
27.05.2025 07:41 — 👍 2 🔁 0 💬 1 📌 0
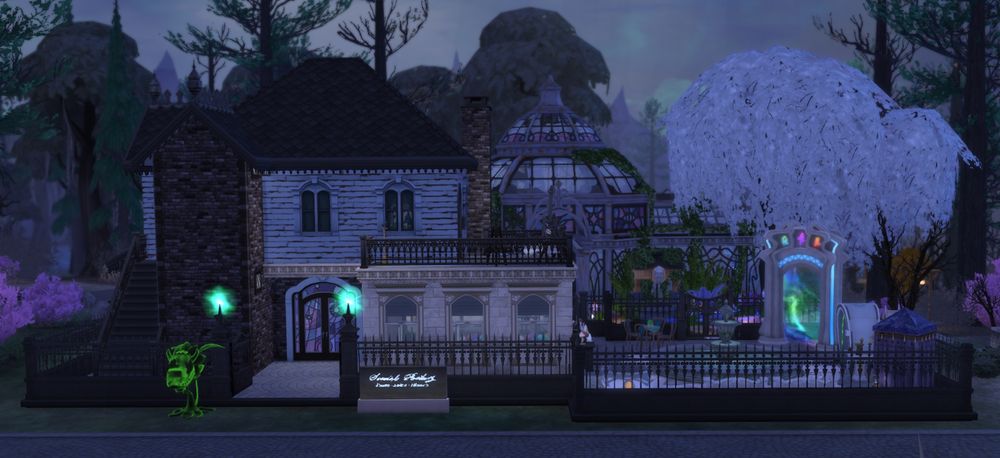
The front of the Occult shop with a ghost cowplant in front, a courtyard to the right, and a greenhouse behind.
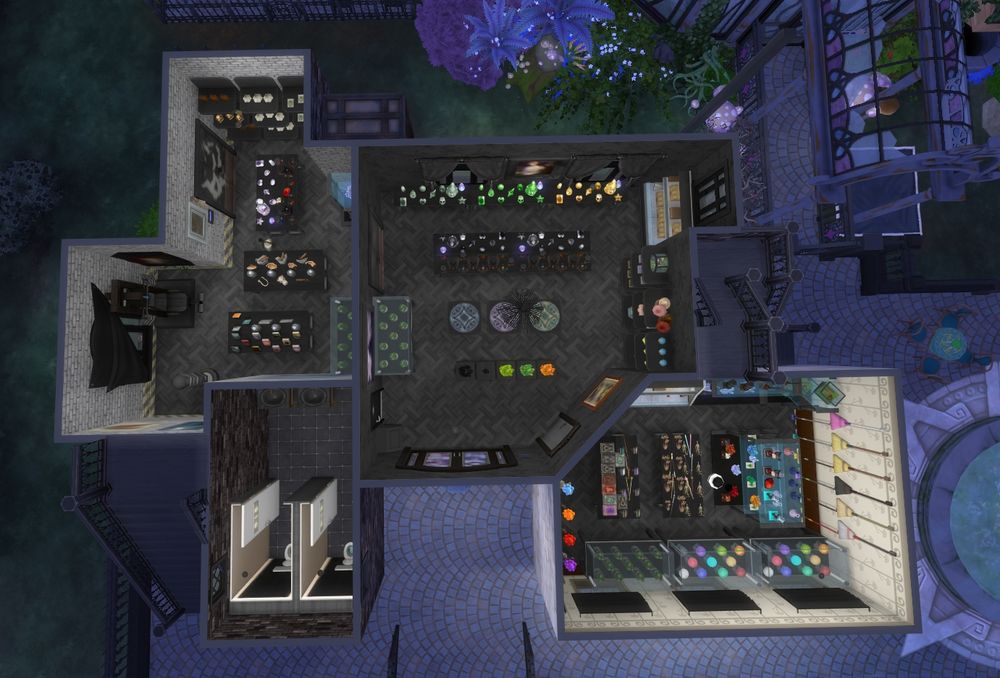
The first floor showing the main shop, plus special shop rooms for werewolves and spellcasters.
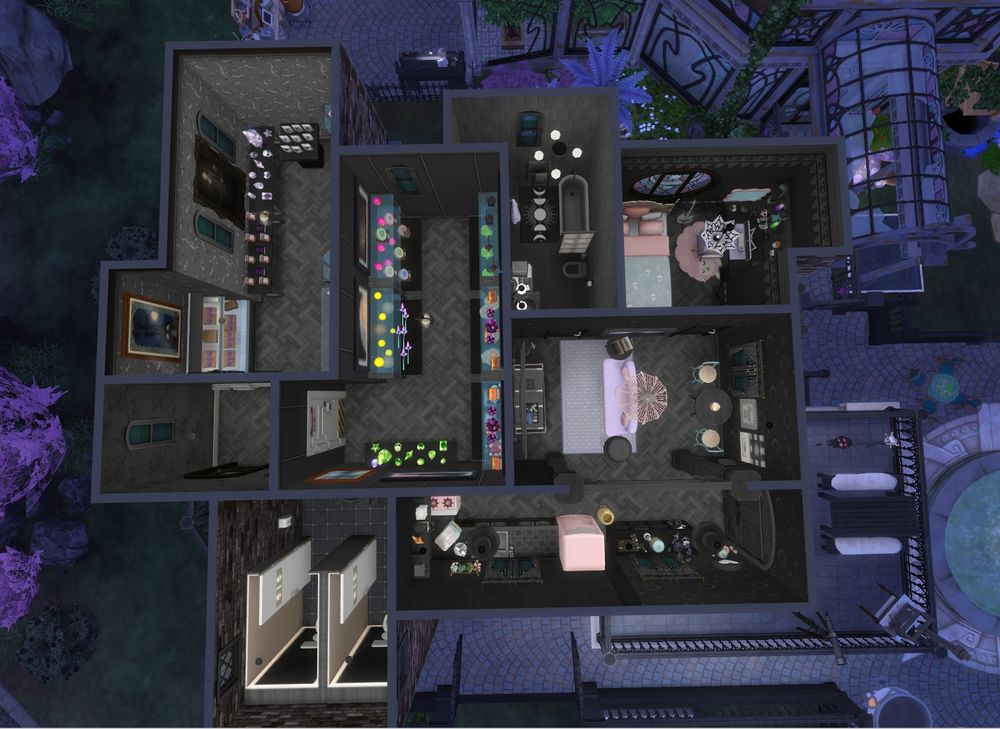
The second floor showing the shop rooms for vampires and aliens, plus the business owners apartment.
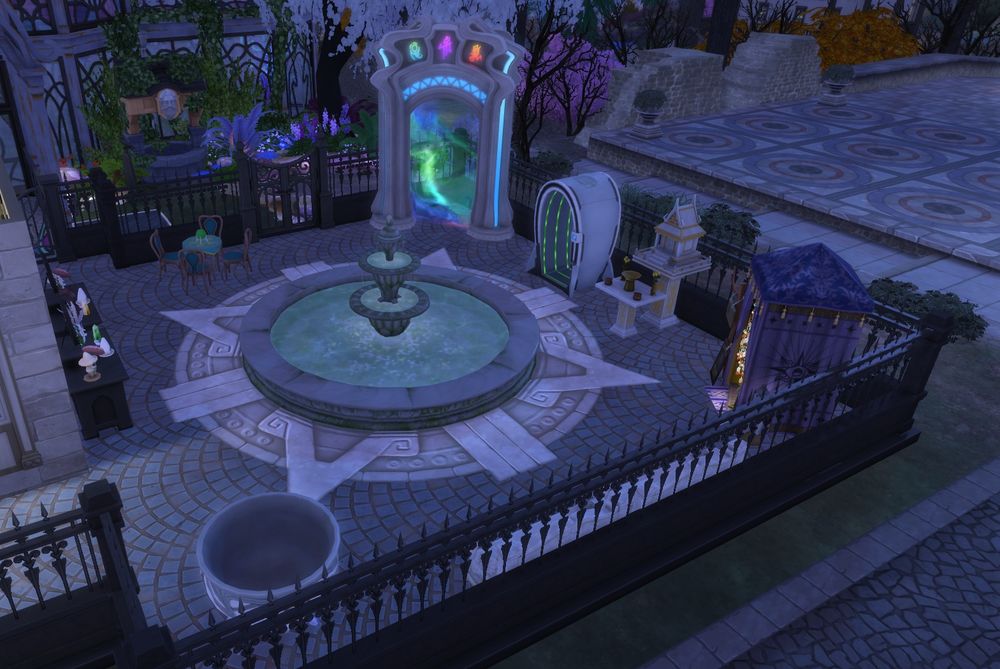
The courtyard of the shop with a fountain, cauldron, tarot tent, and portals to the magic realm and alien world sixam.
My favorite sims builds I did this month part 3!
I built an Occult shop in Ravenwood using the lilsimsie St. Jude Shell.
So cool to have Simsie see this at the very end of the stream!
Gallery ID: ChronicPolyglot
Name: Occult Shop St Jude Shell
Lot size:30x30
#sims4 #thesims4
#showusyourbuilds
27.05.2025 07:36 — 👍 3 🔁 0 💬 1 📌 0
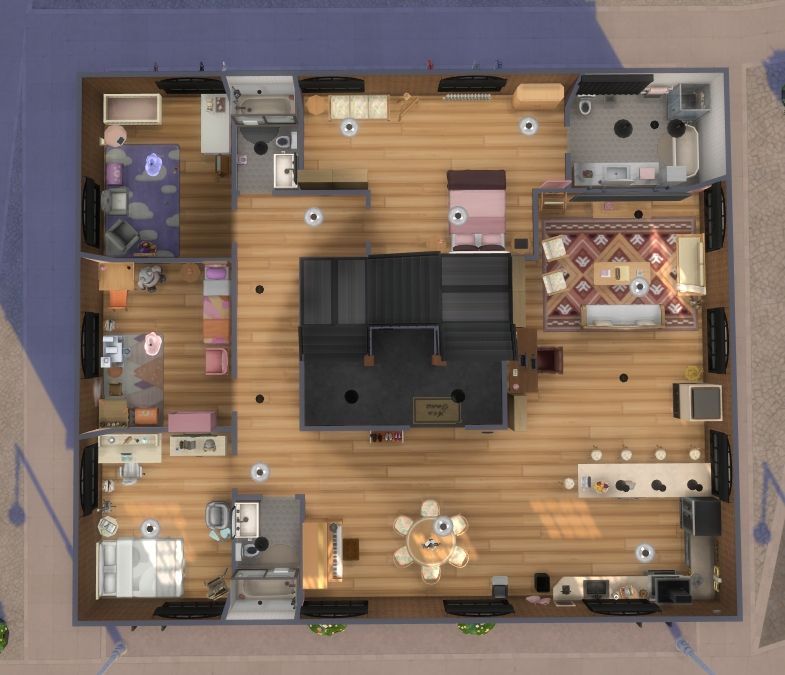
The 3rd floor showing the 5th unit of the residential rental.
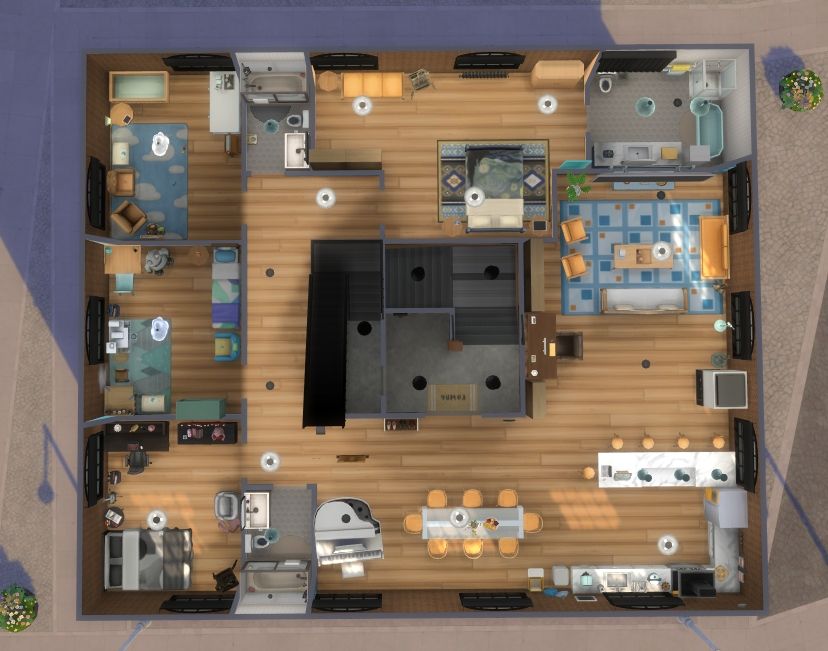
The 4th floor showing the 6th unit of the residential rental.
The 3rd and 4th floors of this build!
#sims4 #thesims4
#showusyourbuilds
27.05.2025 07:21 — 👍 1 🔁 0 💬 0 📌 0
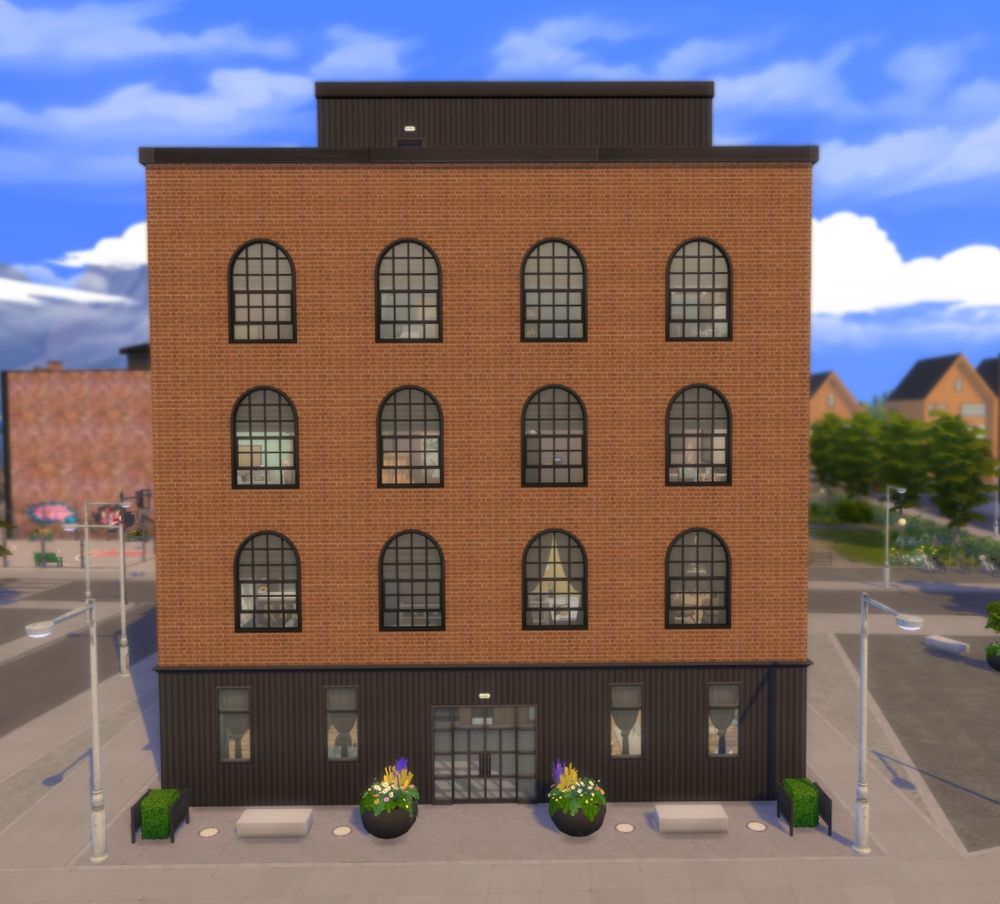
The front of the industrial style residential rental.
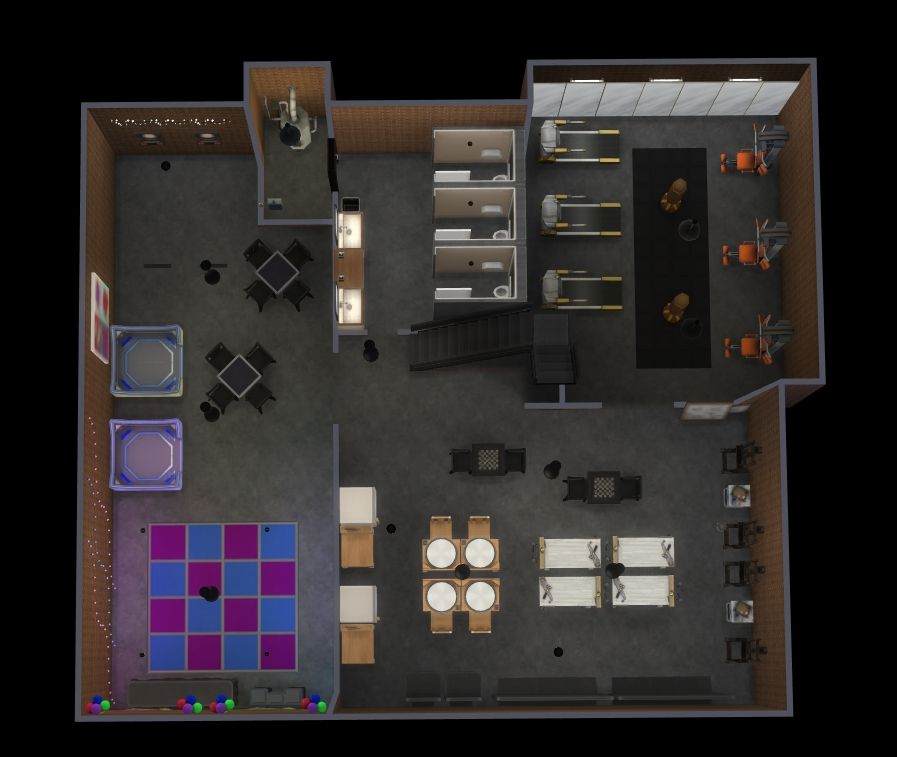
The community basement of the residential rental.
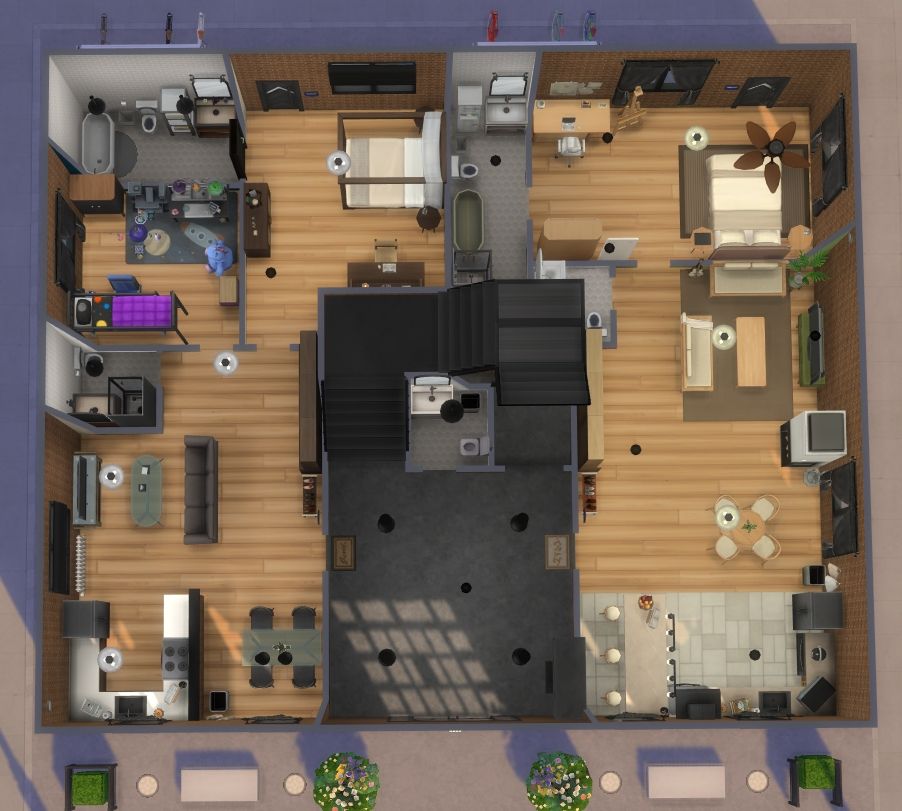
Floor 1 of the residential rental showing the first 2 units.
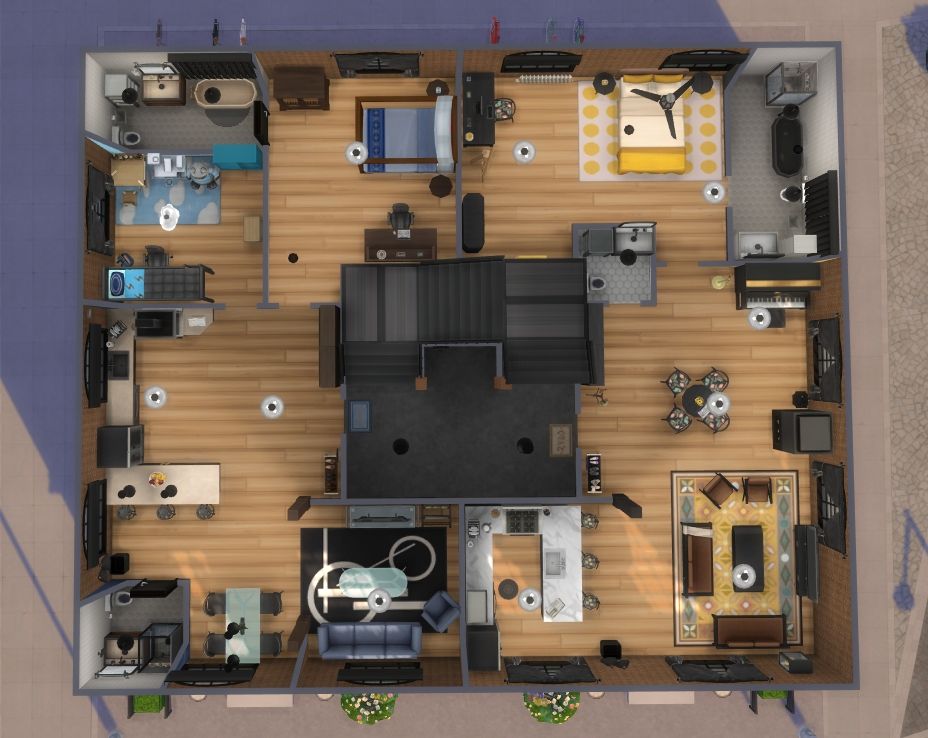
Floor 2 of the residential rental showing the next 2 units.
My favorite sims builds I did this month part 2!
Another residential rental for Nordhaven but this time industrial! It was hard but fun trying to make the fake 5th floor.
Gallery ID: chronicpolyglot
Name: Nordhaven Apartments 2
Lot size: 20x20
#sims4 #thesims4
#showusyourbuilds
27.05.2025 07:19 — 👍 3 🔁 0 💬 1 📌 0
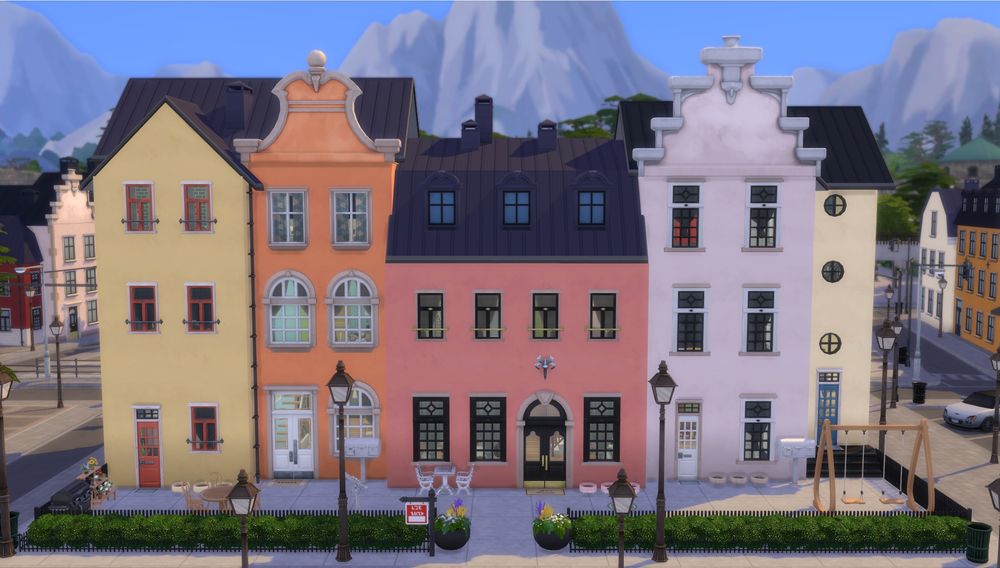
The front of the residential rental build.
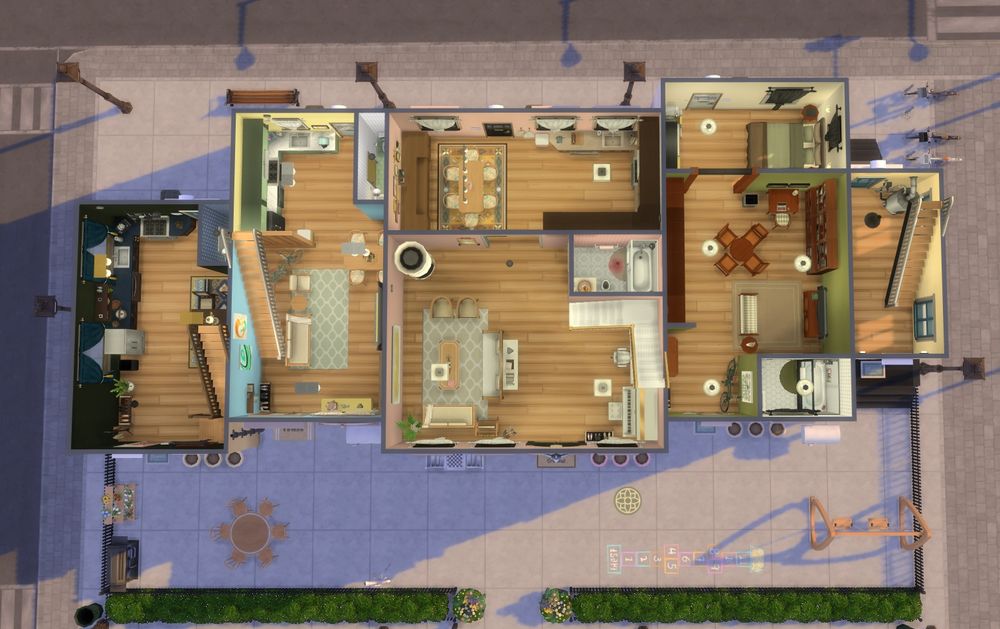
Floor 1 top down view of the units.
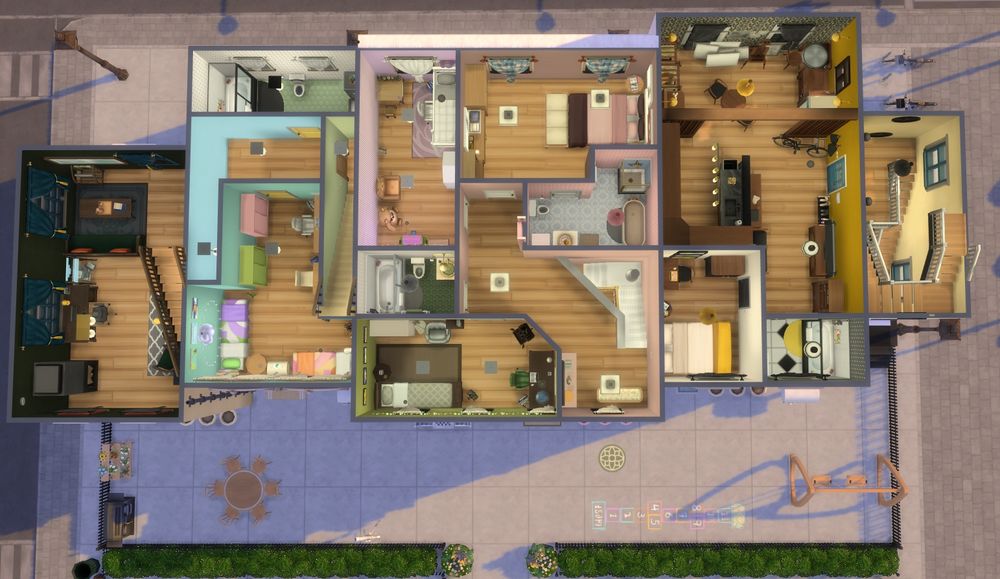
Floor 2 top down view of the units.
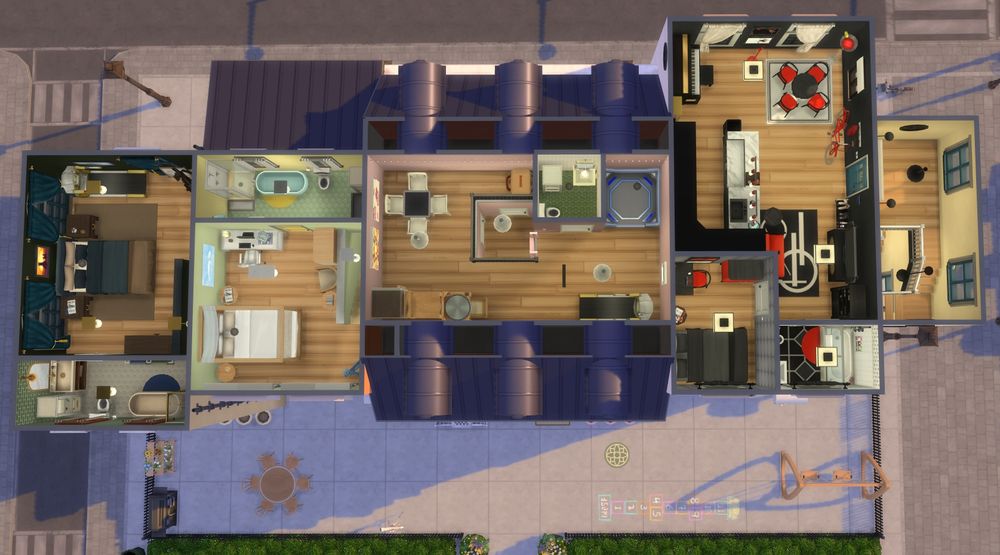
Floor 3 top down view of the units.
My favorite sims builds I did this month part 1!
6 units in this residential rental for Nordhaven. I tried to copy the exterior of the surrounding buildings as closely as possible!
Gallery ID: chronicpolyglot
Name: Nordhaven Apartments
Lot size:30x20
#sims4 #thesims4
#showusyourbuilds
27.05.2025 07:12 — 👍 2 🔁 0 💬 0 📌 0
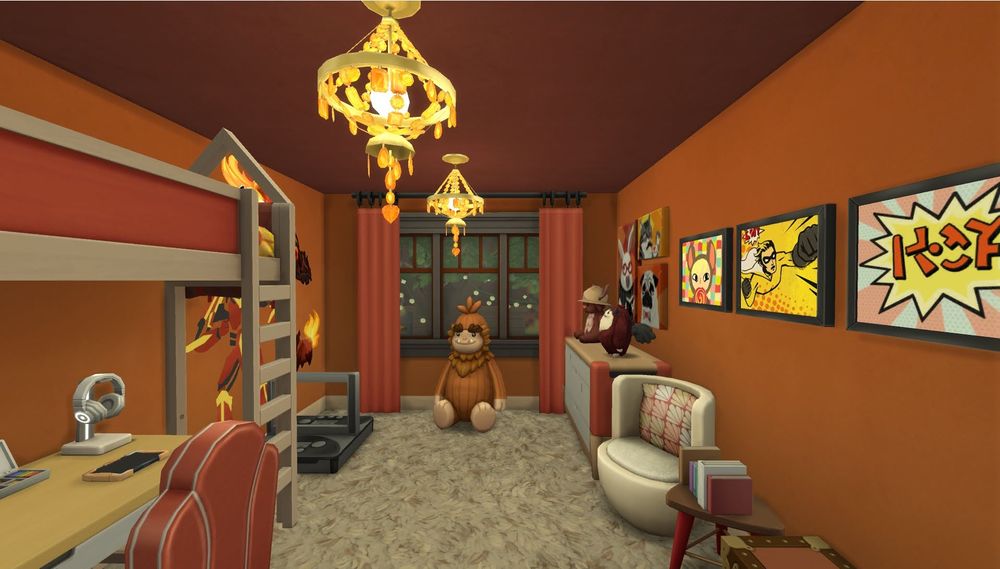
View from the doorway of a red and orange 5x4 kids room. Plush beige carpet with orange walls and red ceiling with two yellow and orange chandeliers. To the left there is a light wood bunk bed thay had red bedding with a desk below. The desk has a tablet, friendship bracelet kit, and a red chair. On the back wall there is a 3 tile window with red curtains that has a large stuffed animal in front. On the back end of the right wall there is a dresser with stuffed animals. Next to the dresser there is a chair with a side table and books. On the right wall near the doorway there is a toy chest. The left wall on the back has voidcritter decals with a void critter station in front.
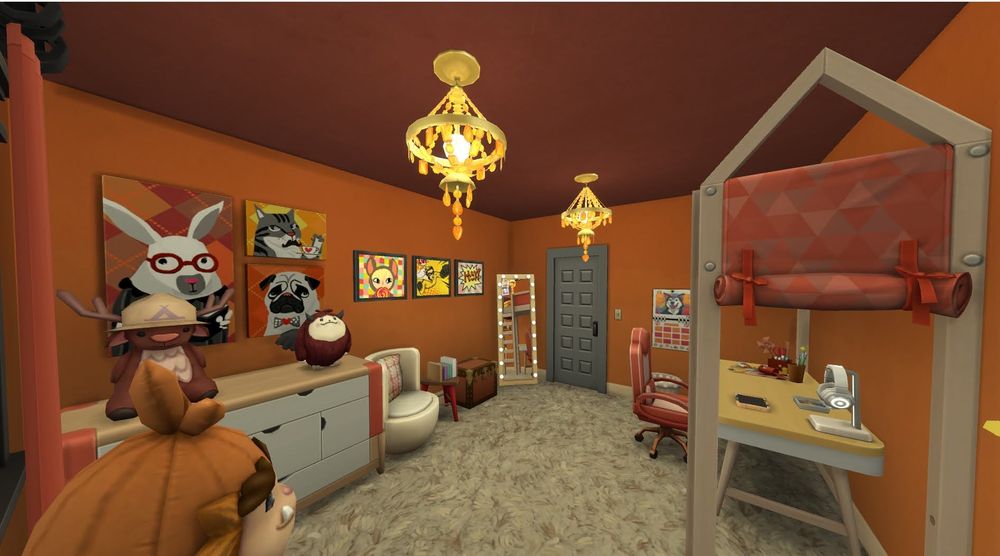
View from the back left corner of a red and orange 5x4 kids room. From this view there is are visible paintings above the dresser as well as above the reading chair and books. There is also an upright mirror next to the door, and a calender next to the desk.
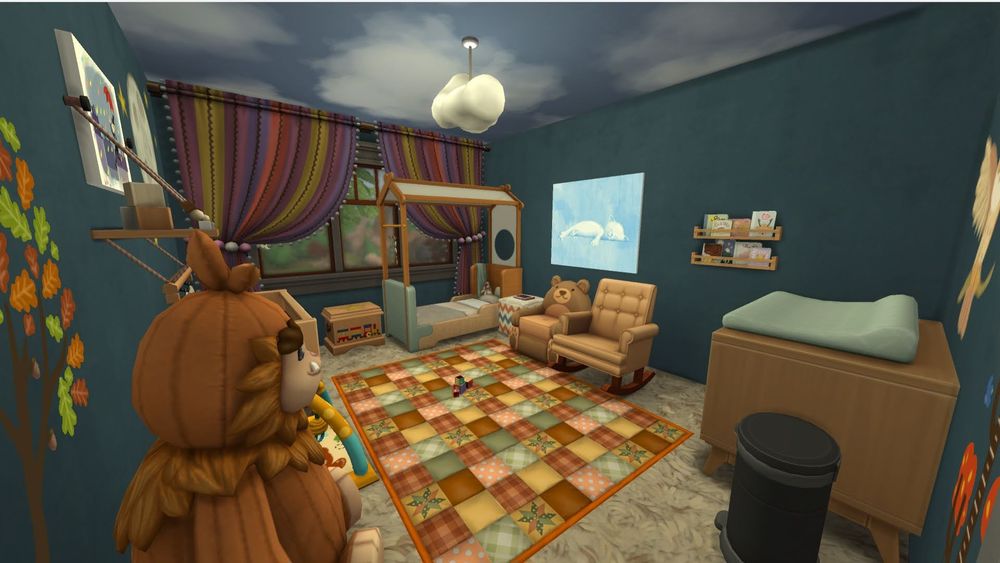
View from the doorway of a blue and nature themed nursery. The walls are blue and the ceiling is painted like a cloudy sky. There is a hanging cloud light in the center of the ceiling. To the right of the door there is a changing table with a trash can. To the left of the door there is a large stuffed animal. On the other side of this of animal , you can see an infant play mat and crib. In the middle of the room there is a quilted rug that is muted red yellow and green. On the back right wall there is a blue painting and a kids bookcases. Next to the bookcase there is a brown rocking chair and a brown bear chair. On the back wall there is a 3 the window with purple, yellow and red striped curtains that are pinned to the side. Against the backwall there is also a toddler bed with a toy chest next to it.
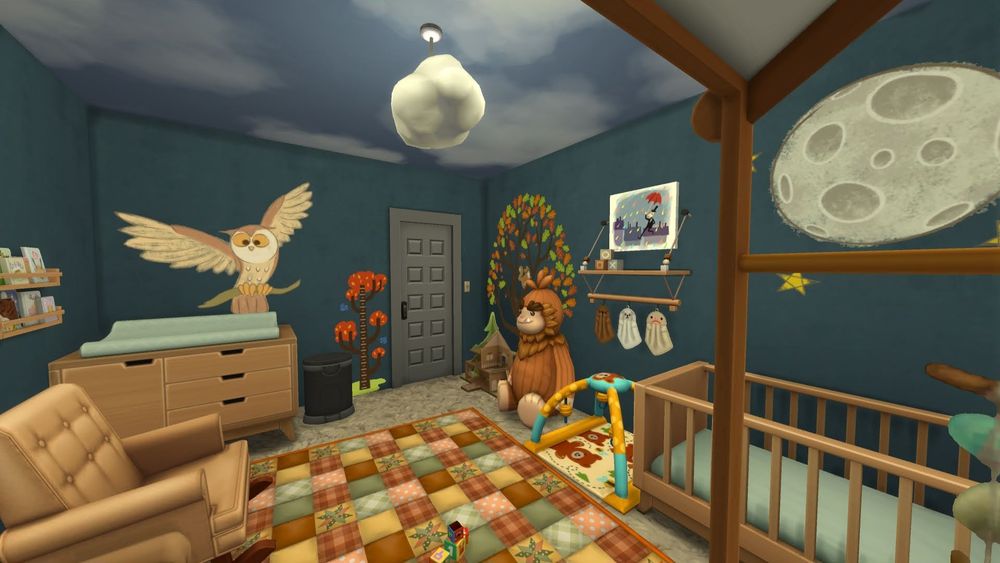
A view from the back right corner of the blue and nature themed nursery. From this angle, you can see an owl decal above the changing table and a tree decals on the wall next to the stuffed animal. There is also a moon decals above the infant crib and a height chart decal on the wall next to the changing table. From this view you can also see a cardboard doll house next to the stuffed animal by the door. There is a toy rack on the wall above the play mat with a playful painting above it.
The kids room and nursery I made for the house.
#sims4 #thesims4 #simsky #showusyourbuild
23.11.2024 20:10 — 👍 1 🔁 0 💬 0 📌 0
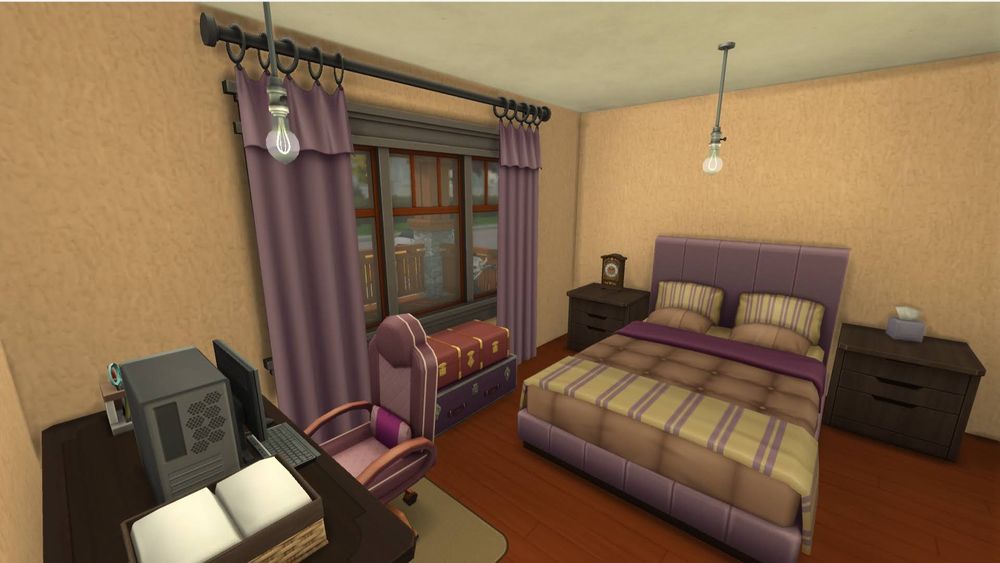
A view from the doorway of a 5x4 tile bedroom. I designed as the house guest room. the room is beige with a purple and tan bed. The side table to the left has a clock, and the side table to the right has a tissue box. There is a 3 tile wide window with purple curtains that match the bed. There is a dark brown desk and purple chair, with a computer, next to the doorway.
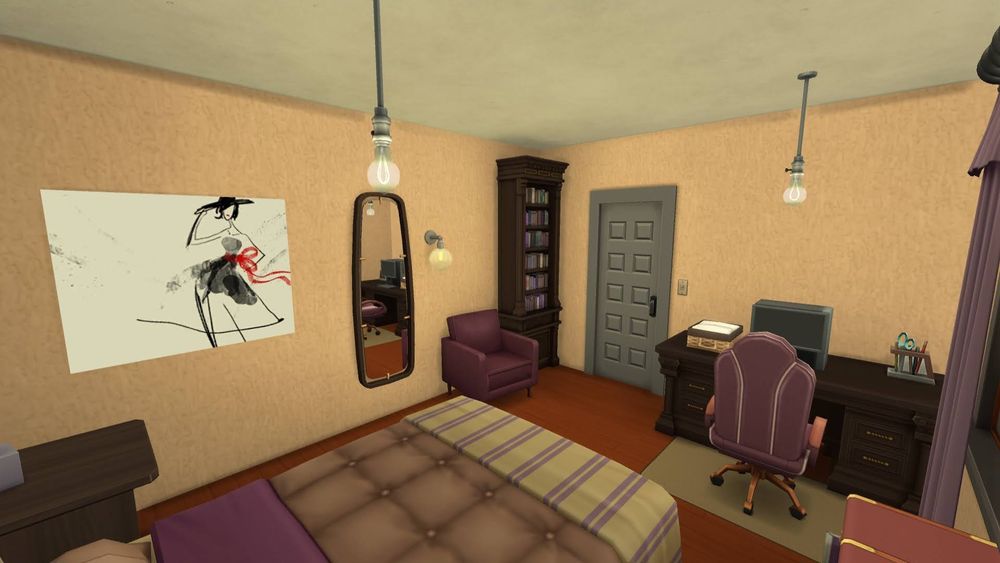
A view from the back corner of a 5x4 tile bedroom. From this angle you can see a painting on left wall next to a mirror and wall light. The wall light is also over a purple chair that has a bookcases on the other side of it. This also shows another angle of the dark brown desk and purple chair, with a computer, next to the doorway.
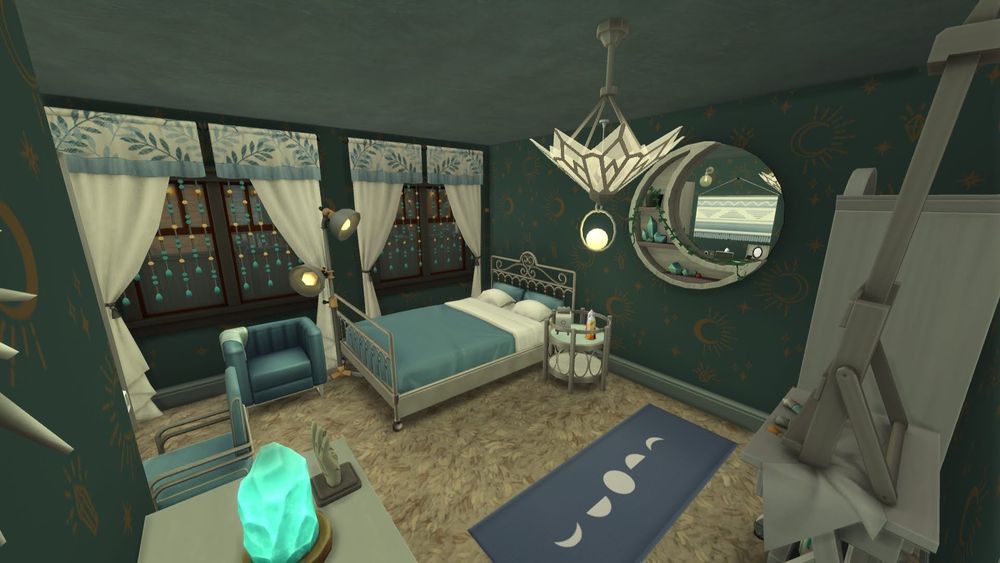
View from the doorway of the blue and crystal themed bedroom I designed for a teenager or adult in the house. Plush beige carpet with celestial blue walls. The bed in the back corner is silver and blue with a silver and mirrored side table. There is a circular moon mirror on the wall with a blue moon themed yoga may in front of it. There is an easel to the right of the door with a crystal display next to is. To the left of the door is a wall with a white dresser on it. By the base of the bed there is a blue chair with a lamp next to it.
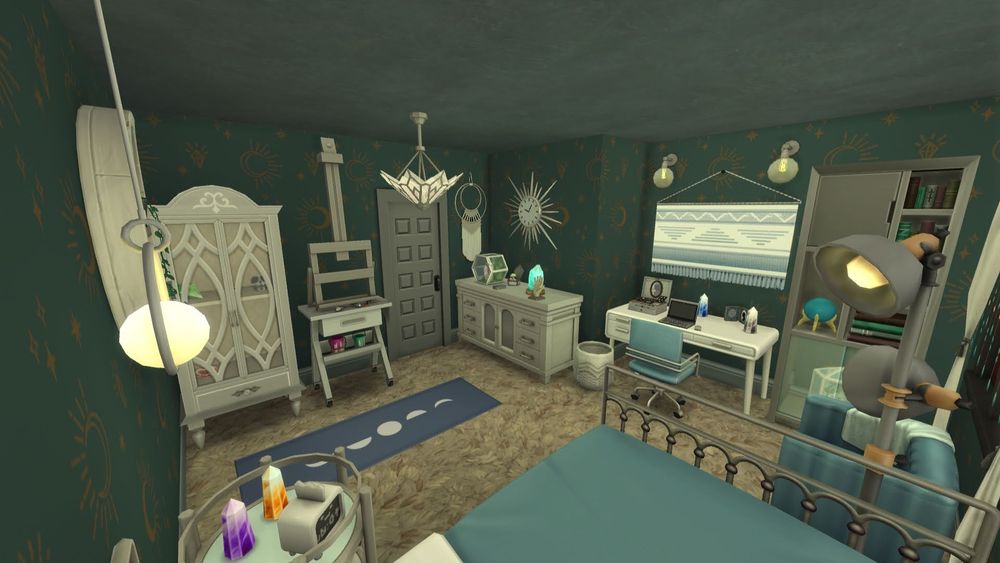
View from the back corner of the blue and crystal themed bedroom I designed for a teenager or adult in the house. Plush beige carpet with celestial blue walls. There is a desk around the corner next to the dresser. A bookcase is next to the desk. There is a blue chair at the desk with a laptop and jewelry box with a blue and white tapestry on the wall. From this view the dresser is visible next to the door with a sunburst clock above it. The crystal display, mirrored bed side table, and desk all have crafted crystals on them.
The guest room and teen room I made for the house.
#sims4 #thesims4 #simsky #showusyourbuild
23.11.2024 19:51 — 👍 1 🔁 0 💬 1 📌 0
The reading nook and backyard that it leads to.
#sims4 #thesims4 #simsky #showusyourbuild
23.11.2024 19:38 — 👍 4 🔁 0 💬 1 📌 0
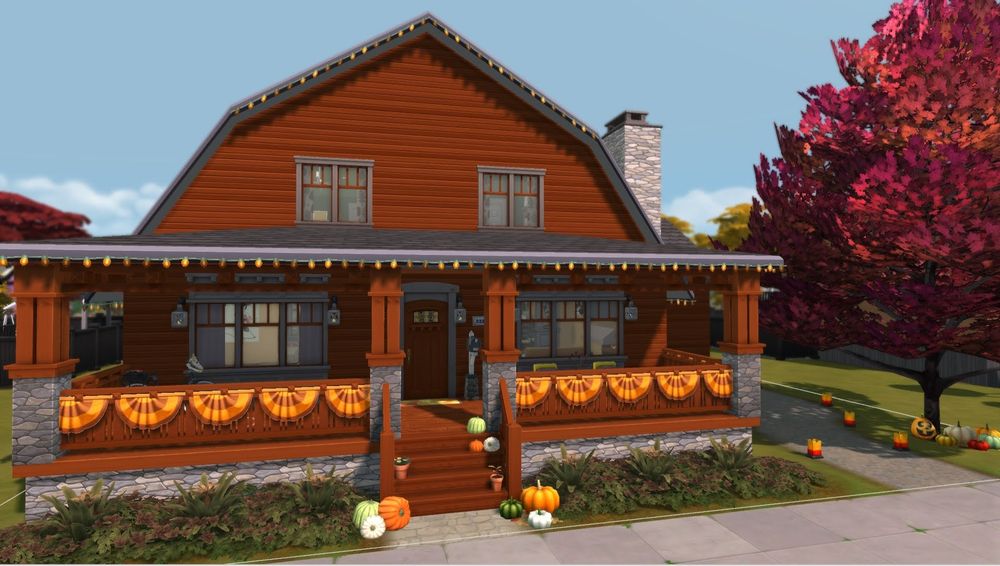
The outside of a sims 4 house build. The house is a warm redish brown color. There are orange and yellow banners and lights on the house, as well as pumpkins out front and on the steps to help decorate for fall. There is a big tree on the right that has red and orange leaves. Next to the tree there is a path leading to the backyard.
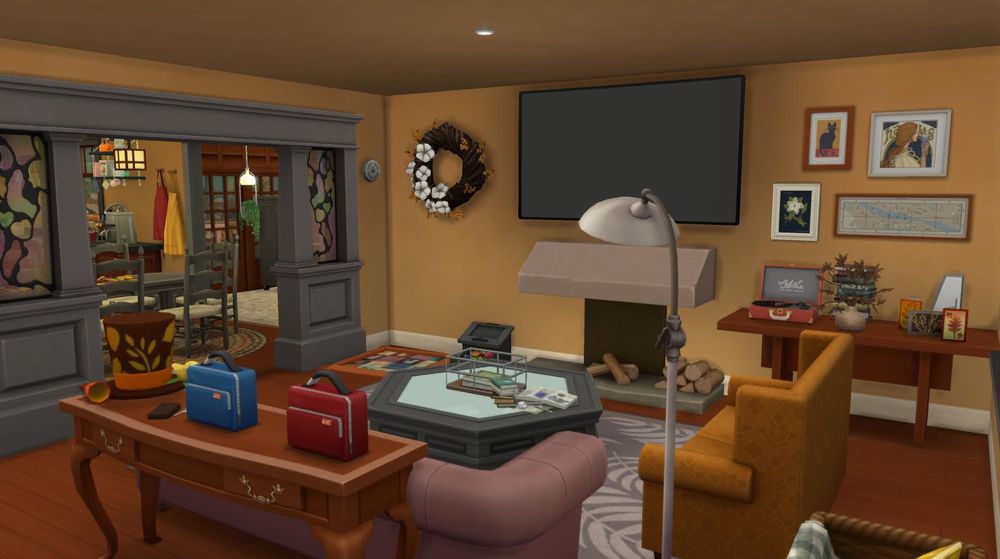
The living room just inside the front door of the house. There is a snowy escape fireplace with a large TV above it. There are two vintage style couches with a hexagon shaped coffee table, that are in front of the fireplace. A big grey archway with stained glass leads to a dining room to the back left. A wreath on the wall, hat on the side table, and seasonal cards all decorate the room for fall.
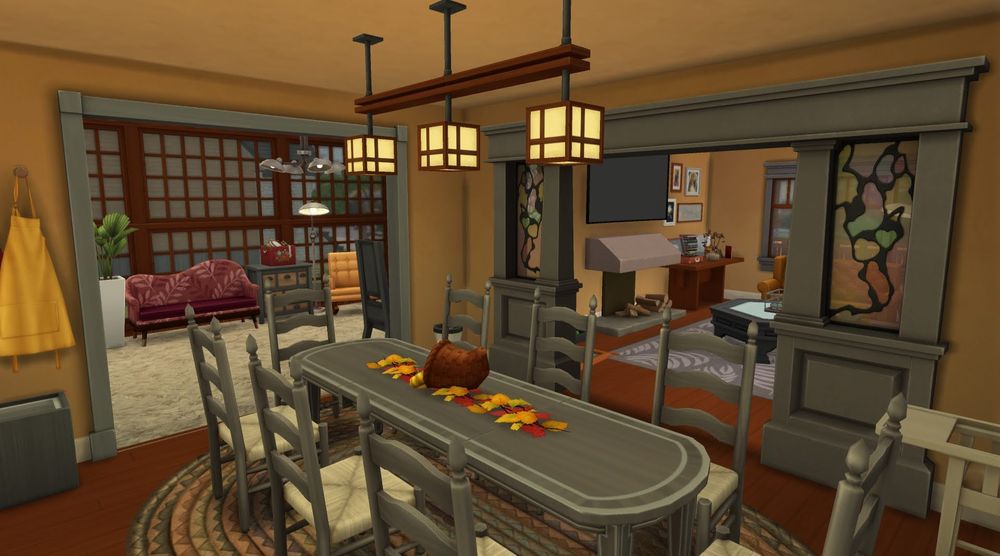
The dining room of the build. The grey archway to the living room is to the back right. To the back left is a smaller gray archway , leading to a sun room for reading. There is a large gray dining table with eight gray chairs at it. There is a centerpiece of a row of red, orange, and yellow leaves along with a cornucopia.
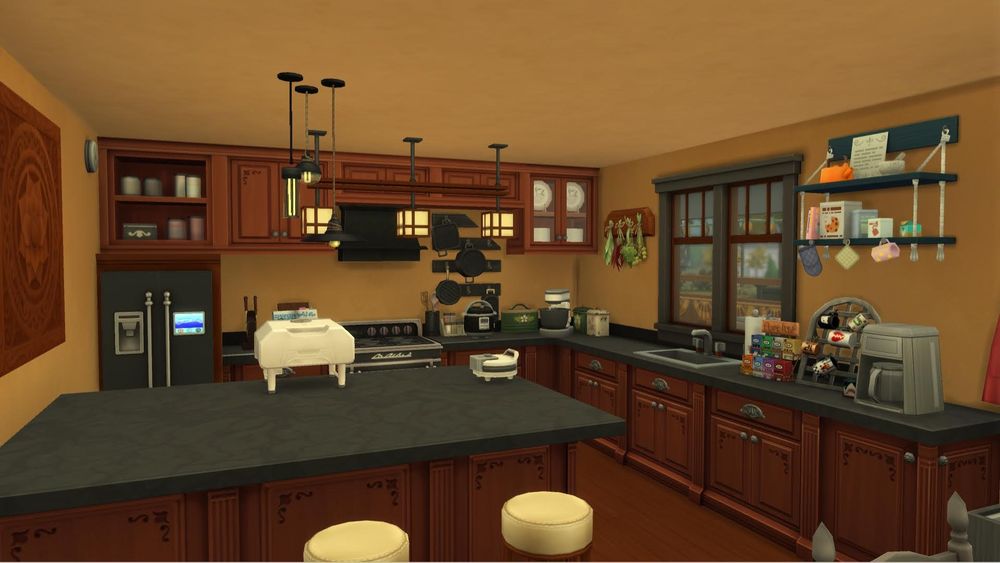
The kitchen of the sims 4 house. The back wall has a row of upper cabinets with 2 cluttered counters below. There is also a fridge and stove on the back wall. The right wall has a two tile wide window above a sink and several cluttered countertops. There is a two tile by three tile kitchen peninsula with 3 stools at it. The kitchen features a mixer, pizza oven, waffle maker, coffee pot, and pressure cooker. The tone of the room is a warm reddish brown.
The chronic illnesses finally let me play The Sims and build again. I had to get in one last autumnal house.
Gallery ID: chronicpolyglot
Name: Warm Autumn Family 5/4
Lot size:30x20
#sims4 #thesims4 #showusyourbuild #simsky
23.11.2024 19:31 — 👍 8 🔁 0 💬 0 📌 1
A fan-created, fan-run, nonprofit, noncommercial archive for transformative fanworks, like fanfiction, fanart, fan videos, and podfic. A project of the Organization for Transformative Works.
Making Custom Content for The Sims 4, especially for kids, toddlers and infants #EACreatorNetwork | 26 | She/Her
powluna.com
She/They ✨Sims 4 Speedbuilds on YouTube #EACreatorNetwork 🌿 Sometimes streams on Twitch 🕯️ https://crackedkyber.carrd.co/
hi i’m shella 🩷💜💙 i like dnd & the sims
👾 http://twitch.tv/risshella 🎬 http://youtube.com/risshella
💌Business Email: risshellatwitch@gmail.com
✿ she/her ✿ #critter ✿ audhd ✿
Sims 4 Custom Content Creator, once in a blue moon Sims 4 builder 🇬🇧🇬🇭🇯🇲
MX🇲🇽 | #EACreatorNetWork #EAPartner
| Builder & Maxis Match Creator #TheSims #CitiesSkyline
👩🏻🦰| 🆔: Rusticsims
http://linktr.ee/RusticSims
Triathlete 🏊♀️🚴♀️🏃♀️
ginebramaasberg@gmail.com
🎥 YouTube: Kellyhartx
☁️ Gallery ID: Kellyhartx
🍄 EA Creator Code: Kellyhartx
★ CC Creator for The Sims 4 #EACreatorNetWork #SponsoredbyEA
★ Free downloads
https://linktr.ee/Syboulette
33 | Gamer | Cystic Fibrosis | Bookworm | | Nature Lover | Sims Creator (no cc)
• Sims Gallery: beckieebabee_x
——————————————————
https://linktr.ee/beckieebabee_x
Sims 4 modder | she/her | neurodivergent
plumlace.com
🎮 Simmer, 🎧 Music lover, 🎨 Amateur artist. You name it, I might have done it. Misdiagnosed Bean 💊
https://linktr.ee/pandadani
🇧🇧🇳🇬 • Multi-Award Winning Games Consultant & Creative • Founder @weareevolotu • @BlackTwitchUK Cofounder • @Twitch Ambassador
📧 info@ebonix.com
🔗 https://beacons.ai/ebonix
Salut les poulets !
I'm a Sims 4 creator, who loves creating overfilled houses and spending hours choosing outfits for my Sims.
Bon baisers de Paris 🌈
Tumblr: down-in-simsland.tumblr.com
EA ID: Down-In-Simsland
Creator of WickedWhims, WonderfulWhims, and Immersive Farts.
https://turbodriver.io/
Linguist 🌏 • Software Engineer 💻 • Sims Modder 💎
Creator of the Language Barriers mod & Sims 4 Toolkit
Website: https://frankkmods.com/
http://tmex.carrd.co I'm a Sims 4 modder who created TOOL, Better BuildBuy, Better Exceptions, & is currently working on Create-A-World. Join me on Patreon
Sims 4 Builder 🏠 || Poland 😶 || Grilled cheese enjoyer 🍞
EA App ID: Inky4562
that bitch from simstwt who can't stop yapping
enemy of the state












































