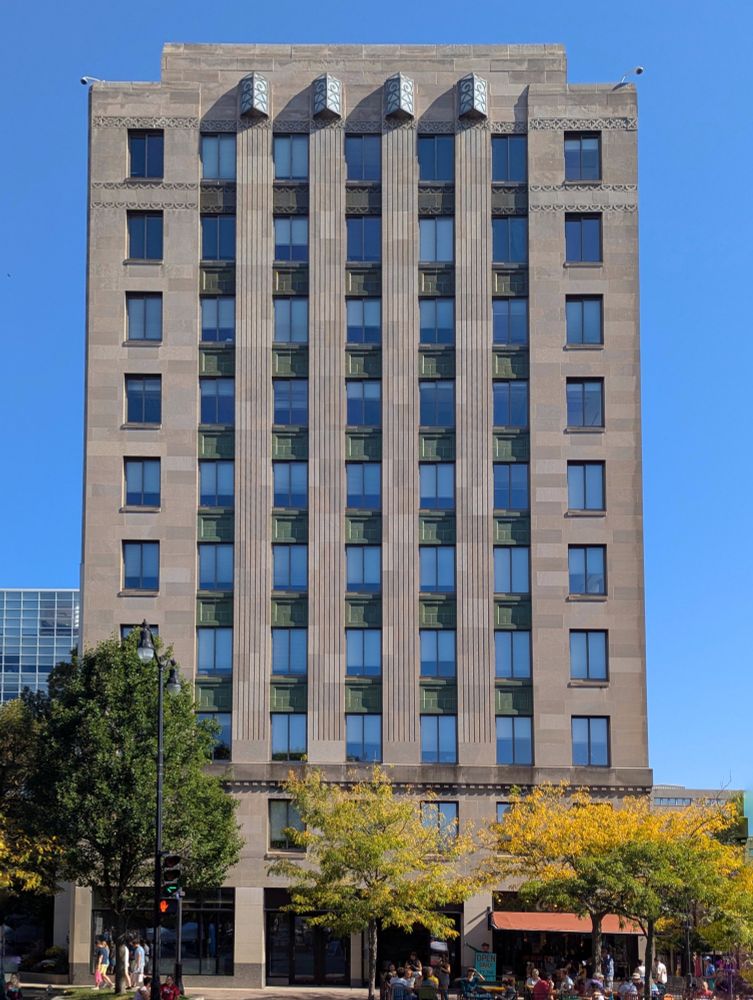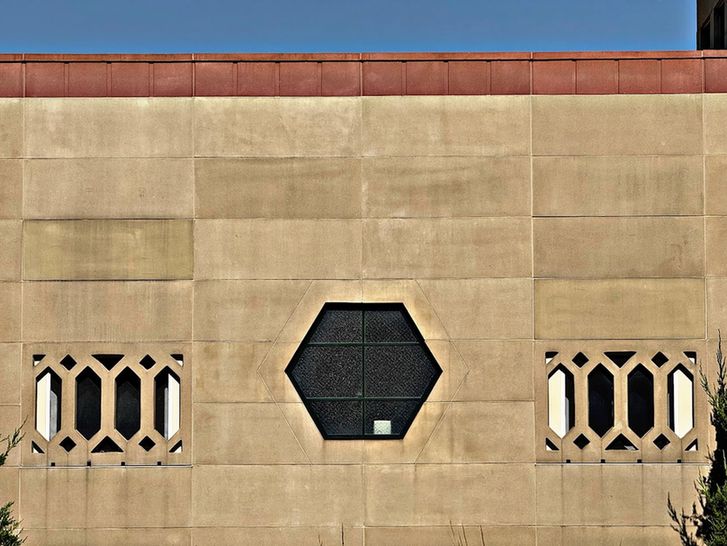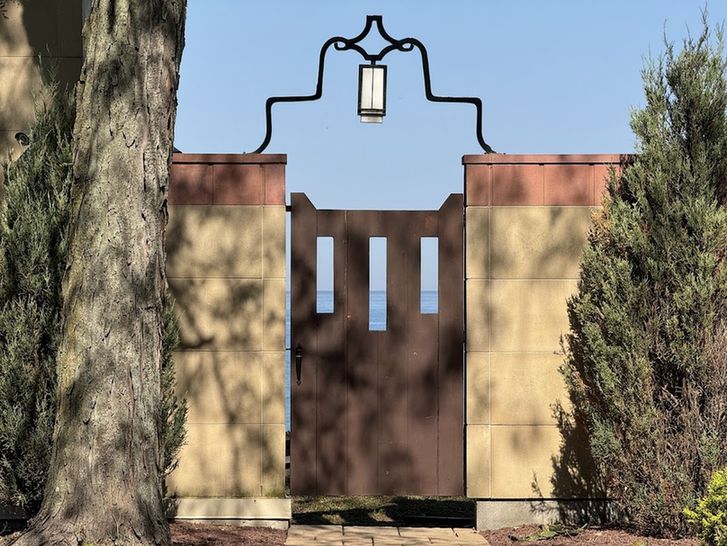On this day in 1991, Chicago's Harold Washington Library Center opened to the public!
This clip was shot about a week later as 16mm B-roll for "Skyline: Chicago," a series on the city's history and urban design that aired on @wttw.bsky.social It's part of CFA's Judith Paine McBrien Collection.
07.10.2025 21:48 — 👍 30 🔁 8 💬 1 📌 0
I love the type. Here is probably my favorite.
bsky.app/profile/tudo...
07.10.2025 22:05 — 👍 3 🔁 0 💬 1 📌 0
Low-key castle appreciation post
07.10.2025 21:37 — 👍 32 🔁 3 💬 1 📌 0

A slender four-story yellow brick building behind a gate
All these elements--the gate, the brick, the windows, the door--scream "courtyard building" to me, so this super-slender thing looks very goofy to me.
07.10.2025 03:19 — 👍 20 🔁 3 💬 1 📌 0

A narrow side entrance to apartments above a storefront. The walls are tiled in small brown and cream square tiles, the walk is tiled in white with a decorative border in red and green. Above the brown, wooden door is a beautiful stained glass transom.
Great tiles, marvellous stained glass.
- Roncesvalles Ave, near Fermanagh.
06.10.2025 14:19 — 👍 16 🔁 1 💬 0 📌 1

Scan of building permit listing: $30,000. 4910-16 S. Robey st. Brk. ice plant. 95x114. Owner Leo Szczepanski, care archt. Mas. Wm. Reichard. Archt. A. G. Morey, 189 W. Madison st.
I can't read that scan, but I found a mention in the American Contractor, listing A.G. Morey as the architect.
babel.hathitrust.org/cgi/pt?id=ny...
06.10.2025 13:47 — 👍 5 🔁 0 💬 1 📌 0

Two-story Tudor Revival residence with cross-gabled roof. The house is white stucco with brown half-timbering on the second floor.

Side-view of the same house.
1914 Tudor Revival house in Lemont, Illinois
06.10.2025 12:40 — 👍 13 🔁 1 💬 0 📌 0
Damn, this firm was good at tall Deco numbers
bsky.app/profile/tudo...
05.10.2025 04:00 — 👍 4 🔁 0 💬 0 📌 0

View of merchandise mart from the fork in the Chicago river on a impossibly sunny October day in Chicago

View from main branch of Chicago river from a yellow water taxi looking east from near Reid, Murdoch and co Building

Chicago skyline past the breakwater near Monroe harbor in lake michigan

View of Chicago harbor lighthouse in distance and lake michigan surrounding it on a gorgeous Day for a water taxi ride
A disturbingly beautiful day for some October water taxi rides with the kiddo
04.10.2025 21:52 — 👍 16 🔁 1 💬 0 📌 0

Color photo of top of limestone building. Pilasters end in a pattern of diamonds and abstract flowers. Above are two triangular prisms (mostly) with scroll and triangular patterns on the sides.

Color photo of the top of a window on a sand-colored window. Windows divided into large rectangles. Sections of minimalist pilasters on edges. Pattern of Deco triangles and arrowheads above.

Color photo of a tan window spandrel, depicting a spotlight shining on a generator, a dynamo I'm told. Lightning shoots across the panel.
Details!
04.10.2025 22:15 — 👍 22 🔁 1 💬 1 📌 0

Color photo of a 10-story Art Deco skyscraper clad mostly in limestone blocks. Above base each story has 7 windows. Chunkier sections on end but middle windows and green sprandrels alternate with minimalist pilasters. Top has four fins and, higher, a rectangular parapet.

Color photo of a 3-story commercial building in a sand-colored stone (sandstone?). Six large windows with divided lights on top 2 stories, gray spandrels in between.

Color photo of a 10-story limestone skyscraper, taken from corner. Not a lot of ornamentation visible but subtle tan spandrels between inner rows of windows. Parapet rises in short rectangles to barely perceptible point.
Braved the October heat in Madison to appreciate these Art Deco beauts near the Capitol, all, it turns out, designed by Law, Law, & Potter
04.10.2025 22:04 — 👍 40 🔁 8 💬 1 📌 1

Street View image of property
6583 THOLOZAN AV, ST LOUIS, MO, 63109
04.10.2025 01:49 — 👍 15 🔁 3 💬 1 📌 1

Closely cropped color photo of a black and white mural with “CHINGA TU MIGRA” in large letters above a guy in a luchador mask giving another guy the business. The art supplies used to create the mural are neatly stacked on the sidewalk in front of it.
CHINGA TU MIGRA
03.10.2025 21:17 — 👍 26 🔁 8 💬 0 📌 0
I've long posted your pics on my burner SmugMug account so we are even
03.10.2025 19:21 — 👍 1 🔁 0 💬 0 📌 0

Section of fire insurance map. At one corner of street and alley, at the address 4510, a 1-story slim parallelogram shaded yellow. Notation reads: Ornamental Iron Fac. Power: Elec.

Old classified list: MISC.--Unique old decorative wrought iron and caste filigree pcs. Suitable for interior, exterior decoration. Up to 3'x3'. Many one of a kind. Sternberg Mfg., 4510 W. Addison, Chicago. Sun 1-4, Mon 3-6 p.m. only.
Sternberg Manufacturing Co. around since at least 1924. Here is their factory in a 1951 fire insurance map (later replaced with streamlined building their now). Also clearing-out ad from 1970s, before company's move to burbs.
www.sternberglighting.com/company/hist...
03.10.2025 14:20 — 👍 3 🔁 0 💬 0 📌 0
@ladytophamcatt.bsky.social and I both noticed this sweet-ass plaque on the porch, added for the 1934 season of the Fair and seen in this pic from @librarycongress.bsky.social
npshistory.com/publications...
03.10.2025 14:20 — 👍 22 🔁 1 💬 2 📌 0
I've shared multiple articles about the ICE raid at 75th & South Shore Drive because no one of them captures everything important:
-simmering tensions over Venezuelan migrants into a Black neighborhood that is the eviction capital of Chicago
-prior deplorable conditions & lack of maintenance
02.10.2025 15:44 — 👍 505 🔁 182 💬 13 📌 17

a green turret with blue pink sky
cotton candy sky chicago
01.10.2025 23:55 — 👍 2278 🔁 141 💬 0 📌 11
(sighing, grumbling, trip planning an out-obnoxiousing return to Beverly Shores)
30.09.2025 20:01 — 👍 4 🔁 0 💬 0 📌 0

Color close-up of front entrance to home in original post. Minimalist wood and glass front door. Surround is series of strips of faux stone (pale pink, gray) curving inward at the end around bigger section of pink faux stone blocks. In main section, above door, are geometric Deco designs and, at the top corners, very minimalist gold and green flower octagons. Through the window you can see the silhouettes of a group of people inside. If you didn't know it was a home tour, you'd think they were having quite a shindig.
Best door (or surround, whatevs) on the tour!
30.09.2025 19:38 — 👍 16 🔁 2 💬 1 📌 1

Color photo of a rectilinear, mostly one story home with a flat roof, clad in tan stone with rose colored accents. Center section is two stories and entered through a lovely, rose colored door surround imprinted with Art Deco designs.

Color close-up of the central entrance revealing more variation in the color of the door surround, which is muted shades of rose and gray. A black metal Juliet balcony with geometric designs sits directly above the door surround and underneath a green, multilight window.

Color detail focusing on a centrally located hexagonal multilight window with dark glass set into the tan stone of the facade. This window is flanked on either side by rectangular windows covered by stone panels with decorative grilles.

Color close-up of a dark brown wooden gate hung between tan stone walls. The gate has three vertically oriented cut-outs through which can be seen a blue sky and an even bluer Lake Michigan. Above it, a lantern is suspended from black metal scrollwork that arches above the gate.
Rostone sponsored this house at the 1933 World's Fair to show off their synthetic stone that supposedly required no maintenance. It failed. The house was then reclad in Perma-Stone... which also failed. 3rd time's the charm! 🤞
Wieboldt-Rostone House
Architect: Walter Scholer
Beverly Shores, IN
30.09.2025 14:26 — 👍 46 🔁 7 💬 2 📌 0
Thanks for telling this story with such nuance and passion!
30.09.2025 15:18 — 👍 2 🔁 0 💬 1 📌 0

Wide color photo of four very large windows on a light brick building. The window openings are filled with lines of glass blocks, clear and colored. Some of the blocks are missing.

Close up of glass blocks, including clear, striated, yellow, red squares, and clear oblong blocks.
Glass block extravaganza at the Bernard Horwich JCC, 3003 W. Touhy, 1959-60, designed by A. Epstein & Sons.
15.09.2023 11:58 — 👍 6 🔁 1 💬 0 📌 0

Glass block collage for no reason
30.09.2025 13:03 — 👍 111 🔁 23 💬 2 📌 1
That makes sense. Saying it was built ca. 1896 would be reasonable.
30.09.2025 13:18 — 👍 1 🔁 0 💬 0 📌 0
Anecdotally, the vast majority of permits were acted upon quickly, with a completed building within a year.
30.09.2025 12:55 — 👍 2 🔁 0 💬 1 📌 0
It sounds like you've figured out a relatively narrow range of when your home was built (1895-1905?). If the pre-1909 address appears in any publication before 1905, that would likely narrow it further. In terms of the garage, there may be a sundry permit on the UIC site, but not always.
30.09.2025 12:53 — 👍 1 🔁 0 💬 1 📌 0
It's possible, but I don't know what database it would come from. UIC permits require some work to locate. Maybe Cook County assessor? Does their entry list an age for the building?
30.09.2025 04:59 — 👍 2 🔁 0 💬 1 📌 0
One lot in St Louis every half hour
maintained by @qclstridium.bsky.social
2 hypooneiric 2 curiolatrous
An interpretation of the traditional division of the year into 72 microseasons or kō (候), for the climate in Chicago, by u/sherrillo on Reddit: https://docs.google.com/spreadsheets/d/12uh4lpcqnkYuDY75r7HwKpKLtrefyALw (bot run by @maeveynot.bsky.social)
Professor and physicist. Black holes, quantum gravity, cosmology. Rocky Top. Tar Heel. Reposts are spooky action at a distance. These are my views, not my employer's. Just terrible at this.
23 🇨🇳 she/her • 🎓 bsc arch. — 💼 public sector • ✍️ Drawing architecture with architects, mostly Modern • 📩 artofcysun@gmail.com • 📍 London/Essex
bug lover, fungus lover, sometimes artist
catbriar.etsy.com
Photographer, Retired Business Owner, Parent, Wife, Avid Gamer/Role Player, Music & Movie Fan, Reader of Books, Food Lover and last but not least Dog Parent.
L(ou|ydia). Chicago, bikes, birds. they/them/comrade.
linguistics + statistics, music, biking, coffee, queer yidl mitn tsimbl
I'm a writer, a poet, a radio talker, I know it. I don't buy nonfiction, I grow it. Novelist. Magazines.
6 James Beard Awards, McKnight Fellow, FAWC teacher; NYC 4th gen, leading my best snowy, writing life in Mpls.
/mæn-ʌs/ --- /MAN-us/
Chicago art history and artists in a broader context
Publisher of /mæn-ʌs/: A Chicago Art zine (First issue published October 2025)
https://www.menasgallerychicago.com
https://www.facebook.com/menas.gallery.chicago
#chicagoart
📍Forest Park, IL
Car-free transit guy in the streetcar suburbs. Gay urbanist Chicagolander. Chi sign guy, transit tradie, state capacity booster, left-liberal, community mapper. Oddly happy when covered in graffiti. Opinions my own. He/Him.
Field Museum volunteer, fungaphile, IMA board, NAMA, WMS and MOMS member. Happy to talk about, look at or go hunting for fungi.
"Out in the woods, up to no good, I wanna make friends with the Badger"
Chicago. Digital Libraries. Walking from all the way hither to all the way yon. First love: Detroit.
Social historian of modern places. Wrote Concretopia and Iconicon. Next book on suburban LGBTQ history out March 2026. Also, maps. Disappointingly unserious. New podcast: Monstrosities Mon Amour
https://linktr.ee/johngrindrod
Senior reporter and Buying Power columnist at Bloomberg Businessweek, covering consumer culture. Georgia native, Georgia Bulldog. Opinions mine.
Artist, graphic designer, photographer & cat herder.
Documenting Queen West, Toronto for 20+ years
SPADINA TO BATHURST book is sold out!
https://linktr.ee/kevinsteele
Chicago. Bikes. Books. Writes sometimes. Drums sometimes.
www.andrewhertzberg.com
she/her - 🌾🏳️🌈🌾
Plant Toucher
Southsider, alley gardener, teacher, writer, slow runner

































