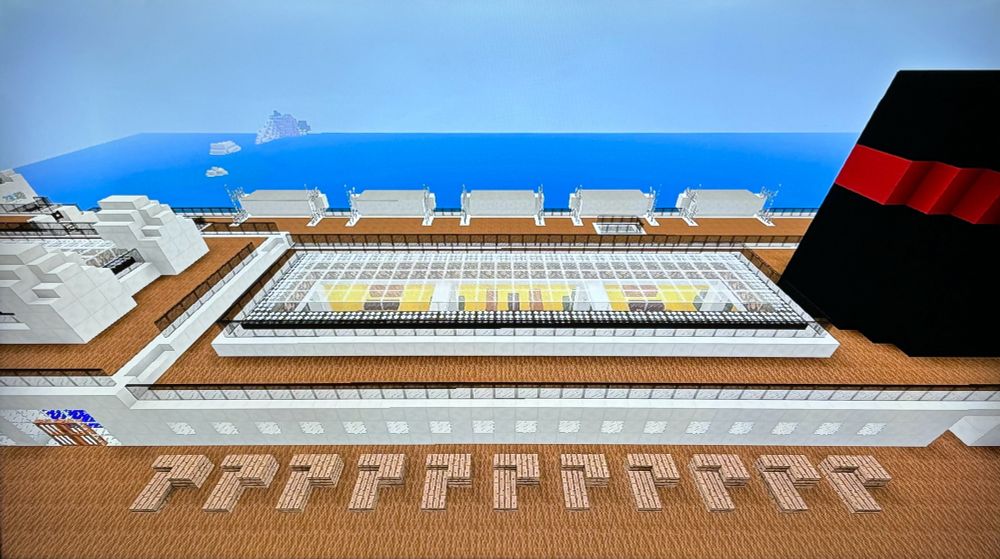Your favorite farmer 😉
https://onlyfans.com/farmer_b28
Ocean Liner Photography is a maritime photography company specializing in capturing the beauty of passenger ships. http://www.oceanlinerphotography.com
Writer, History Major, Ocean Liner Enthusiast | 24 |🔞| Comms: Closed | Pfp by my hubby | Luv me @Heizered.bsky.social
Historian & Director of Education & Outreach, Historic Bow Valley Ranche, Educator, Award Winning Author/Song Writer, Musician, TV Producer, Heritage Fair Contact, Cowboy Trail Ambassador & Owner, History Wrangler Tours. He really loves sharing history! 🇨🇦
From @auntydonnaboys.bsky.social
Also ‘Fun Time Film Club’ and ‘Mish and Zach’
Also other stuff sometimes
I need to update this more. A lover of Ocean liners, especially the ones from Cunard or White Star.
My heart belongs to the RMS Lusitania. ^^
Surprisingly still alive. Rocker, roller, thinker, occasional do-er.
Photography, music, travel, motorbikes and taking time out with my family. Looking for the positives in the world.
(Photos are mine unless reposts)
Host of the podcast\radio show Canadian History Ehx. Author of "Canada's Main Street: The Epic Story of The Trans-Canada Highway" Sharing Canada's history daily!
Minecrafter who has fallen in love with building and playing hardcore survival. I make videos and stream on Youtube and Twitch!
YouTuber building Star Wars vehicles and battle scenes in Minecraft
www.youtube.com/@tomonmars
Creator for The Bakery 🍞 he/him
✰ Cozy Variety Streamer
✰ Celestial Vtuber
一一一一一 ✰ 一一一一一
✰ Streaming: twitch.tv/geekymisfits
✰ Everything Else: geekymisfits.carrd.co
一一一一一 ✰ 一一一一一
✰ PFP: #Plant_Papa
✰ L2D 🎨: #franzifries
✰ L2D ⚙️: #YunakoTV
Hello, my name Is Krio!💜
•Owner/Community Manager of Creator’s Kingdom🏰
•I make Minecraft builds and videos that cross over all aspects of the game.
•If you enjoy my work check me out on other platforms: https://kriomon.carrd.co/
Minecraft builder. Full videos are on my yt. https://www.youtube.com/@lelliecraft
Minecraft Survival Friendly Builder
Twitch Partner http://twitch.tv/gutty
Download my builds on Patreon
https://patreon.com/c/GuttyLive
https://linktr.ee/Gutty_Live
I like to draw play minecraft and watch the #whimsicraft
Minecraft Content Creator | Download my worlds here: http://patreon.com/arichoo
Dutch Gamedev || Minecraft! || Co-creator of Bloody Hell || 1/3 of Pun Intended || Lover of eating/cooking Indonesian food ||
Check out Bloody Hell 2! -
https://store.steampowered.com/app/3010150/BLOODY_HELL_2/
Somewhat professional doctor
22
I like a lot of things
Pfp by Lobst
Fanatic follower of the Medieval - Enthusiastic Minecraft Builder
Check out:
ottonien.com


















































