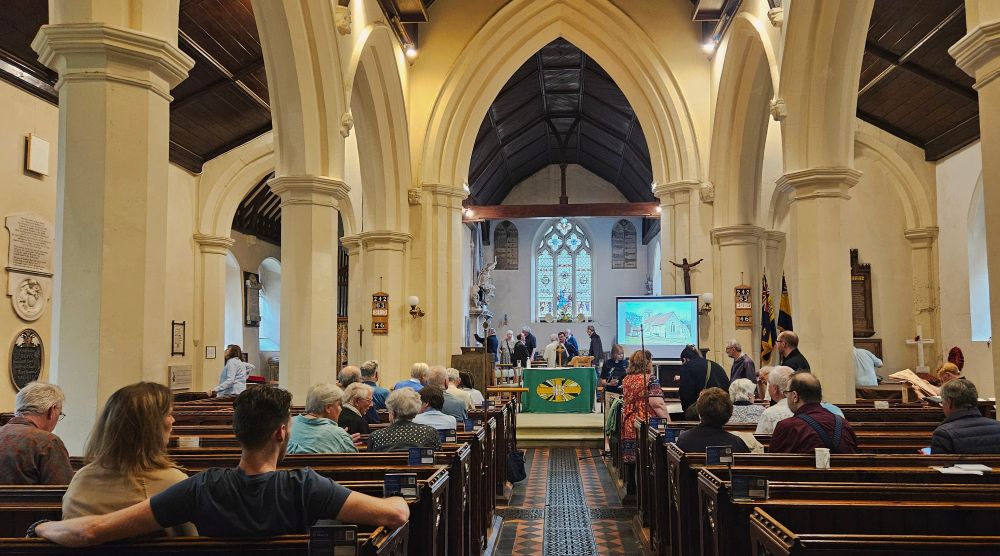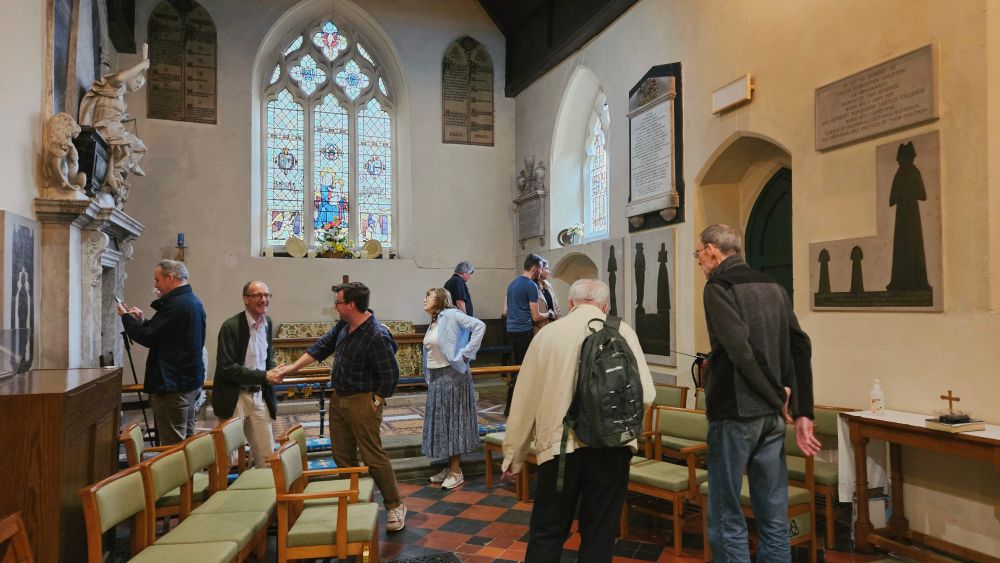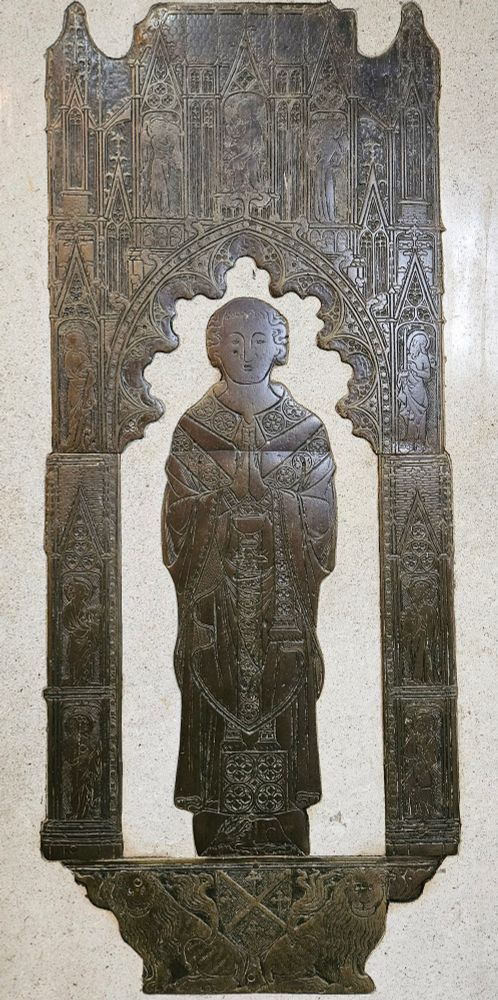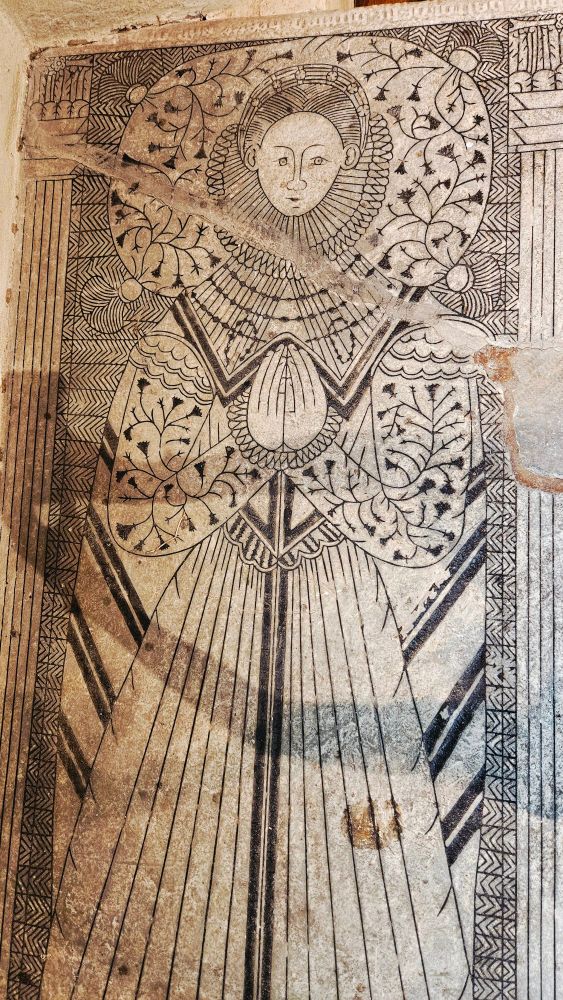The county council pulled the bus route so the town council has organised a free minibus replacement to fill the gap. It's good the latter did that but bad that they had to.
10.08.2025 09:03 — 👍 1 🔁 0 💬 1 📌 0
thank you pokey
05.08.2025 21:13 — 👍 1 🔁 0 💬 0 📌 0
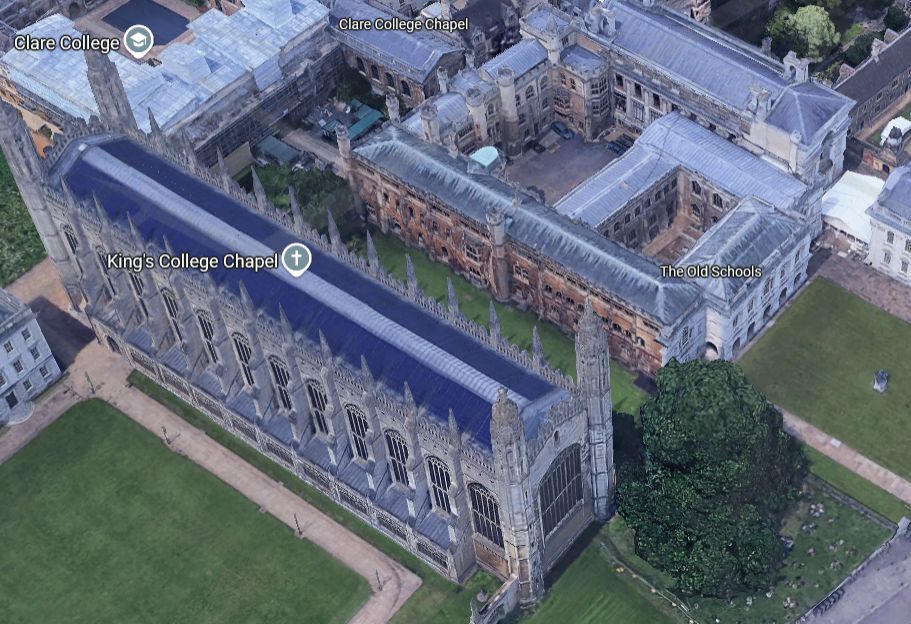
G-Earth view of the Old Schools next to King's. Oh hey this is new imagery! Guess I better re-rip King's Chapel then
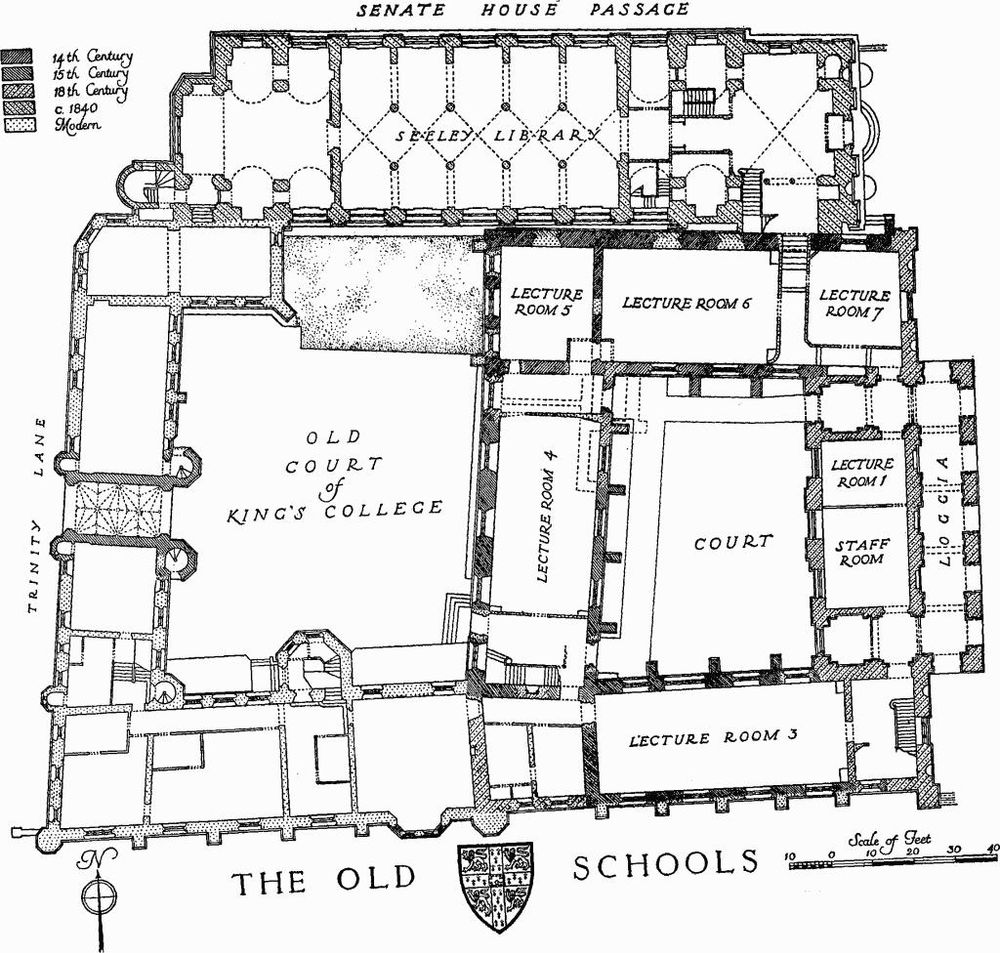
Plan of the Old Schools from RCHME 1959
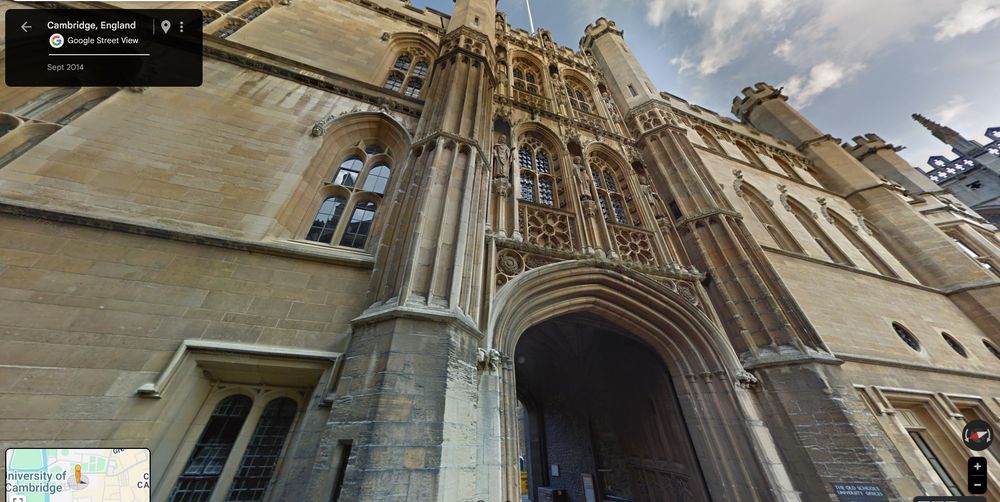
Reginald Ely's gatehouse 1441-c.3 for the original design of Henry VI's King's before he got megalomania. Embedded in work by J.L. Pearson 1887-90
incidentally Cambridge equivalent for Oxford Divinity School literally is overshadowed by King's: even the most impressive part was originally meant to be King's (W court, built under Reginald Ely from 1441, the first master mason of the great chapel from '48). Rest was never that impressive.
01.08.2025 19:43 — 👍 2 🔁 0 💬 0 📌 0
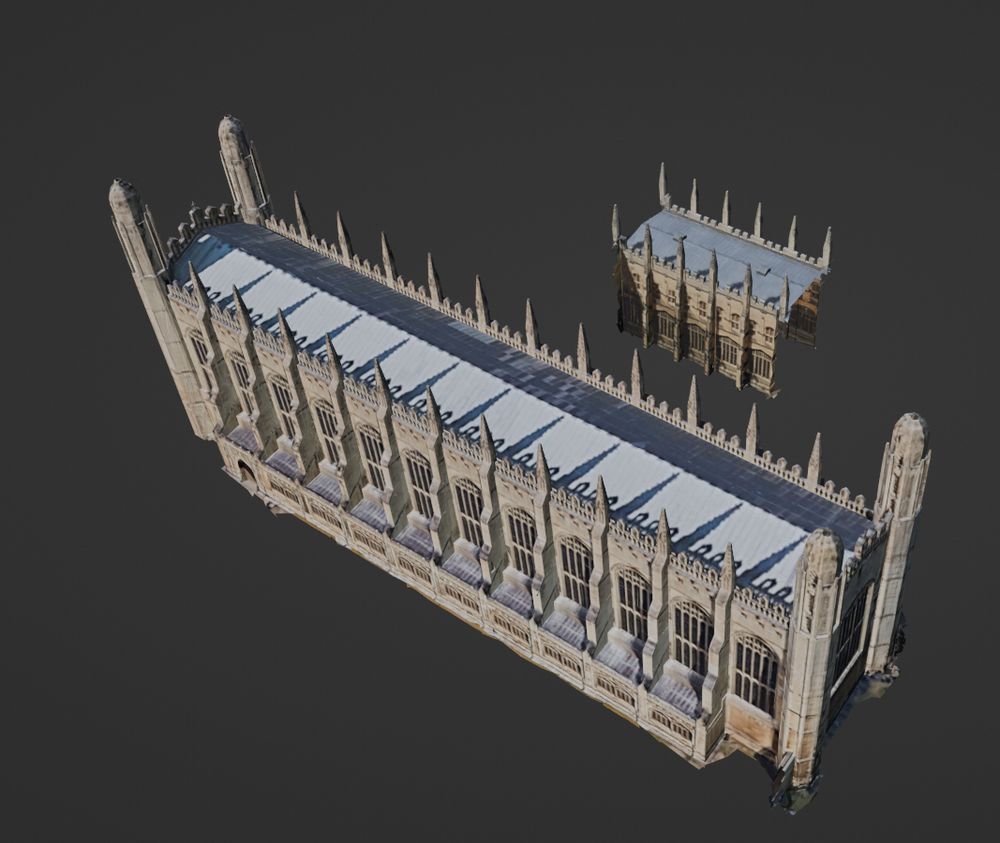
King's College Chapel (1448-1515) next to the Divinity School (c. 1430-82)
shades of a project at the Other Place that was begun in 1448 and not vaulted until 1515. Although King's College chapel was not just a royal project but funded by confiscated lands of "alien" priories. It was really the War of the Roses that held it up. Also it's bit bigger
01.08.2025 19:19 — 👍 2 🔁 0 💬 1 📌 0
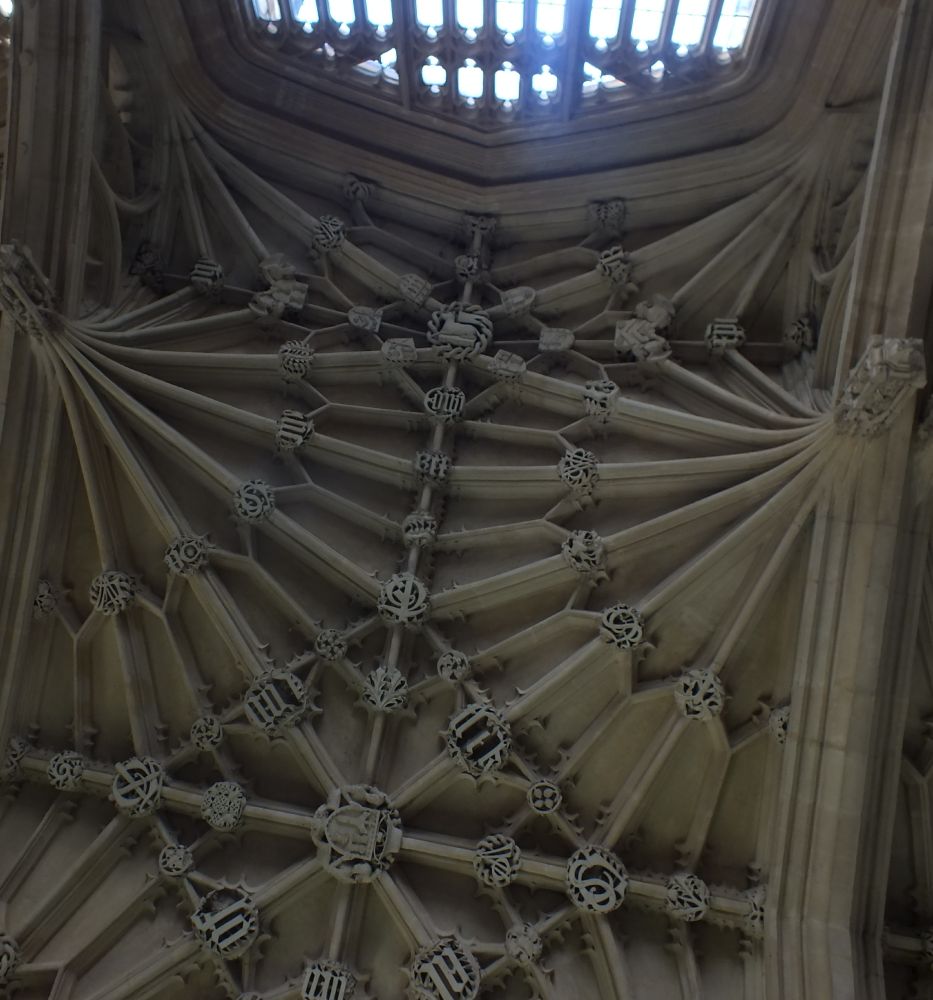
Second bay from E of Divinity School vault, centre boss is for John Kemp (d. 1454), archbishop of Canterbury, cardinal, and uncle of the patron, Thomas Kemp bishop of London. Around it is vernacular prayer "thank - god - of - al".
To S (above) is Lamb of God surrounded by arms of Henry Chichele (abp Canterbury d.1443, presumably All Souls' money), William Waynflete (bishop of Winchester and patron of William Orchard, Oxford's biggest buildings contractor, at Magdalene College), Walter Lyhart (bishop of Norwich), John Russell (Bishop of Lincoln from 7 July 1480) and the Universitu arms with "of q't Edw'r Rex" up the lateral rib
thing is they're buying in furniture June 1466 (from John Godard of Bucklebury, Berks) so they seem to have the upper floor finished then. just not the vault. that takes the big bung from the bishop of London to get it built, and indeed William Worcester records it's "modo operatum" in 1480.
31.07.2025 22:05 — 👍 4 🔁 1 💬 3 📌 0
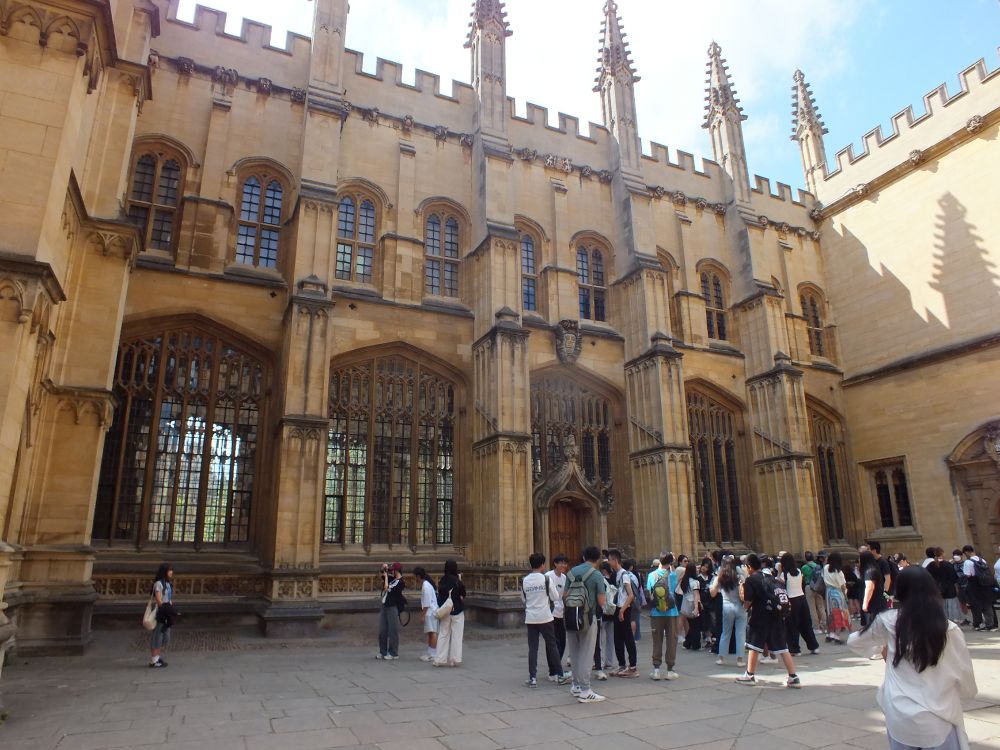
The N side of the Divinity School in front of the Sheldonian which is publically accessible so the place that people talk about hary poter and stuff. Duke Humfrey's Library is the storey above and was probably planned from the outset rather than being an afterthought.
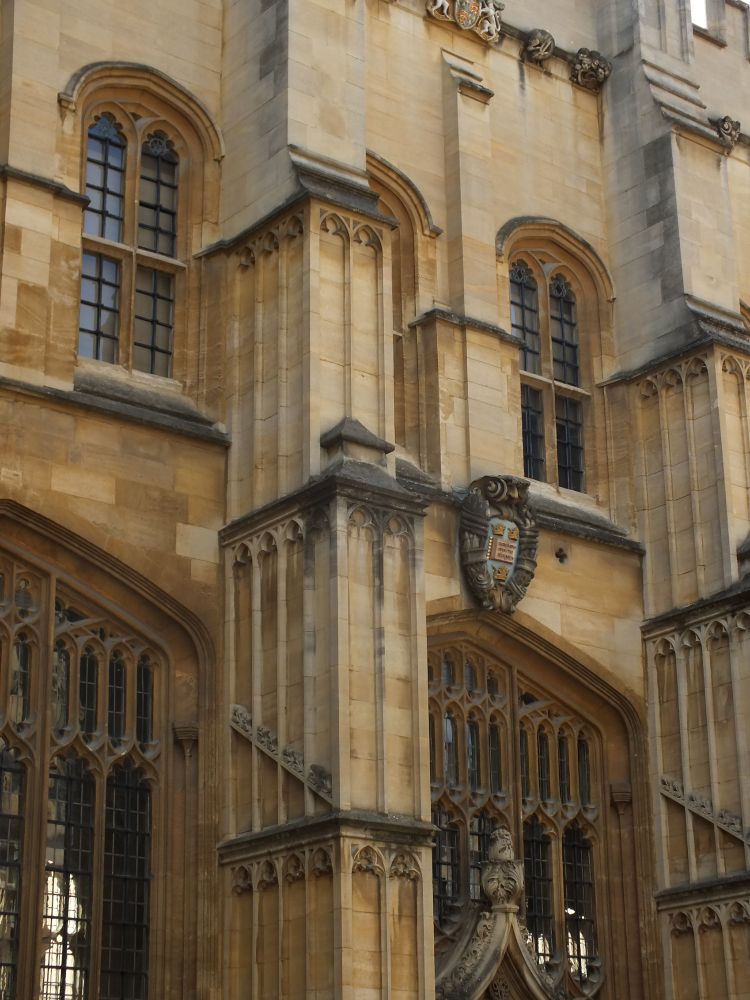
View showing upper buttresses are bonded in with the upper window mouldings. Although all this is reskinned like pretty much all of Oxford at least twice
Elkyn is dead by Oct 1449 (we have his will). University were clearly hoping for a packet from Humphrey Duke of Gloucester along with his books but he dies intestate, his estates are contested and they get zilch and they run off 500 marks from his rival, Cardinal Beaufort till 1453 when they run out
31.07.2025 21:35 — 👍 5 🔁 1 💬 1 📌 0
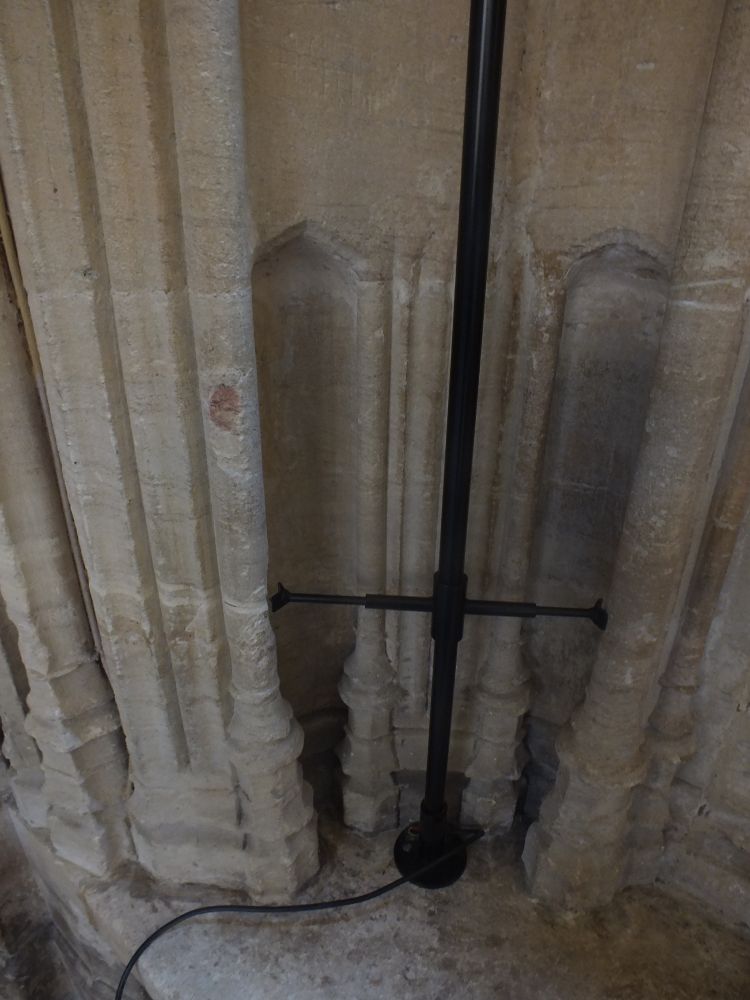
SE bay with mortar removed showing original complicated bowtell and casement mouldings as contracted from Richard Winchcombe 4 August 1430.
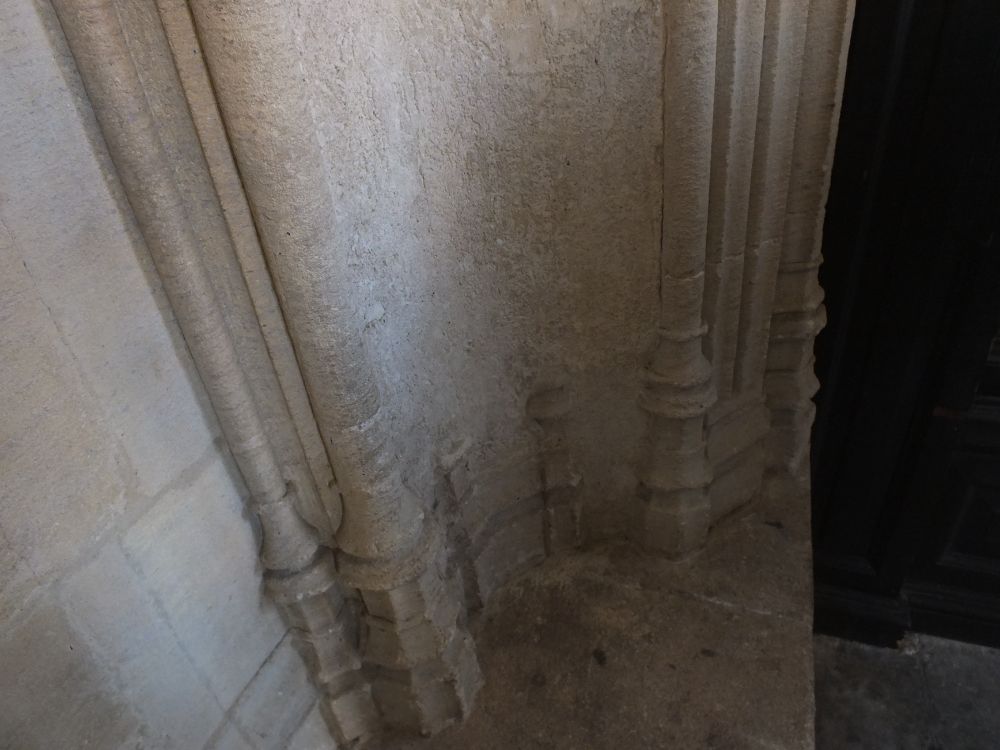
Another bay of the S side showing the mouldings covered with lime mortar to try and disguise the footings for a cheaper build
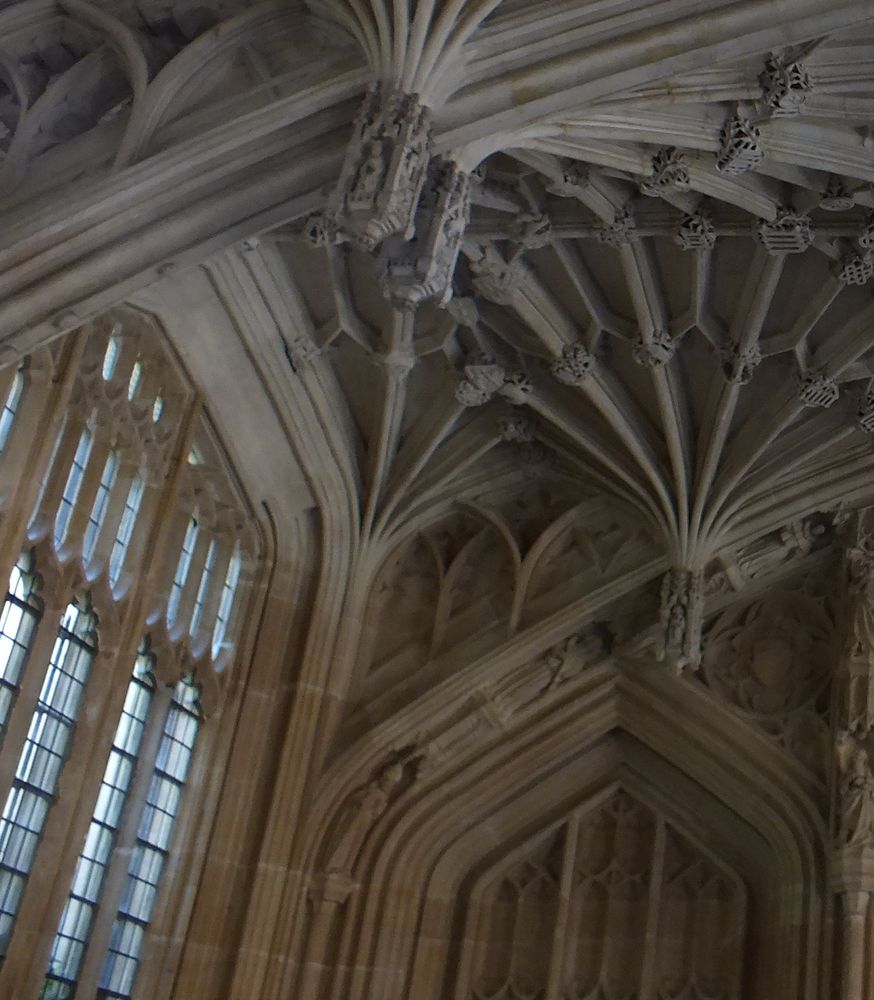
SW bay detail, the mouldings continue up to the springing of the upper curve of the four-centred arch of the window, then are the plainer work commissioned from Thomas Elkyn from 1440
After death of master-mason Richard Winchcombe who had generous retainder with annual pension, gown and expenses, the cash-strapped University made much cheaper deal w Thomas Elykn 16 Jan 1440 telling him to cut back on "supervacuam talem curiositatem dicti operis":essentially just do it cheaper pls
31.07.2025 20:56 — 👍 9 🔁 1 💬 2 📌 0
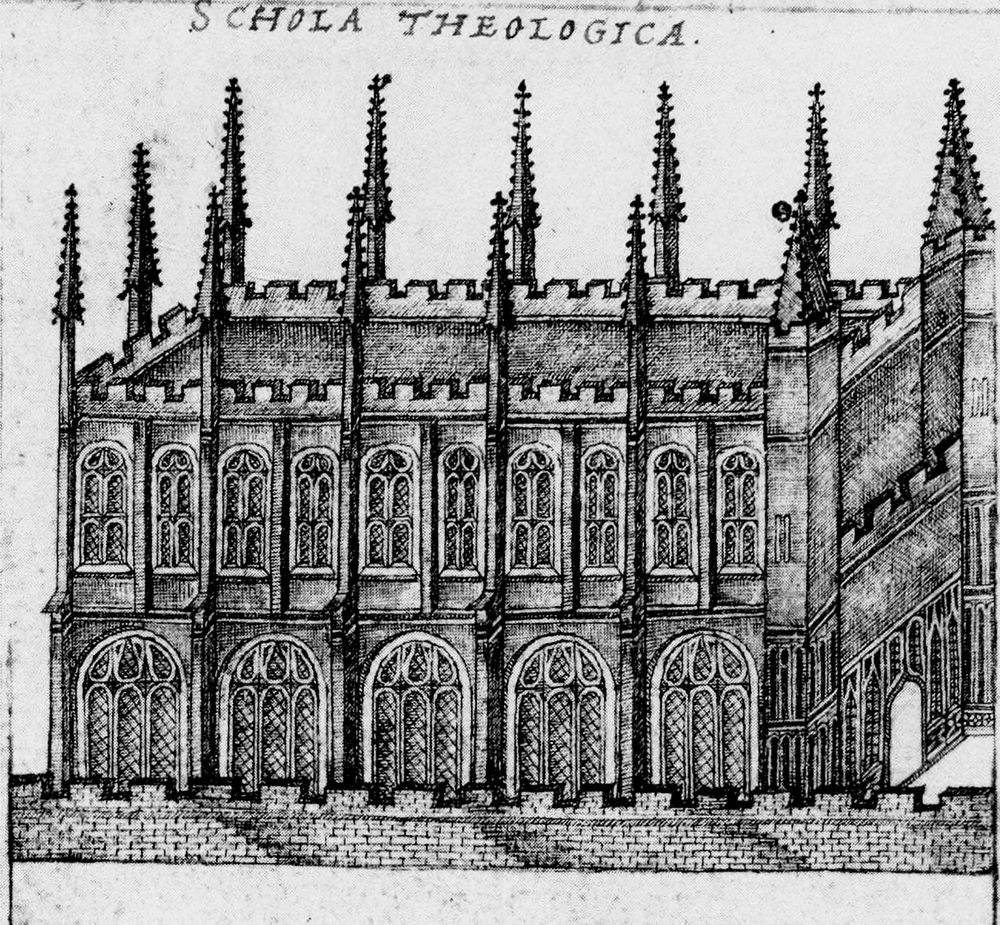
The Divinity School and Duke Humfrey’s Library in 1566, from NW (atop the city wall). By John Bereblock.
MS Bodley 13, fol. 16v
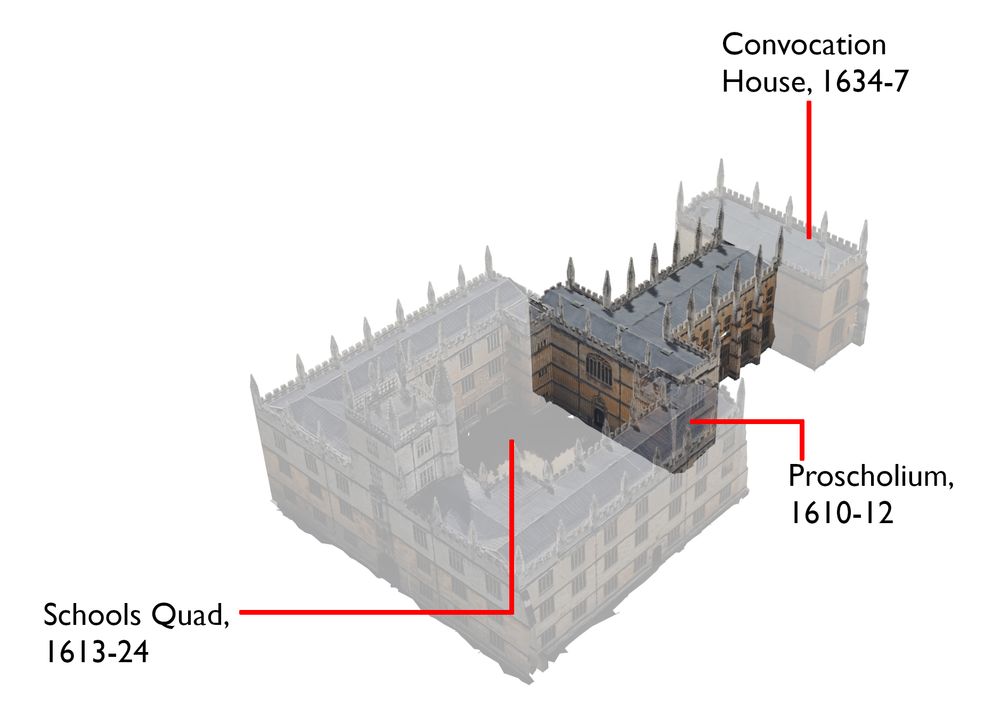
Render from NE showing the three additions to the Divinity School as built 1430-c.80
The Proscholium (E, 1610-2)
Old Schools Quad (E, 1613-24)
Convocation House (W, 1634-7)
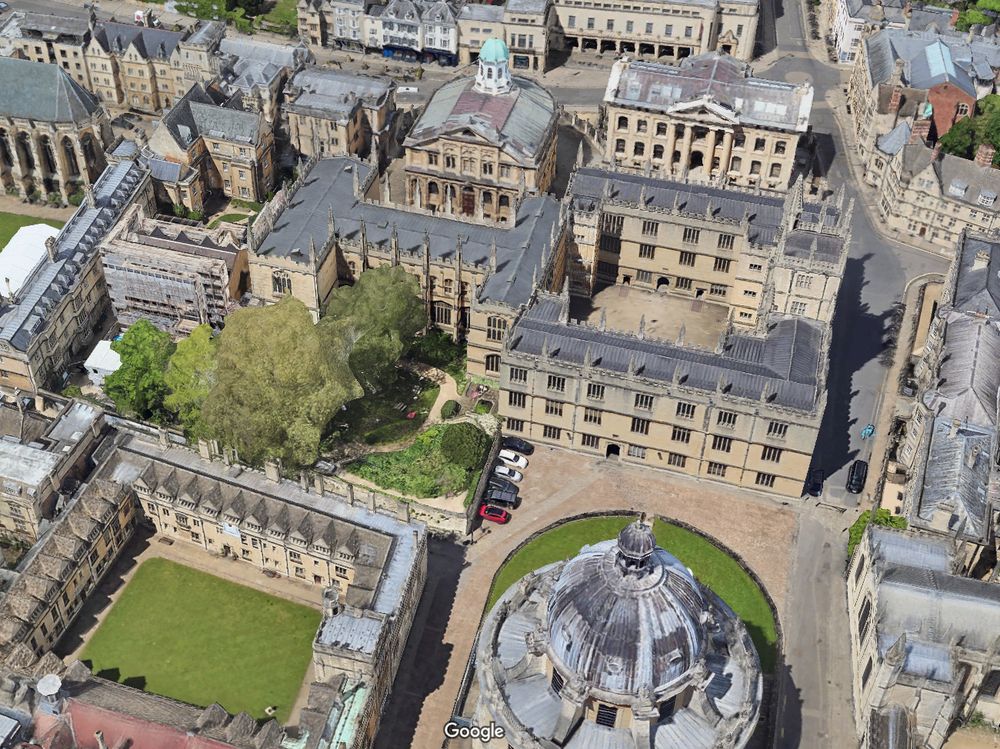
View from SE with Wren's Sheldonian above. In lower foreground is James Gibbs' Radcliffe Camera of 1737-49
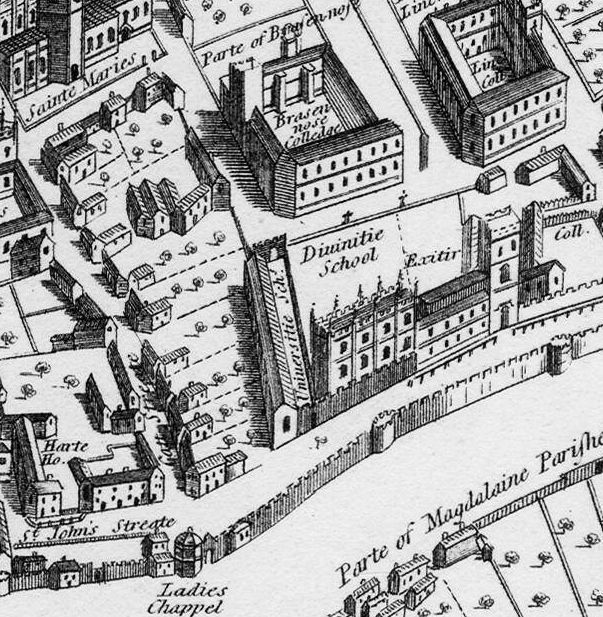
1578 Agas Map (1823 engraving copy), showing largely freestanding Divinity School abutting Exeter College and the various plots that occupied the later site of the Camera.
originally built freestanding with stair turrets to Duke Humfrey's Library above, in the 17thc it was enclosed into a wider complex of buildings undertaken thanks to the munificence of Thomas Bodley, ultimately becoming a processional vestible to Wren's Sheldonian Theatre (1664-9)
31.07.2025 20:31 — 👍 8 🔁 1 💬 1 📌 0
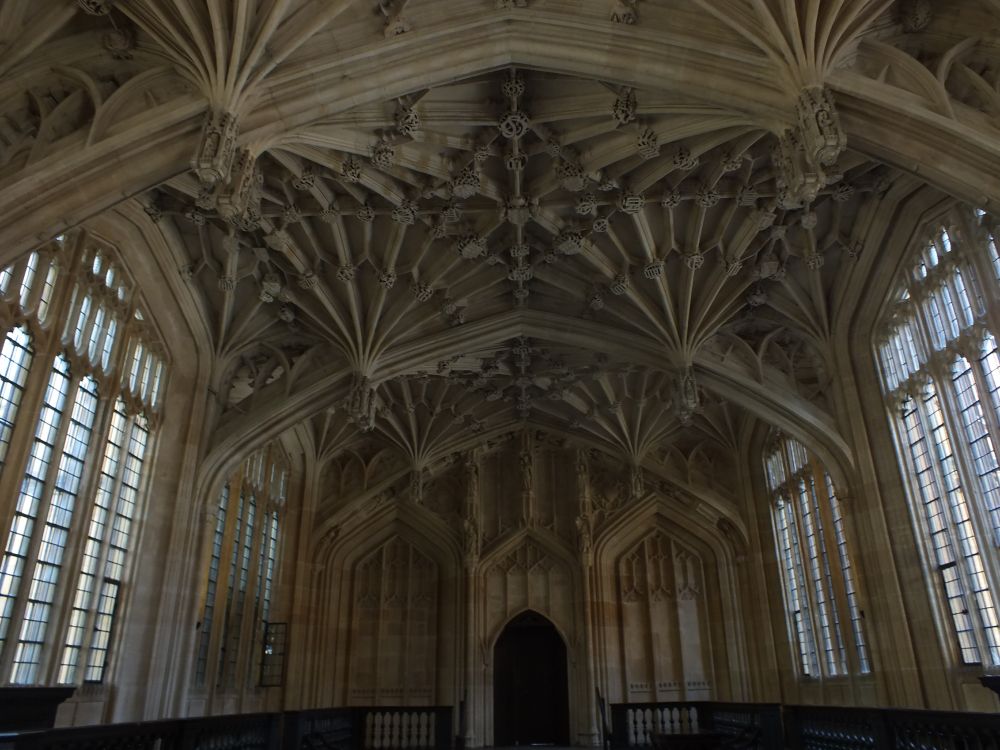
The four centred transverse arches of the Divinity School, looking west. Pendants spring approximately halfway up the arches to give the illusion it has floating aisles
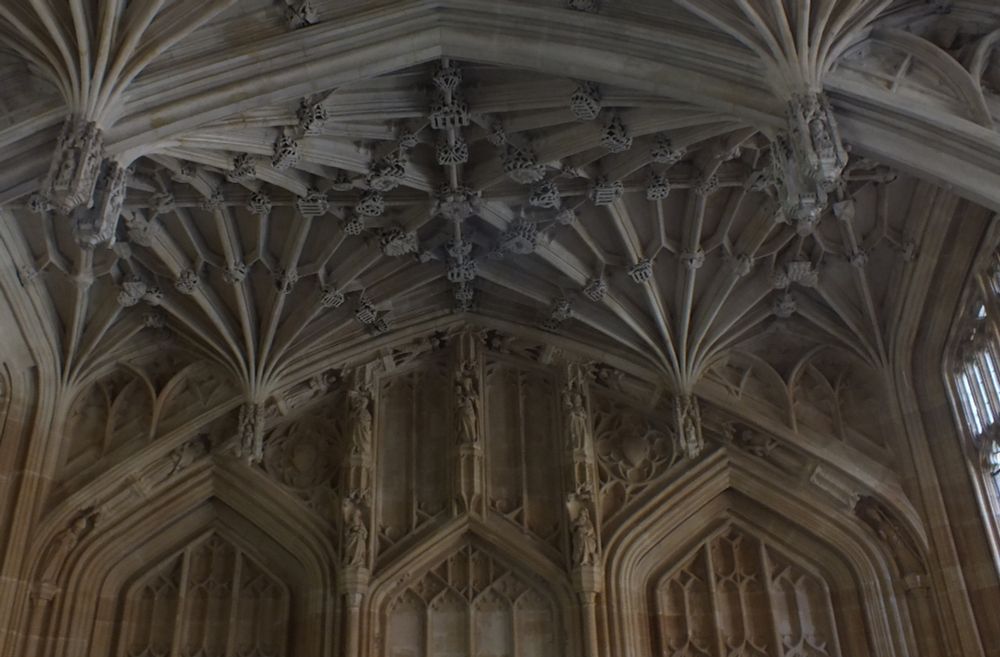
The western bay, which was the university audience during examinations. In the centre are the arms of Lionel Woodville, Chancellor of the university 1479-83. Around it are bosses with KEMP - ME - FECIT - FIERI for Thomas Kempe, Bishop of London, who gave 1000 marks (mark is 2/3 a £) to finally realise the stone vault. All the figure sculpture is original (although probably made in the 1430s)
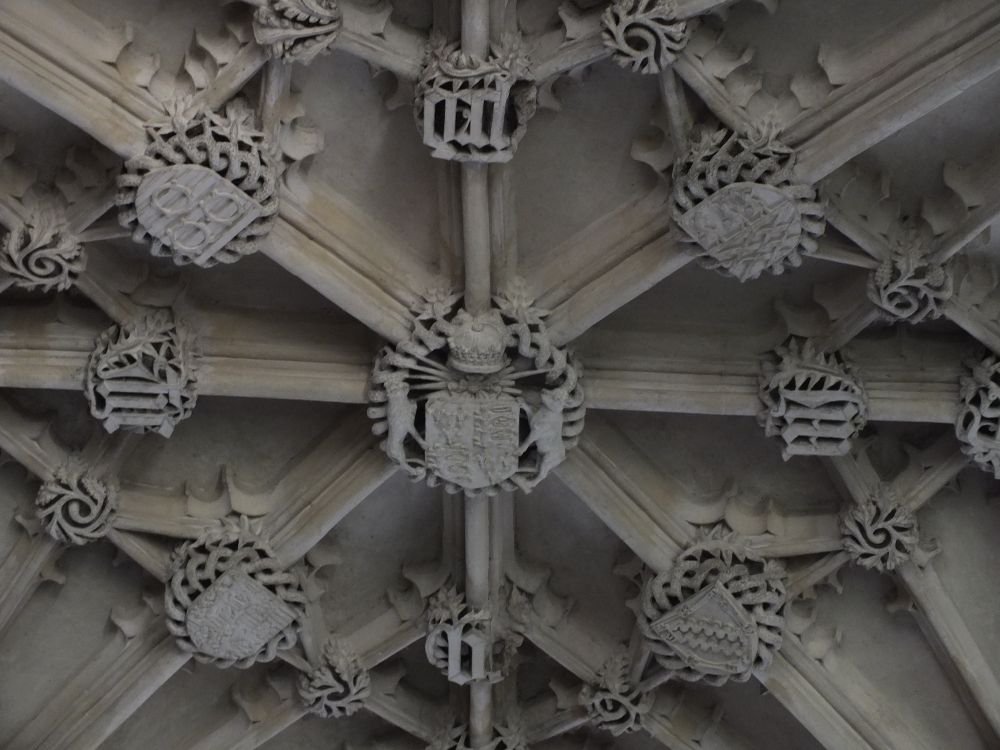
Central bay detail, showing the arms of Edward IV (King 4 March 1461-3 Oct 1470/11 April 1471-9 April 1483) and the vernacular prayer IHC - B(E) - ME - (S)PED around it. Also are the arms of Ralph, Baron Greystoke, William Dudley Bishop of Durham (briefly chancellor of Oxford 1483), Exeter College
![Centre bay, north side. Virgin and Child in splendour as centre boss, surrounded by the vernacular prayer IHC-m[er]cy-ladi-help and arms of Lionel Woodville, Exeter College, John Kemp, Thomas Kemp (his uncle, late archbishop of Canterbury) and flanking N-S a lion rampant/three wheels for Alice, Duchess of Suffolk (her parents - mother Burghersh, father Chaucer, the three wheels adopted from her aunt Katherine Roelt later Swynford - Geoffrey Chaucer's sister-in-law)](https://cdn.bsky.app/img/feed_thumbnail/plain/did:plc:4dgydito7sq5a5vzdsro3ve4/bafkreiaw3u43liat2dvqmnzxcom4hf4cyrujxxxo6f5rudueqnqgyf2aj4@jpeg)
Centre bay, north side. Virgin and Child in splendour as centre boss, surrounded by the vernacular prayer IHC-m[er]cy-ladi-help and arms of Lionel Woodville, Exeter College, John Kemp, Thomas Kemp (his uncle, late archbishop of Canterbury) and flanking N-S a lion rampant/three wheels for Alice, Duchess of Suffolk (her parents - mother Burghersh, father Chaucer, the three wheels adopted from her aunt Katherine Roelt later Swynford - Geoffrey Chaucer's sister-in-law)
The spectacular space of Oxford University's Divinity School, for which they acquired the site in 1427, started building c.1430, but didn't manage to get the vault up until about 1480: mostly due to a mid-century economic recession
31.07.2025 19:58 — 👍 54 🔁 7 💬 4 📌 0
if you own property elsewhere its arguably a loss having a residence coming out of your salary you have no ownership of but having a big house at Holborn Viaduct? that's a huge privilege, and he's behaved appallingly in this episode there.
27.07.2025 21:54 — 👍 1 🔁 0 💬 1 📌 0
his accomodation is part of his stipend as guild vicar in the City but he's still not paying rent on it (indeed the CofE define it as "rent-free" in their tax-relief Heating, Lighting, Cleaning and Garden Upkeep Scheme).
27.07.2025 21:31 — 👍 0 🔁 0 💬 1 📌 0
You put a clause in the contract about overrun fee. Promoters will never use the church again as a venue if you unprofessionally enforce curfews like this. As a guild vicar he's selfishly defunding his own mission.
27.07.2025 10:02 — 👍 14 🔁 0 💬 0 📌 0
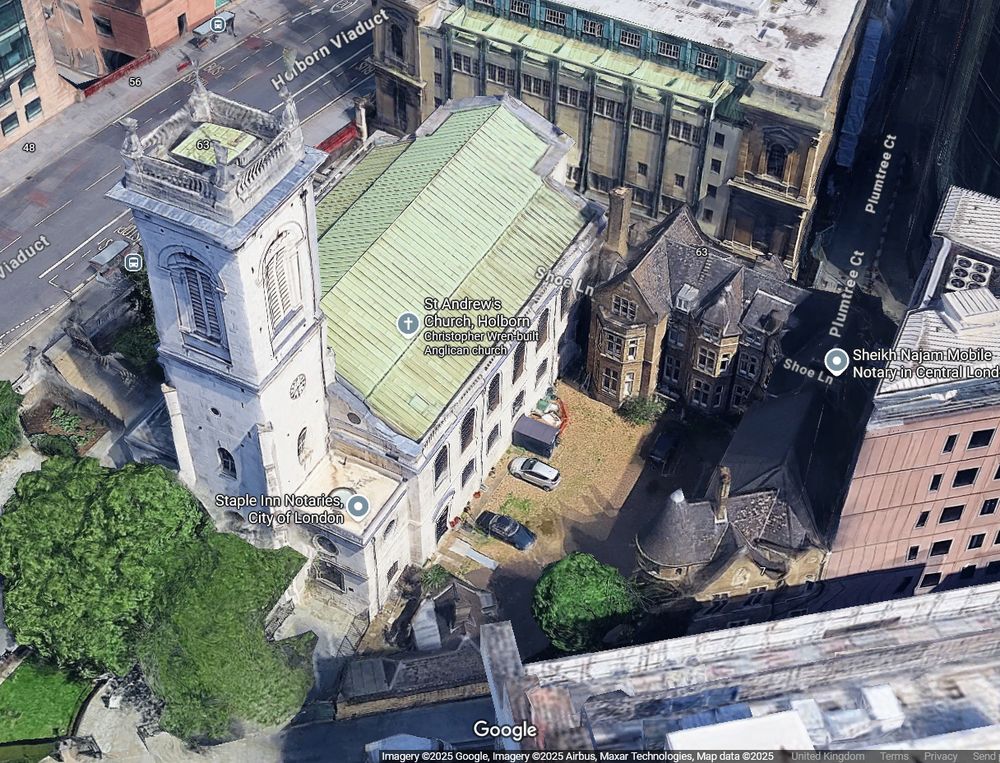
The church in the incident, St Andrew Holborn, near Holborn, white portland stone aisled church, copper-roofed in one, with west tower. The tower is partly medieval, but refaced by Wren in his rebuilding of 1703-4. To south, Vicarage of 1868-71 by S.S. Teulon, yellow stock brick with two-storey bay windows.
"My house"!
Not even the Teulon vicarage is his house! He'll be living in it rent-free! Never mind Wren's St Andrew Holborn!! Hope they get their hire fee reimbursed and he has to fork it out to Church himself.
27.07.2025 09:12 — 👍 15 🔁 0 💬 2 📌 0
First secular cathedral extension vs first monastic cathedral extension that was Anselm's immense project at Canterbury, of which the outer superstructure largely survives after the 1174 fire. But Roger's squared ambulatory much more influential on English Cathedral E ends.
bsky.app/profile/drja...
26.07.2025 21:08 — 👍 3 🔁 0 💬 0 📌 0
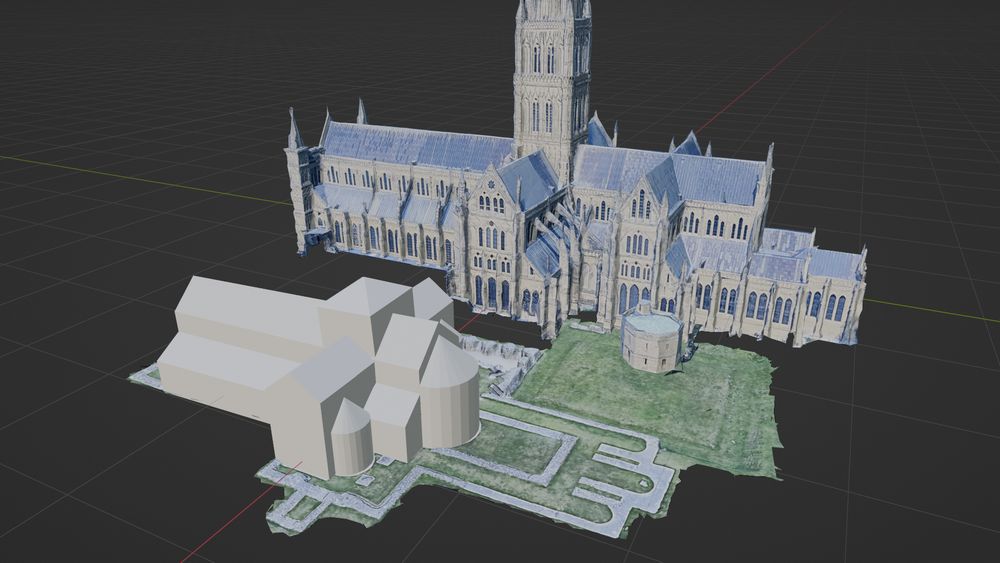
Old Sarum I, built from 1075 under incumbent Lotharingian bishop Herman (Bishop of Ramsbury and Sherborne), and completed 1092 under the Norman successor Osmund. It is a relatively small Norman cathedral, with a echelon east end, of a monumental apse and (probably) enclosed apses flanking, with full apses off the transept arms, in total 61 m long, which is less than the length of the transepts of New Salisbury Cathedral, begun 1220, shown behind.
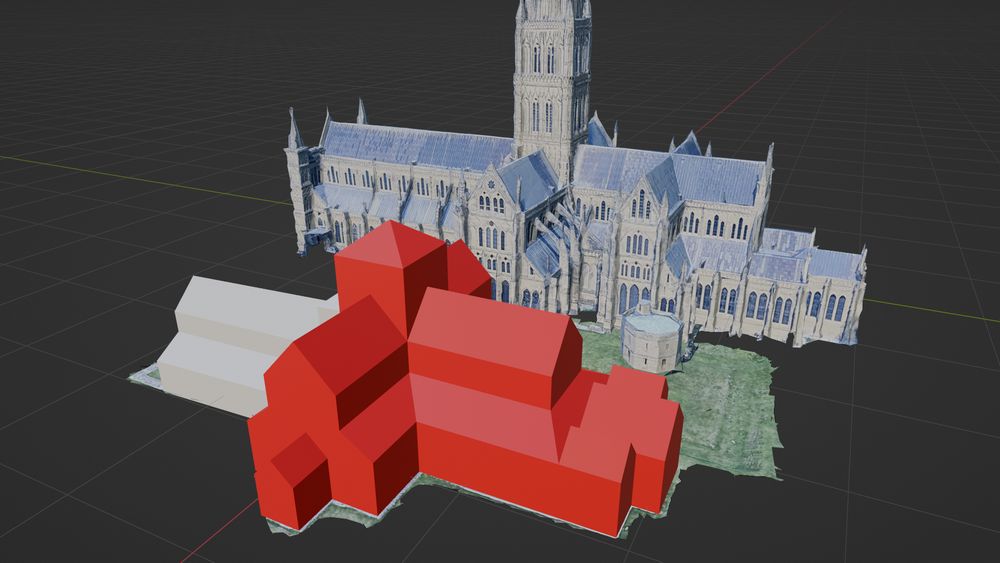
Same view with Bishop Roger's extension shown in red. It doubled the length of the church, adding a square ambulatory with three eastern chapels, moved the site of the crossing, adding double-aisled transepts with a south porch. The intention would have been to replace the nave which was thwarted by King Stephen's confisciation of his estates in 1139 quickly followed by his death.
Had another go at imagining Old Sarum Cathedral, as the towers over the transepts thing from the RCHM was apparently bobbins because they didn't differentiate wall thickness of superstructure vs footings. And also Roger's c.1110-20s E arm which was the first extension of an English secular cathedral
26.07.2025 19:49 — 👍 10 🔁 0 💬 2 📌 0
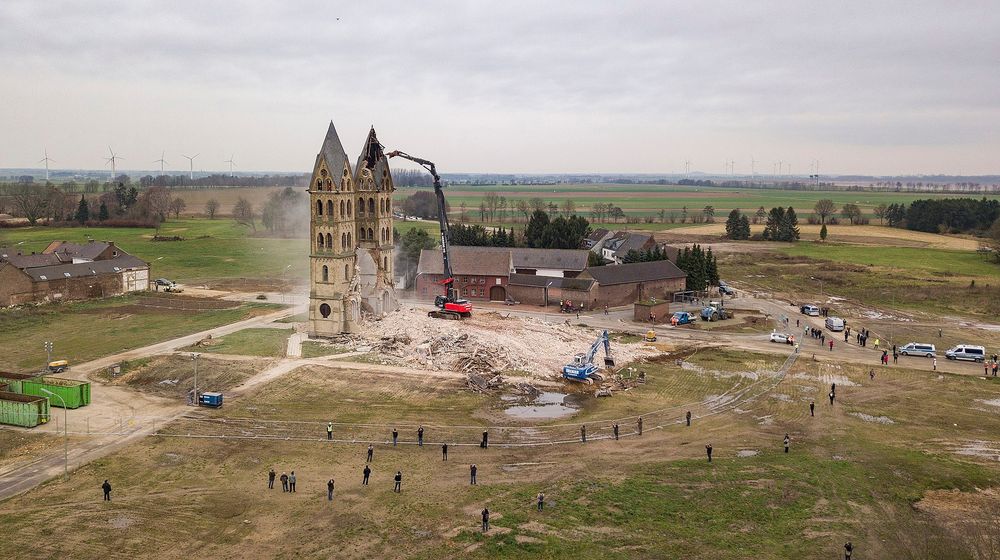
Wide view of the later stages of the demolition of St Lambertus, with a high-reach excavator beginning the levelling of the west block. 9 January 2018
Photo/Map: Arne Müseler / arne-mueseler.com / CC-BY-SA-3.0
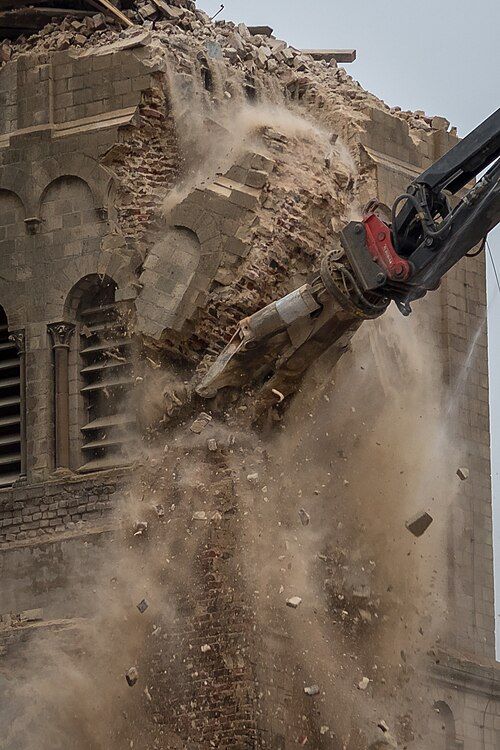
Demolition jaw of high-reach excavator destroying the NW tower of St Lambertus. 9 January 2018 10:11:20.51. Notice the wall core is stock brick rather than masonry rubble.
© Superbass / CC-BY-SA-4.0 (via Wikimedia Commons)
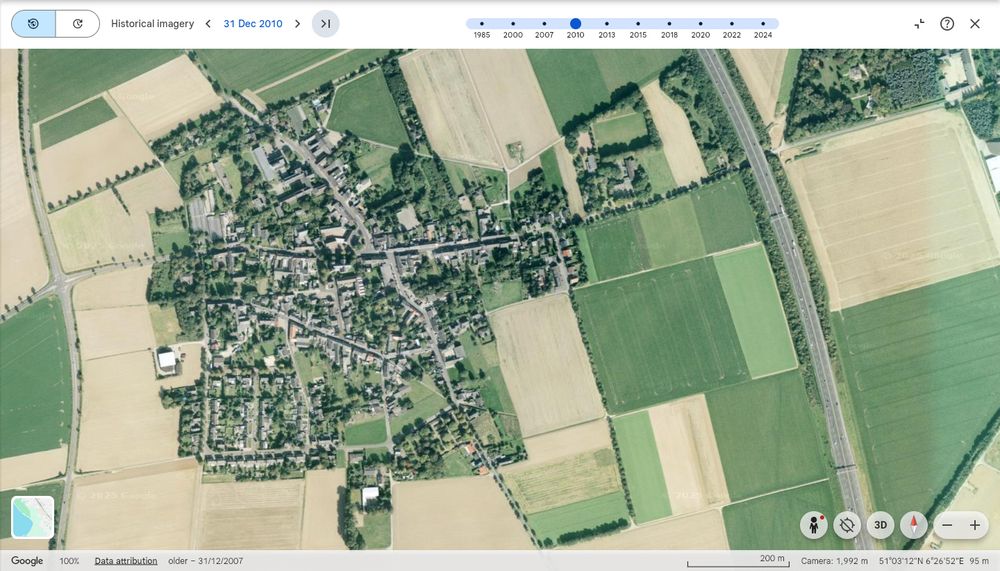
Aerial photo of Erkelenz-Immerath in Dec 2010, with the church at the centre of the settlement
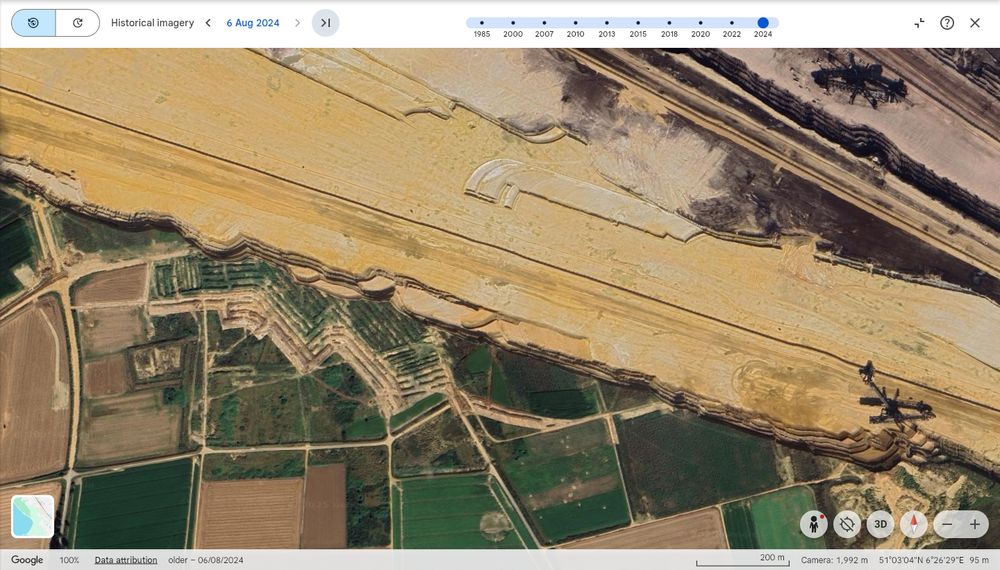
Same view, most recent aerial photo from Aug 2024, of the Garzweiler surface mine strip-pits over the former site of the village
I first learnt about Germany's hunger for horribly inefficent and polluting lignite in 2018 was when the church of St Lambertus, Erkelenz-Immerath (medieval site, but Neo-Romanesque build of 1888-91) was demolished, along with the entire village to make way for expansion of Garzweiler open pit mine.
16.07.2025 20:12 — 👍 1 🔁 0 💬 1 📌 0
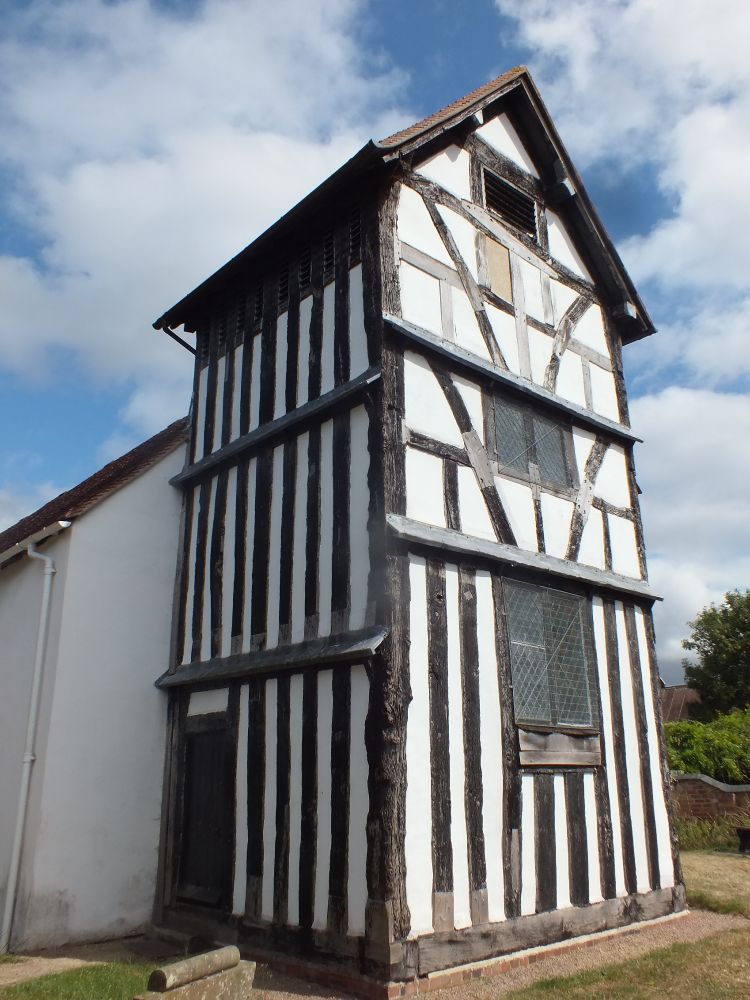
Warndon church tower from NW. upright studs on N side and E side ground storey, outward braces on upper two storeys of E side.
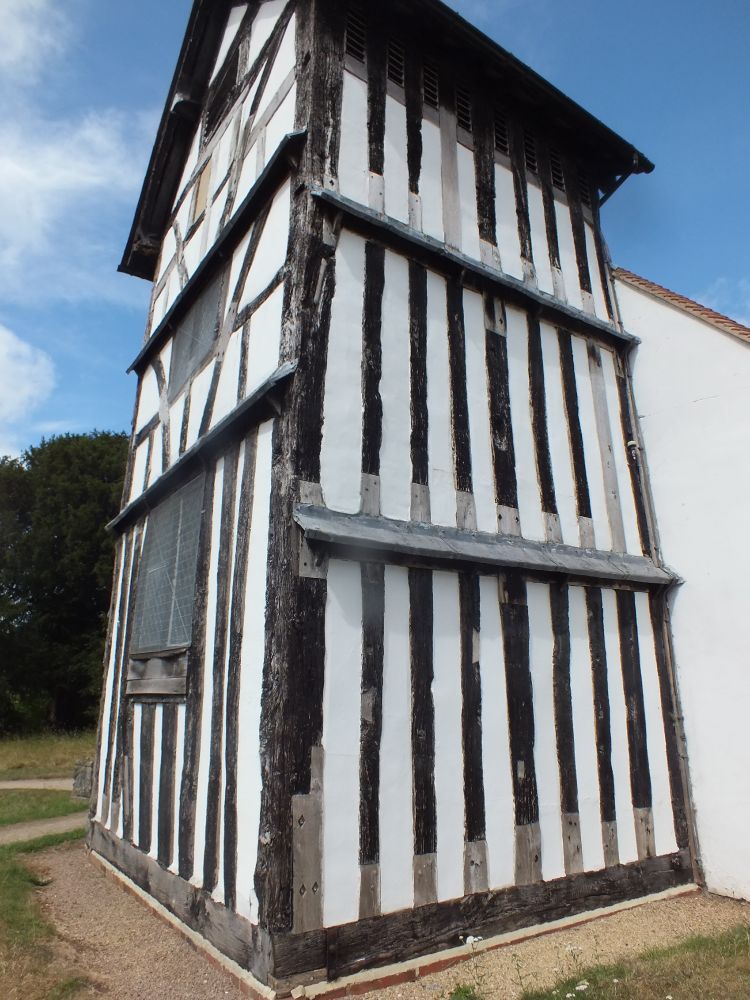
Warndon church tower from SW, showing upright studs of S side, interfacing with older (likely 12thc) nave
More of the W tower and its saddleback roof
12.07.2025 21:49 — 👍 9 🔁 1 💬 0 📌 0
joking aside about fallen Pevsners sad to hear about vandalism to a skatepark. can't we have anything nice for anyone
12.07.2025 21:14 — 👍 0 🔁 0 💬 0 📌 0

Warndon church environs from SE, by suburbs, business parks and the M5. The Worcester-Birmingham canal is also visible here, so even in the early 19thc was beginning to be cut through by infrastructure
not the most idyllic spot though. and I was lucky enough to get the end of an open church Saturday before heading back up North.
12.07.2025 19:47 — 👍 3 🔁 0 💬 1 📌 0
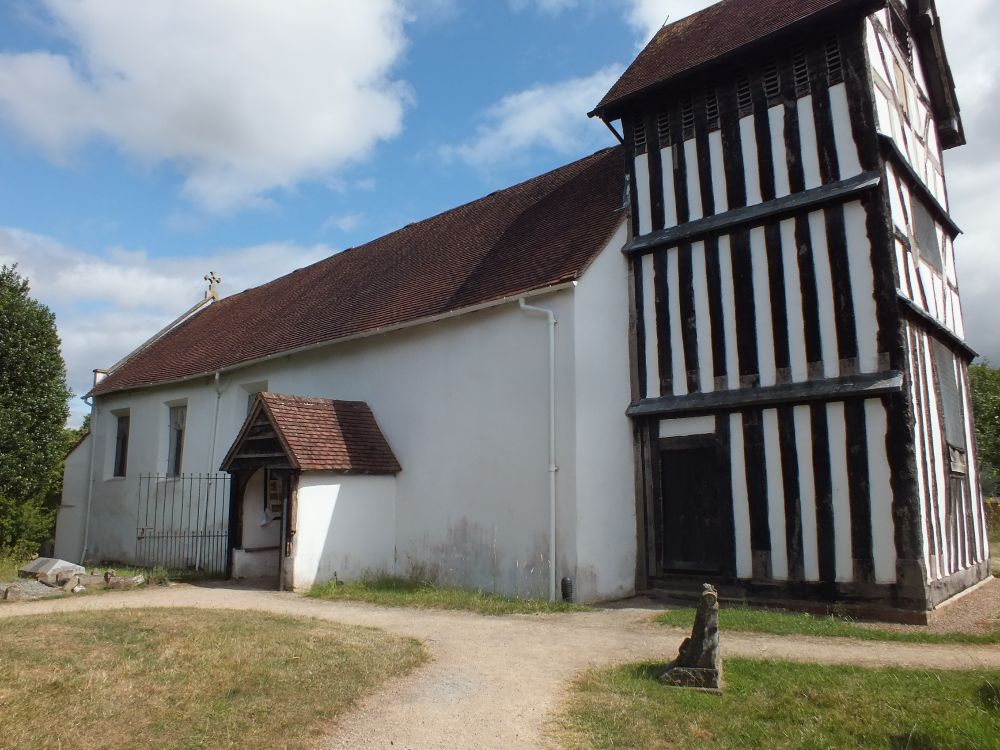
S side with porch, with timber-framed tower.
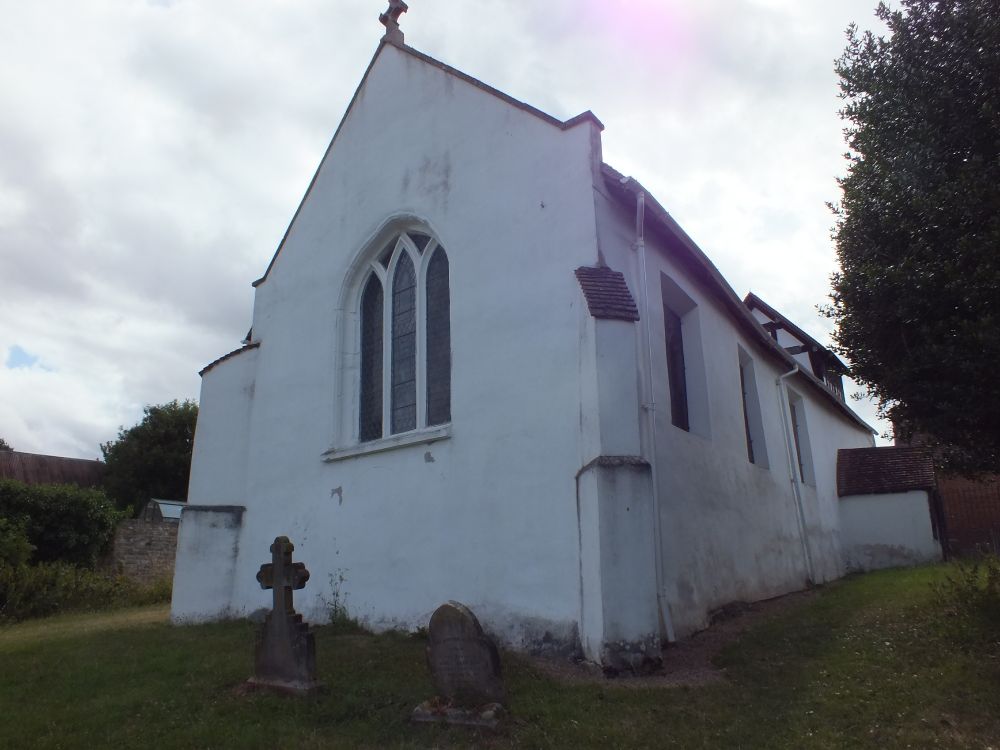
E end from NE. 3-light E window with no tracery, angle buttresses. The deep splays of the side windows suggest the chancel is old (13thc or earlier)
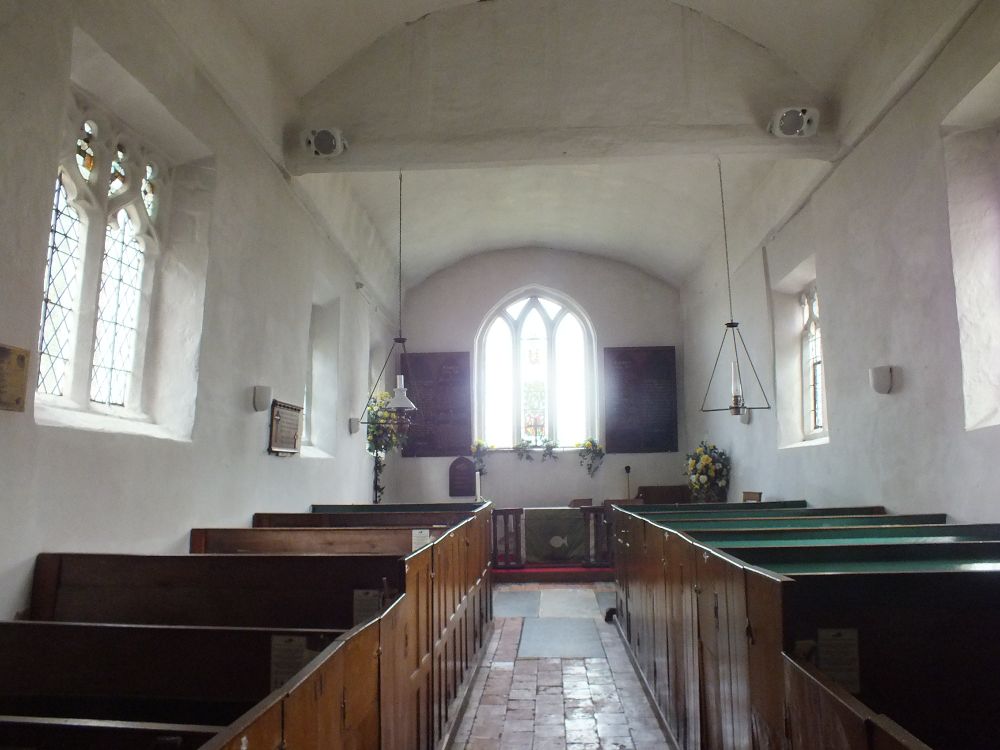
Interior looking E. Square-headed perp windows, tympanum between nave and chancel, presumably lathe-and-plaster.
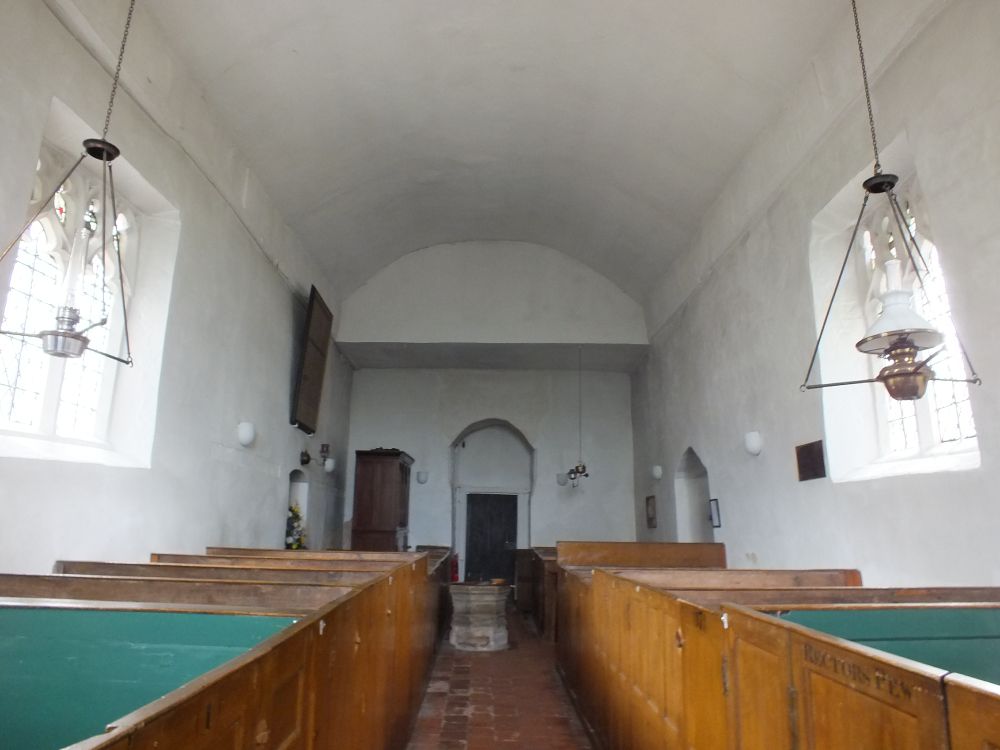
Looking W to the tower. Ceiling below roof. Dropped section before W wall.
Interesting building too! All in one, heavily rendered, with early 16thc timber-framed tower characteristic of the Welsh Borders.
12.07.2025 19:37 — 👍 9 🔁 1 💬 1 📌 0
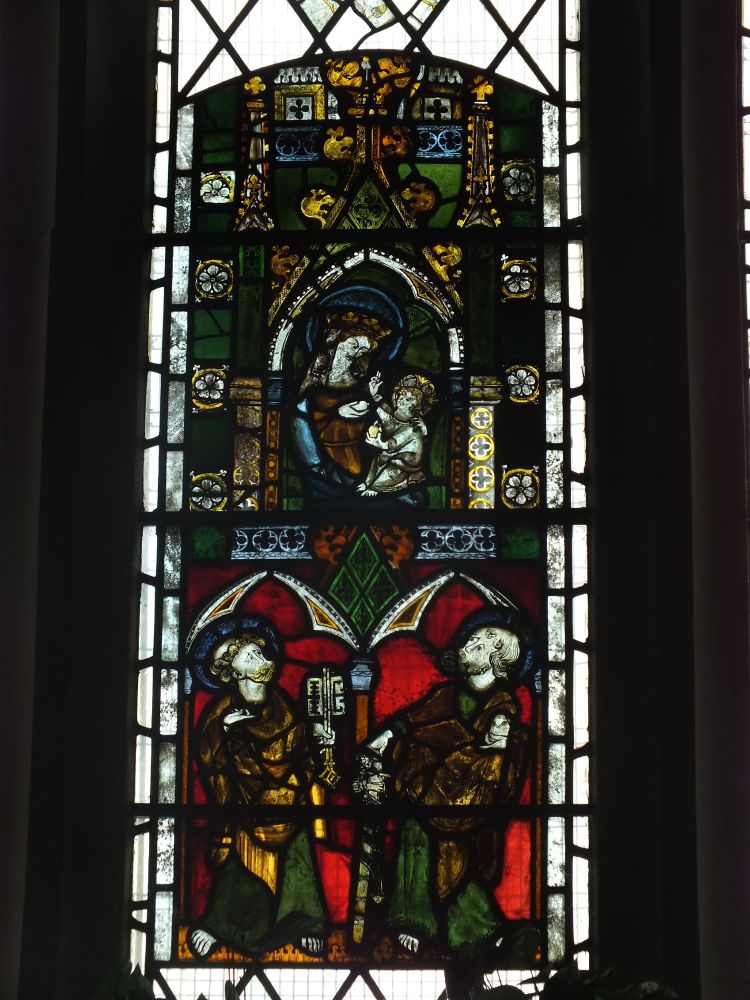
Warndon, E window detail. SS. Peter (key) and Paul (sword) in lower register looking up, possibly part of an ascension scheme originally. as it is they are looking up to a Virgin and child, which, while featuring some restored pieces, is in design identical to glazing at Fladbury between Pershore and Evesham.
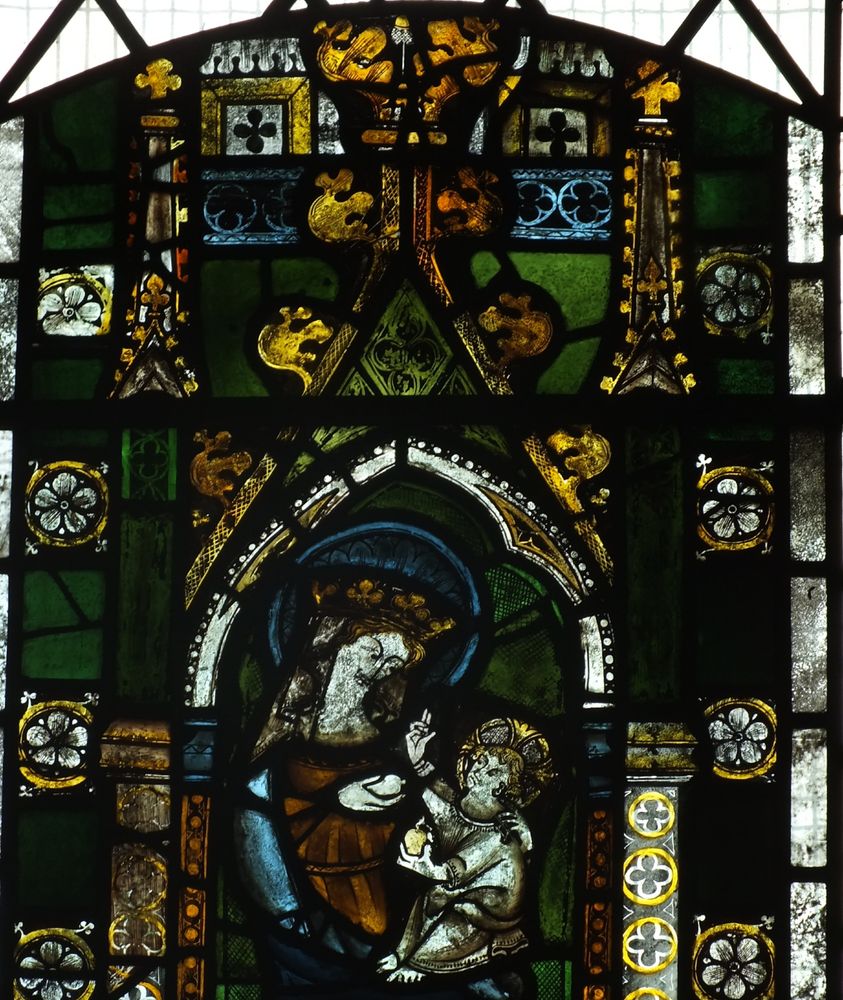
detail of Virgin and Child. The Christ Child clutches fruit symbolic of the Passion which He offers to Mary which is kind of a reverse of Adam and Eve
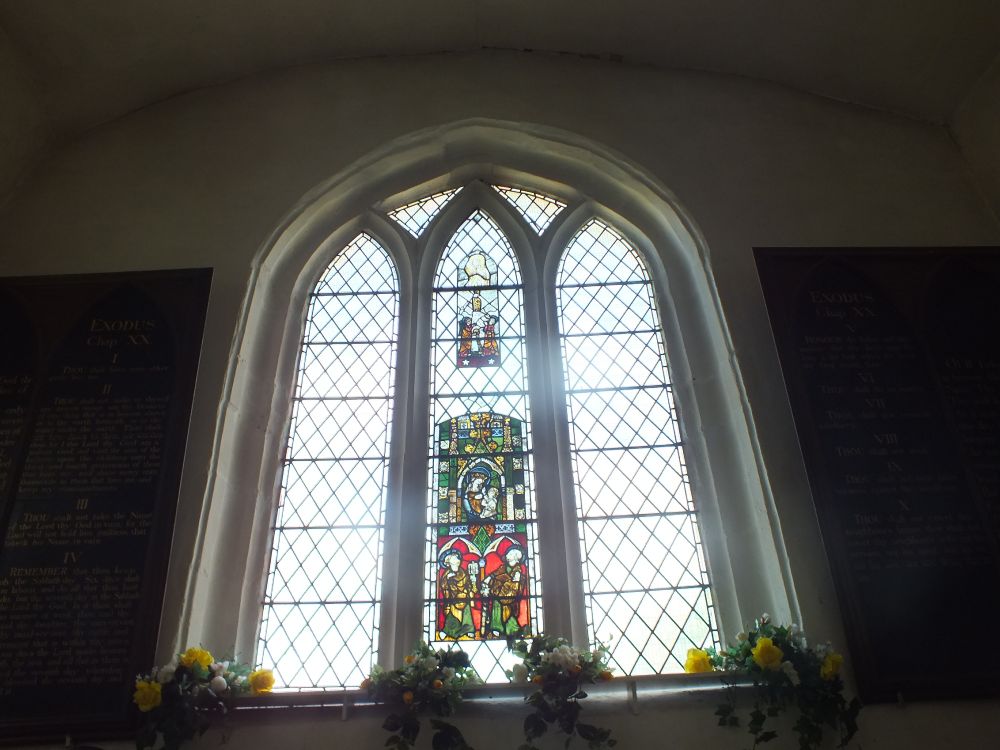
The E window
One last church before the M5 last week turned out to be a good bet. check out this 2nd quarter 14thc glass!
12.07.2025 19:37 — 👍 12 🔁 1 💬 1 📌 0
Was it the Berkshire
12.07.2025 17:28 — 👍 0 🔁 0 💬 1 📌 0
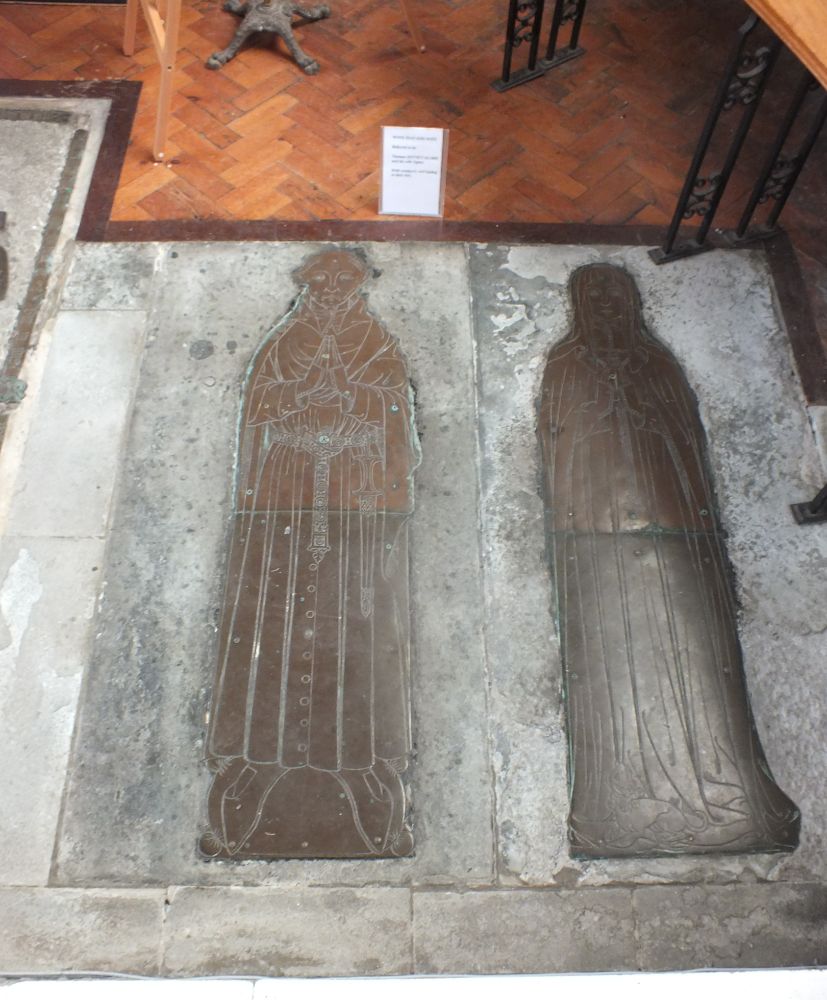
The Adynet brasses from the E.
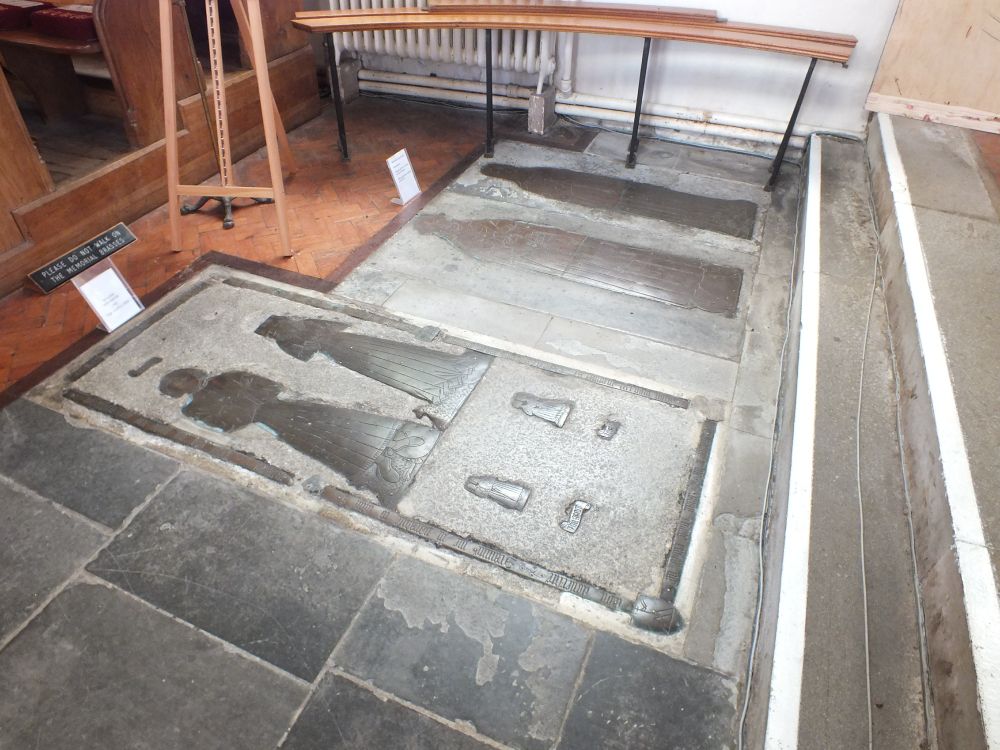
In-situ from SE. In foreground is the brass to William and Agnes Midwinter from a century later.
Happy birthday Sally. Was pleased to see last week that the London A workshop brass at Northleach had an updated label saying it likely commemorates Thomas Adynet d. 1409 and his widow Agnes!
11.07.2025 20:42 — 👍 4 🔁 1 💬 1 📌 0
mid-19thc Worcester glazier squeezes a Raphael cartoon into single window light.
11.07.2025 19:14 — 👍 5 🔁 0 💬 0 📌 0
On interesting bits and bobs, the church just between Southam and Cheltenham, Prestbury (all a bit gone-over by G.E. Street in the 1860s) there's this clearly old predella panel that no one seems to mention, not the 2002 BoE or C. Grossinger's catalogue. Late 15thc, German?
11.07.2025 13:50 — 👍 3 🔁 1 💬 0 📌 0
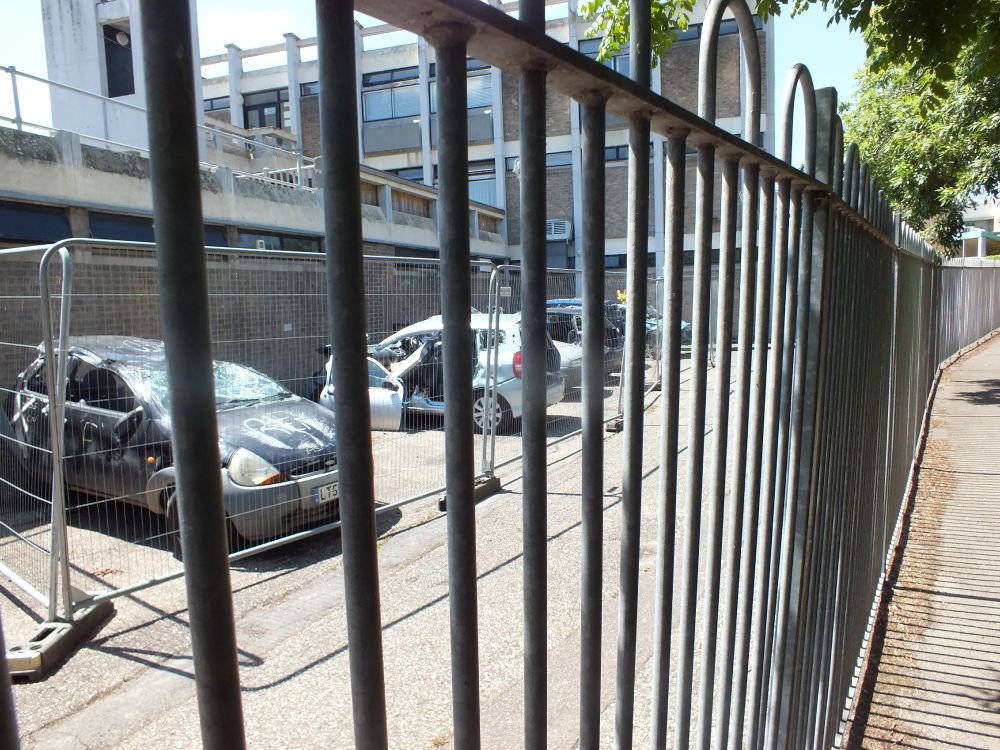
yeah it's not very interesting. but ooh! some absolutely totalled scrap cars for training round the back of the fire station (1968) on the way to the river path!
10.07.2025 19:03 — 👍 2 🔁 0 💬 0 📌 0
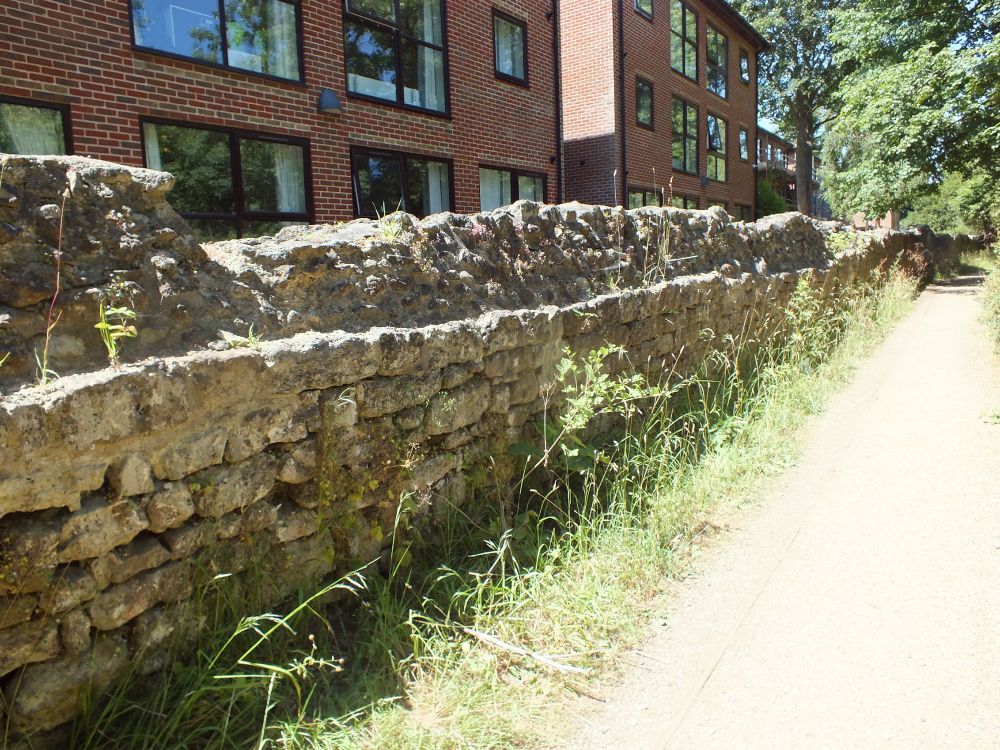
E precinct wall of dressed rubble leading up the gate
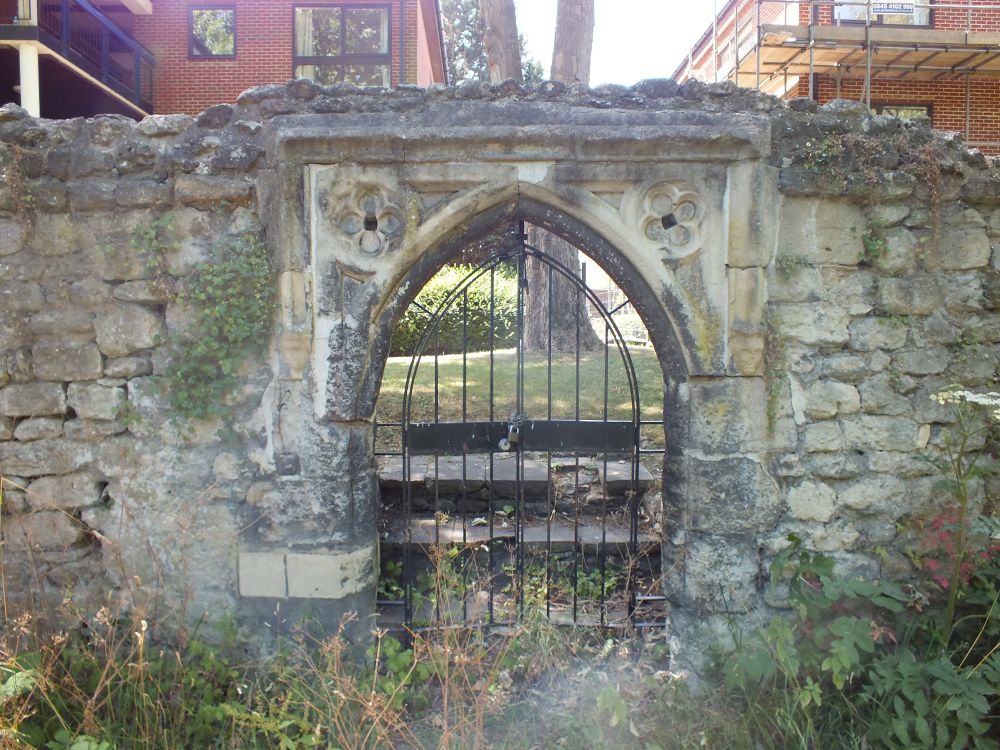
Gate from E. Pointed with encircled quatrefoils in the spandrels, R one slightly rotated.
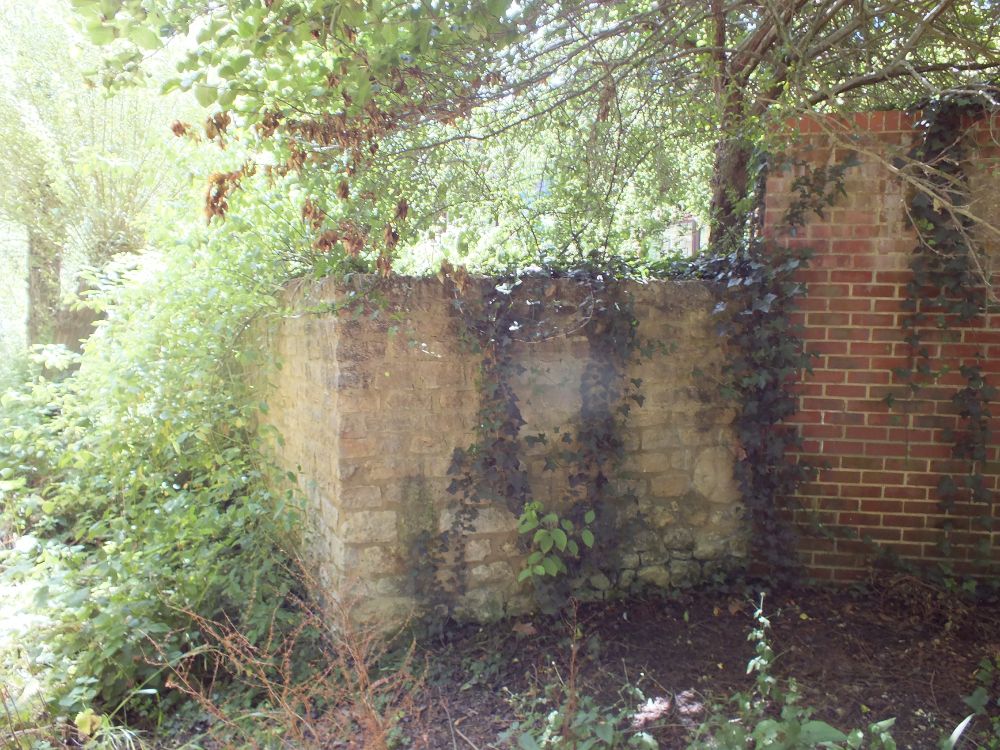
Angle of limestone wall, interfacing with modern brick.
If you go down past the fire station to the Castle Mill Stream path, you can see the medieval precinct wall with 15thc gate, and its right angle that would form the N side of the Abbey precinct.
10.07.2025 18:05 — 👍 5 🔁 0 💬 1 📌 0
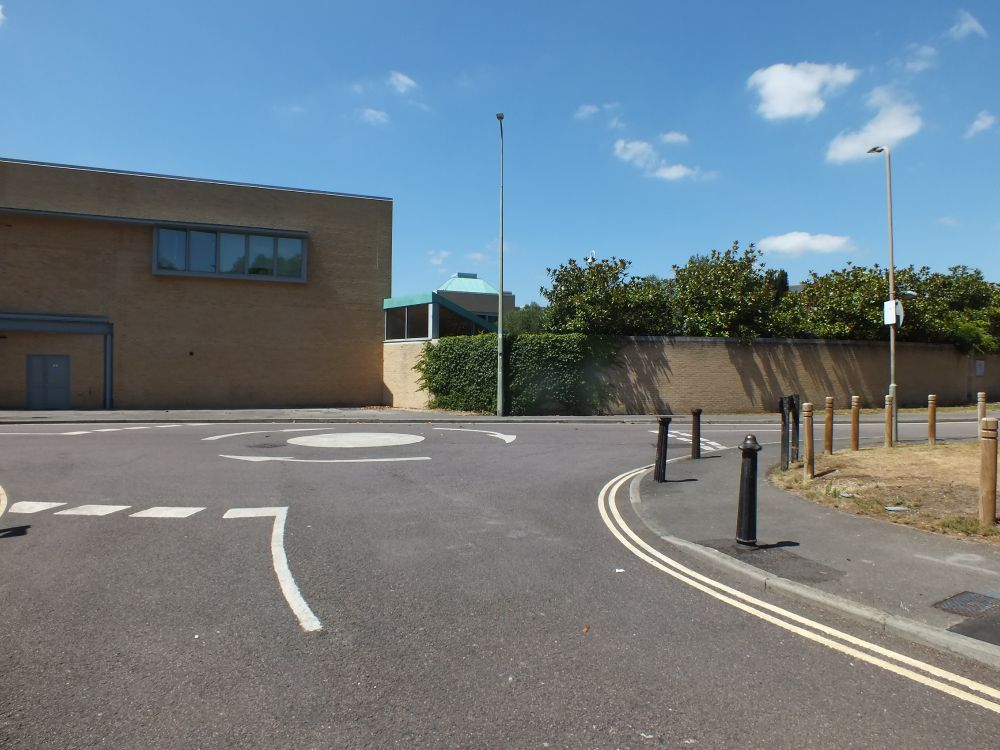
Rewley Road mini-roundabout from the E, looking toward back of the Said Business School
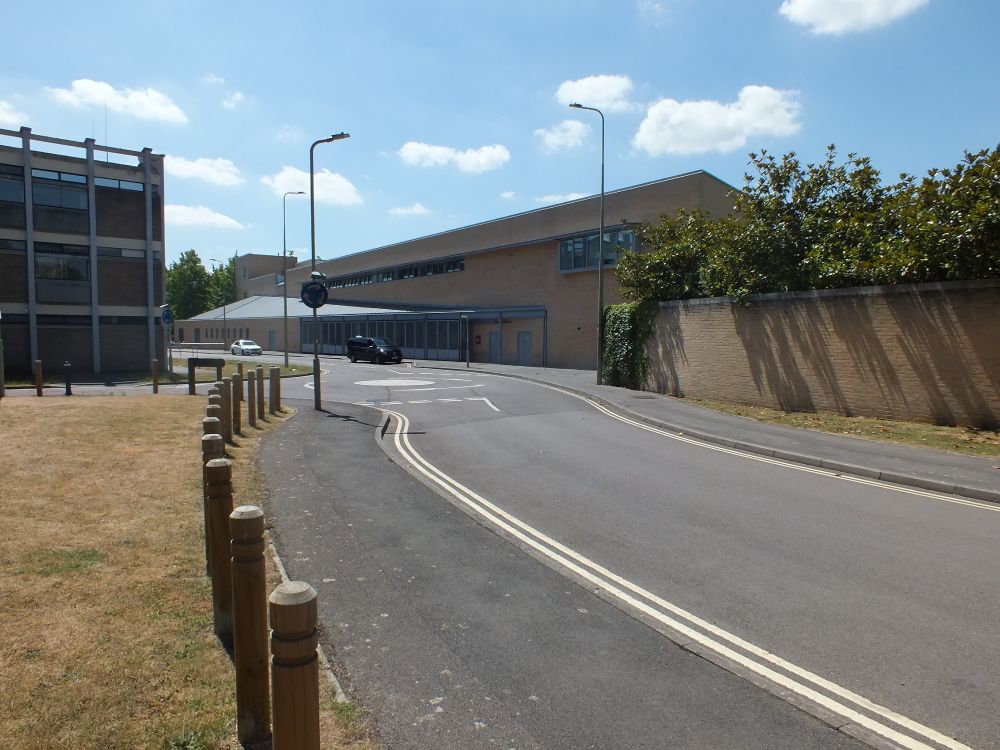
Looking S down Rewley Rd to the mini-roundabout.
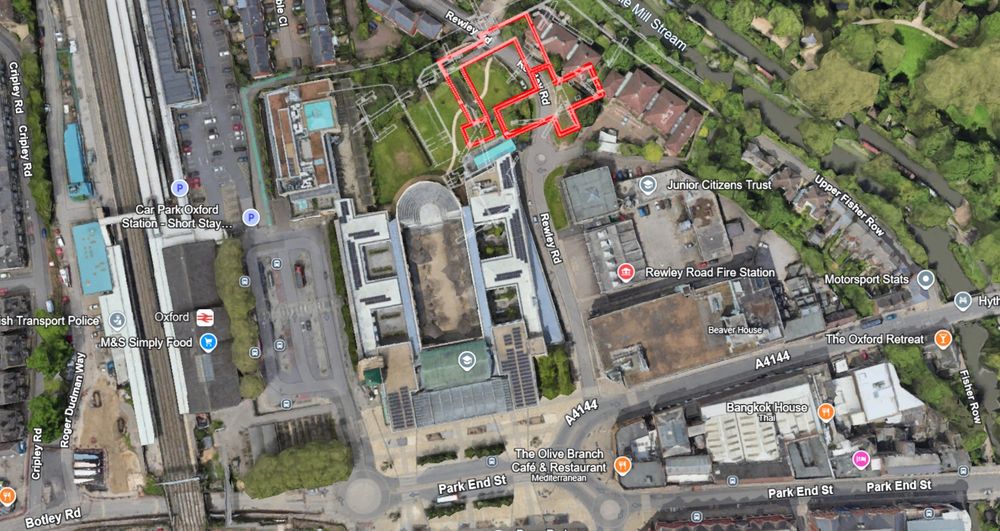
Church and cloister superimposed over G-Earth view of Oxford Railway Station environs, with trenches and other data over in white.
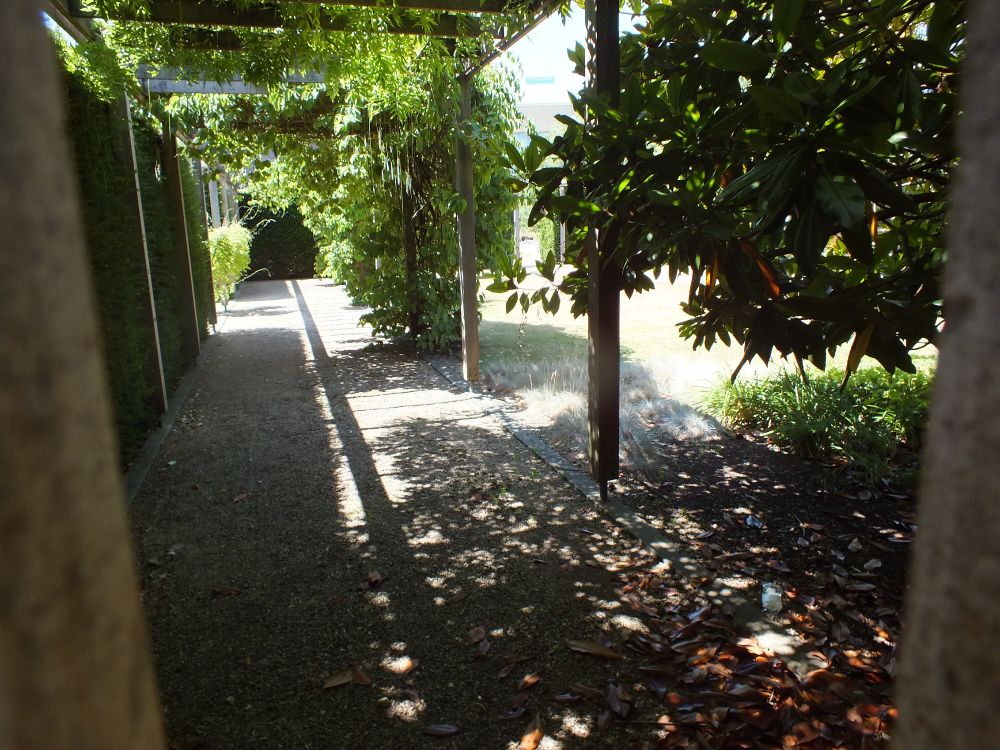
View through slit from Rewley Rd into the pergola with climbing plants and trees in the Said Business School back court that marks the archaeology of the N cloister.
Had a visit to this mini-roundabout in Oxford last week. It is just south of the church of Rewley Abbey, intended as a college by Edmund, Earl of Cornwall in 1280 but ended up just being a small (but not impoverished) Cistercian monastery.
10.07.2025 18:05 — 👍 6 🔁 0 💬 1 📌 0
Thick-skinned Butlins magician/comedian that tells it like it is. Caution: may cause offence! #FunniesByOvens means I made it.
I LOVE TO PLAY IN THE SNOW WITH MY FRIENDS!!! I AM POKEY THE PENGUIN!!!!
www.yellow5.com/pokey
33. Sorry, I probably wasn't listening. 🏳️🌈
Archaeologist & historian (mainly castles). Curator of History @ English Heritage. (Mostly) Recovered Long Covid. Views mine, he/him.
Work stuff: https://linktr.ee/willwyeth
Head of Curatorial at London Museum. Medievalist. Mostly into sculpture, goldsmiths’ work and embroideries. History of collecting too. Views entirely my own.
Freelance historian, writer and YouTuber. The Antiquary. Living in Lincoln.
R-GIRO Assistant Professor @ Ritsumeikan. Prehistoric archaeology, demography, mobility, & 3D scanning. Archaeology stories with a focus on Japan. He/him
ArchaeoJapan on that other app...
Hon Senior Research Fellow at the University of Glasgow. Writes and researches on medieval history and manuscripts, archives, digital humanities, and the history of freemasonry. Heavily involved with the 'People of 1381' project: www.1381.online.
work: yelling at 270 years of archives backlog
leisure: needlework, snacks, parkrun tourism, cricket despair, sweepstakes
cats: Malka the rescue kitten, Penelope-in-the-Wardrobe
Oxford-based researcher of medieval manuscripts; formerly of the Bodleian and the BL; especially interested in provenance and illumination; currently preparing a catalogue of the medieval and renaissance manuscripts of University College, Oxford.
Modern European historian. Writing book on 🍷 in Fascist Italy.
.
.
Projects:
@NewFascismSyllabus.bsky.social
@WMAB-2018-2019.bsky.social
.
.
Websites:
https://www.brianjgriffith.com
https://www.newfascismsyllabus.com
https://www.wheremonstersareborn.com
Medieval manuscripts, languages & cultures. I write about & cook medieval food @ modernmedievalcuisine.com; create public history content for heritage professionals & collaborate with creatives: https://www.themedievalmonk.com/projects--publications.html
Home of the North West Medieval Studies Postgraduate Network and Reading Group
Enquiries: nwmsreading@gmail.com
Medievalist, Latinist, paleographer, Episcopalian, with novel in progress. DC-based, with beagle. Web: ruffnotes.org
Cover image is from the Reichenau Gospels, Walters Art Museum MS W7 fol. 7r.
Local Gov. Archaeology, Books, Art, Mountains. Birmingham City, Post-Punk, Films. Usually found in the Yorks, Worcs, and Pembs Tri-State area. History and Philosophy @ UWL.
Medieval archaeologist
Editor of the Castle Studies Journal • Secretary of the Historic Farm Building Group • Vice President of the Ulster Archaeological Society


















![Centre bay, north side. Virgin and Child in splendour as centre boss, surrounded by the vernacular prayer IHC-m[er]cy-ladi-help and arms of Lionel Woodville, Exeter College, John Kemp, Thomas Kemp (his uncle, late archbishop of Canterbury) and flanking N-S a lion rampant/three wheels for Alice, Duchess of Suffolk (her parents - mother Burghersh, father Chaucer, the three wheels adopted from her aunt Katherine Roelt later Swynford - Geoffrey Chaucer's sister-in-law)](https://cdn.bsky.app/img/feed_thumbnail/plain/did:plc:4dgydito7sq5a5vzdsro3ve4/bafkreiaw3u43liat2dvqmnzxcom4hf4cyrujxxxo6f5rudueqnqgyf2aj4@jpeg)



