
Australian footwear & clothing brand R.M. Williams opening a first Scottish store in the George Street unit formerly occupied by ESPC.
25.09.2025 18:06 — 👍 1 🔁 0 💬 0 📌 0@ssc-edinburgh.bsky.social
Edinburgh outpost of SkyscraperCity - the world's largest online architecture & urbanism forum: https://www.skyscrapercity.com/forums/edinburgh-metro-area.3733/

Australian footwear & clothing brand R.M. Williams opening a first Scottish store in the George Street unit formerly occupied by ESPC.
25.09.2025 18:06 — 👍 1 🔁 0 💬 0 📌 0


 16.09.2025 12:04 — 👍 0 🔁 0 💬 0 📌 0
16.09.2025 12:04 — 👍 0 🔁 0 💬 0 📌 0




Application submitted by SLR Consulting for the West Pilton Park Café (part of the wider park enhancement project by ELGT), comprising a café (operated by Scran Academy), contemporary walled garden (operated by growers’ group Fresh Start) & public toilets (operated by CEC): bit.ly/47M4Laa
16.09.2025 12:04 — 👍 2 🔁 1 💬 1 📌 0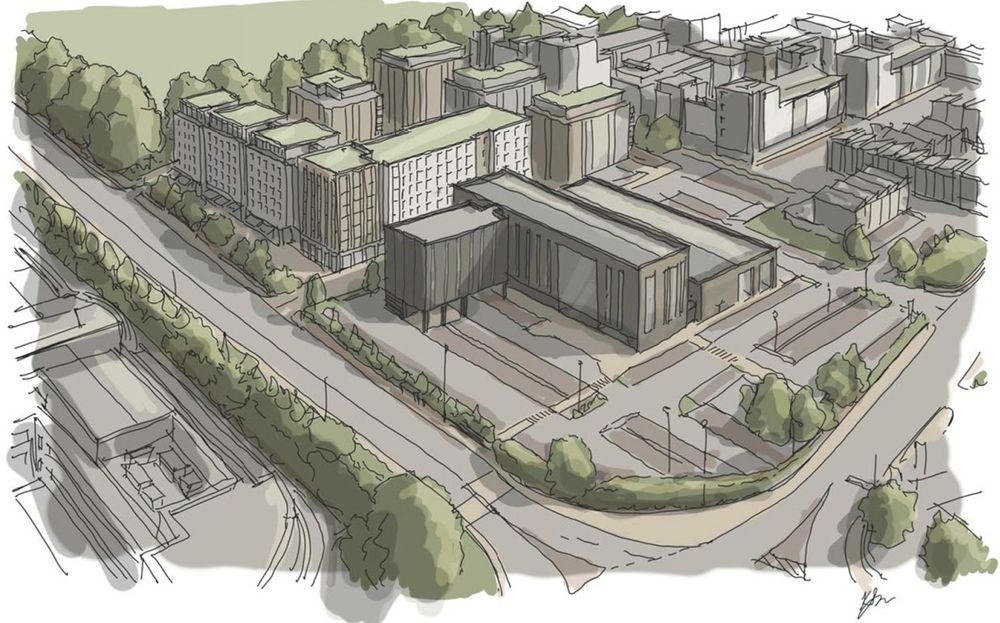

Application submitted by 3DReid for a 52-bedroom extension to the Village Hotel Edinburgh on Crewe Road South: bit.ly/4ntpXpS
13.09.2025 07:17 — 👍 1 🔁 0 💬 0 📌 0


PPP submitted by studioNWA Architects for a data centre at South Gyle: bit.ly/46vuSRj. The proposal would supersede consented plans for the main phase of Edinburgh Green (6 new office buildings & parkland by 7N Architects).
10.09.2025 20:22 — 👍 0 🔁 0 💬 0 📌 0

Application submitted by McLaren Murdoch & Hamilton for a meerkat enclosure at the Royal Hospital for Children & Young People (RHCYP): bit.ly/3VkPfu9. The project is a partnership between Edinburgh Children's Hospital Charity (ECHC) & the Royal Zoological Society of Scotland (RZSS).
26.08.2025 21:08 — 👍 6 🔁 3 💬 0 📌 0
A photo-illustration of the proposed upgrades to the zebra crossing on Polwarth Gardens. The zebra crossing is now wider and relocated slightly to the east, closer to the junction.

The current Zebra crossing at Polwarth Gardens looking east.

Photo-illustration of the proposed new T-junction and new zebra crossing at the South end of Polwarth Crescent. The pavements are significantly widened and road space is narrowed. There are new planters and cycle racks. The image depicts different kinds of people walking on the pavement and crossing the junction.

The current road layout at the south end of Polwarth Crescent. Pavements are narrow and are hemmed in by guardrails. Pedestrians cross using a refuge.
Polwarth Junction redesigned - view designs & give feedback by 21 Sept!
We are thrilled to share proposed designs for the new Polwarth Junction, replacing the current mini-roundabout. This follows our 2+ year community-driven safety campaign.
Full visuals at merchistoncc.org.uk/projects/the...

A tram turning at the east end of Princes Street with a cyclist and pedestrians also visible.
We're looking for your views on expanding our tram network from the north to the south of the city.
The consultation runs from today (25 August) until 17 November.

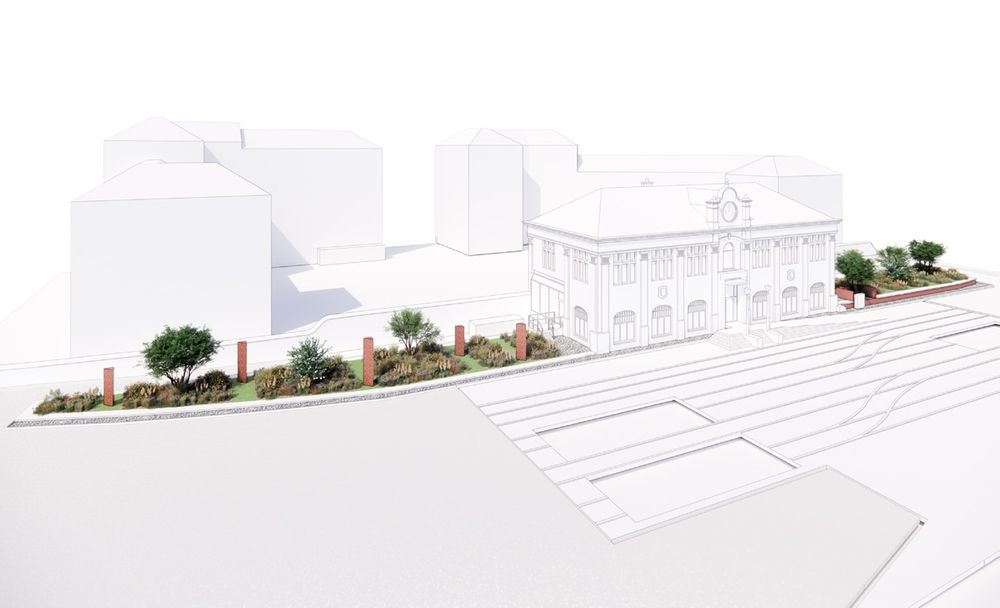

Application submitted by 7N Architects for refurbishment & repurposing of the former Granton Station platforms as an extension to the existing public realm, with new landscaping & public art: bit.ly/4fElzBG
13.08.2025 18:03 — 👍 3 🔁 2 💬 0 📌 0
Application submitted by Calum Duncan Architects for Phase 1 of a new community facility for Wester Hailes Growing: bit.ly/3JaZAGm. Designed to be a makers workshop when the main hub building is completed, in the short term the new building will serve as a 'microhub' with flexible community space.
12.08.2025 09:38 — 👍 4 🔁 2 💬 0 📌 0
PAN submitted for a data centre on a 24 hectare site north of Heriot-Watt's Riccarton Campus: bit.ly/3HgXUKJ
Public consultation: 28th August 2025 (3pm - 8pm) & 2nd October 2025 (3pm - 8pm) - The National Robotarium, Heriot-Watt University, Boundary Road North, Third Gait, Edinburgh, EH14 4AS.
CoU sought for restaurant use in the Lochrin Place unit formerly occupied by Biketrax.
31.07.2025 09:14 — 👍 0 🔁 0 💬 0 📌 0

Application submitted for residential conversion of Royal London's Henderson Row office building (which incorporates the retained façade of the Edinburgh Northern Tramways Company depot & power station - 1886) - 64 BTR units by CDA: bit.ly/3GFT7T6
25.07.2025 15:39 — 👍 3 🔁 2 💬 0 📌 0Warrant submitted to fit out the South St Andrew Street unit currently occupied by Charlie Miller for Malaysian street food restaurant Roti King, which currently operates a handful of sites in London and one in Brighton.
23.07.2025 09:00 — 👍 0 🔁 1 💬 0 📌 0

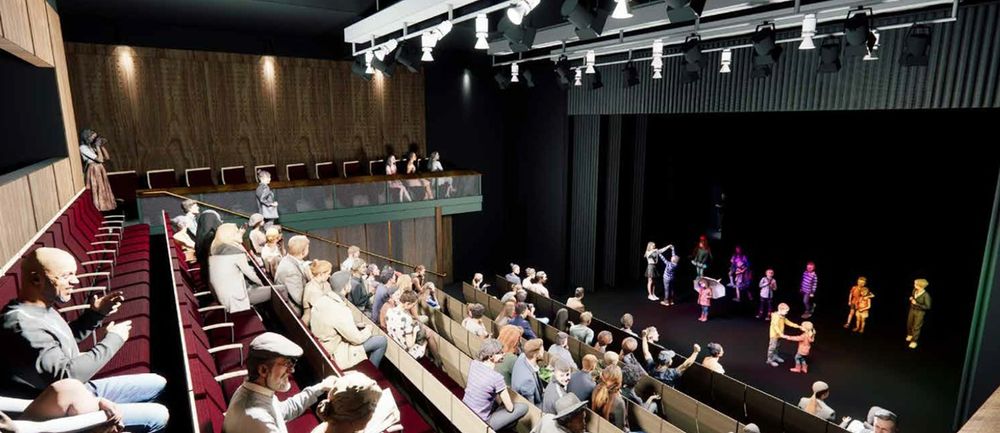

Application submitted for a theatre building by Nicoll Russell Studios at Clifton Hall School: bit.ly/4kV5uIV
22.07.2025 18:56 — 👍 0 🔁 0 💬 0 📌 0CoU sought for conversion of the former Espionage nightclub space within India Buildings on Victoria Street into a spa facility over 5 floors, comprising vitality pool, pool relaxation lounge, herbal steam rooms, treatment rooms, sauna & plunge pools: bit.ly/3GKp50p
21.07.2025 18:03 — 👍 3 🔁 1 💬 0 📌 0


Application submitted for the Granton Waterfront Energy Centre by Smith Scott Mullan Associates, comprising an energy centre, primary sub-station building, thermal stores and a limited section of district heat pipework: bit.ly/44tVama
15.07.2025 10:35 — 👍 1 🔁 0 💬 0 📌 0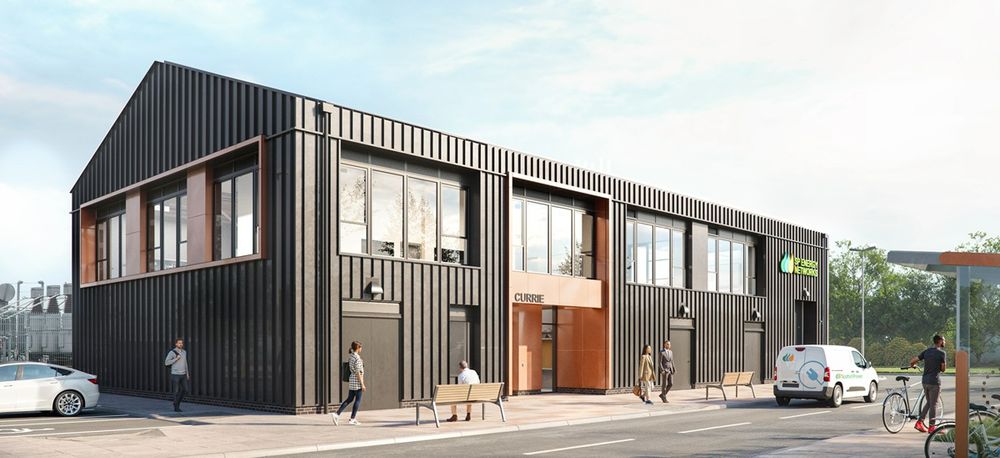

Application submitted for a new multifunctional facility at Scottish Power's Currie Depot by Threesixty Architecture, comprising office, industrial, storage & welfare accommodation: bit.ly/44JRk7k
15.07.2025 10:34 — 👍 0 🔁 0 💬 0 📌 0AtkinsRéalis awarded the contract for multi-disciplined design team services for the new Granton Waterfront Primary School: www.publiccontractsscotland.gov.uk/search/show/...
03.07.2025 09:52 — 👍 0 🔁 0 💬 0 📌 0AtkinsRéalis awarded the contract for multi-disciplined design team services for the replacement St Catherine's Primary School: www.publiccontractsscotland.gov.uk/search/show/...
03.07.2025 09:52 — 👍 0 🔁 0 💬 0 📌 0
Leith Theatre, Edinburgh - Architects' Journal
www.architectsjournal.co.uk/competitions...
Contract notice issued by Leith Theatre Trust seeking the services of an architectural & design team: www.publiccontractsscotland.gov.uk/search/show/...
30.06.2025 17:21 — 👍 2 🔁 0 💬 1 📌 0



Application submitted for redevelopment & extension of office buildings on Thistle Street & Queen Street by Morgan Architects to create a 6,881 m² HQ for Royal London: citydev-portal.edinburgh.gov.uk/idoxpa-web/a...
29.06.2025 14:00 — 👍 1 🔁 1 💬 0 📌 0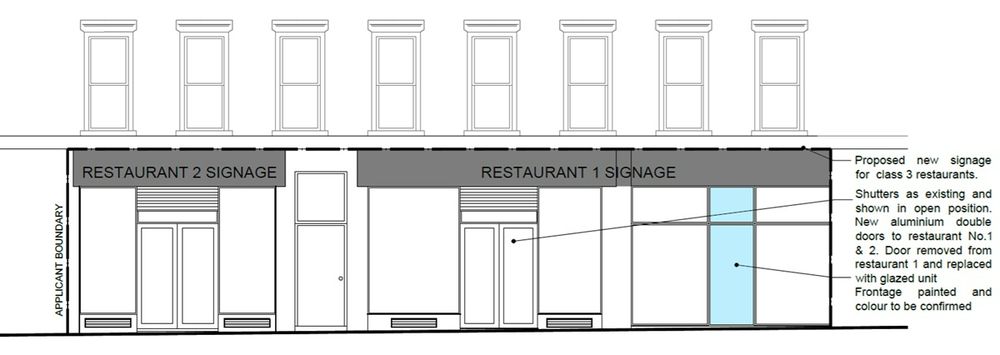
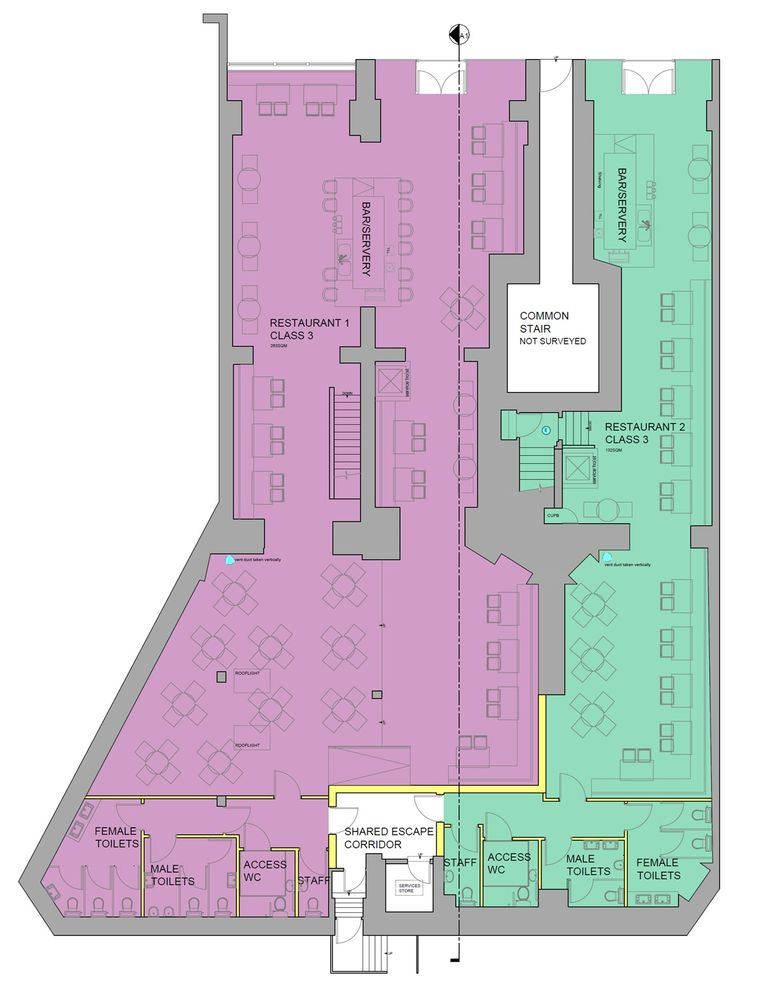
CoU submitted to subdivide the Lothian Road unit currently occupied by Wonderland Models into 2 restaurant units.
25.06.2025 17:51 — 👍 0 🔁 1 💬 0 📌 0Contract notice issued by CEC seeking a development partner for residential redevelopment of the former Castlebrae High School site - 307 homes (144 affordable): www.publiccontractsscotland.gov.uk/search/show/...
25.06.2025 10:48 — 👍 0 🔁 0 💬 0 📌 0


First consultation for Mollie’s Motel & Diner at Edinburgh Park available here - www.molliesedinburghpark.com.
Hotel would comprise ~200 bedrooms. Planning submission targeted for early September 2025.
Following PBSA refusal, it looks as though previously consented plans for residential redevelopment of Finance House by Morgan Architects might be back on - app submitted to modify original planning obligation to allow affordable housing (originally 38/151 units) to be provided as a commuted sum.
21.06.2025 09:29 — 👍 0 🔁 0 💬 0 📌 0CoU sought for restaurant use in the Ratcliffe Terrace unit occupied by Hua Xing Chinese Supermarket.
21.06.2025 09:24 — 👍 0 🔁 0 💬 0 📌 0Di Maggio Restaurant Group's Paesano Pizza (3 sites in Glasgow) opening in the George Street unit formerly occupied by Cass Art.
20.06.2025 14:37 — 👍 7 🔁 2 💬 0 📌 0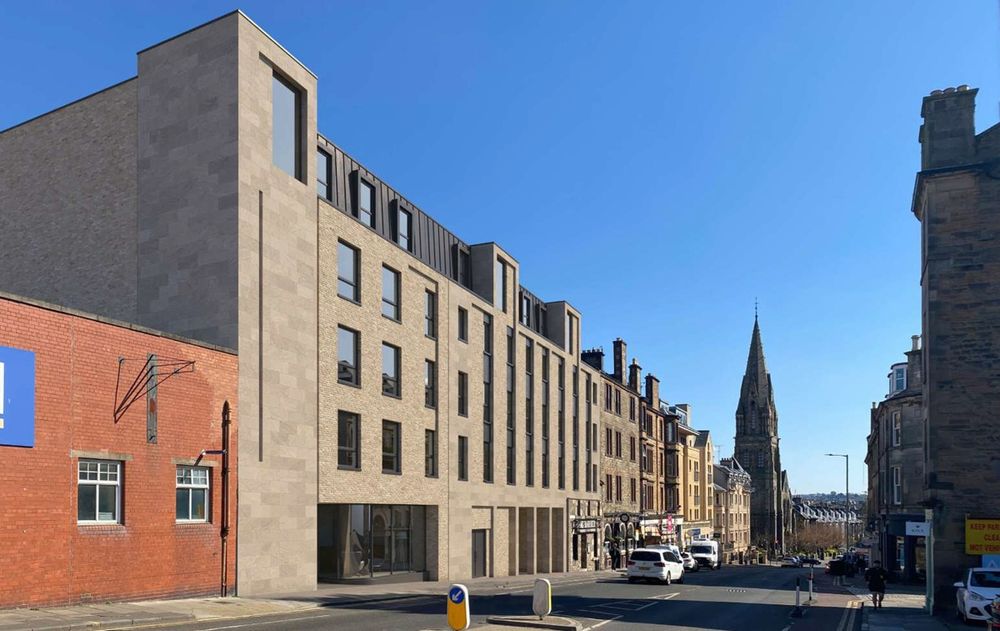
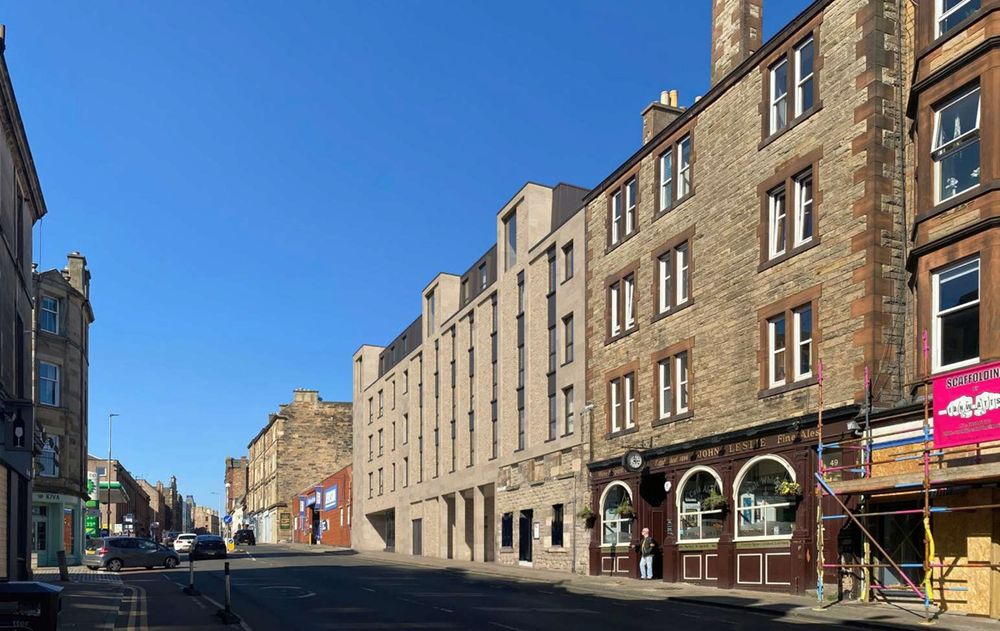
The new proposal also includes the stonemason's yard off South Gray Street, and is being brought forward in conjunction with a recently submitted PBSA proposal (awaiting determination) on the adjacent site on Ratcliffe Terrace, also by 56three Architects.
Renders including adjacent proposal.