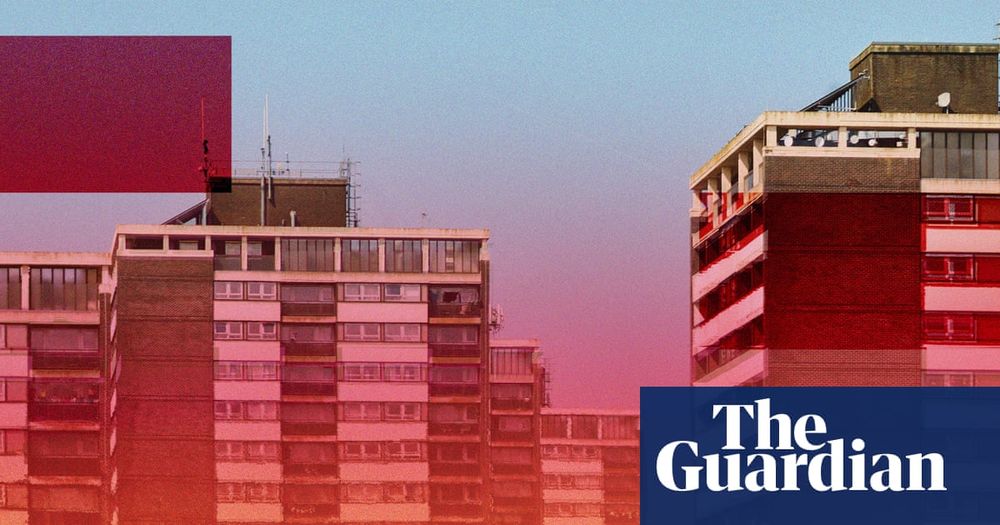
Low-income and minority ethnic people in England most at risk from dangerously hot homes
10.08.2025 18:10 — 👍 90 🔁 41 💬 8 📌 10@jeffcolley.bsky.social
Green building 🤓 PassiveHouse+ mag Zero Ambitions podcast + consultancy Heat Pump Assoc 🇮🇪 🪑 TEDx talker World GBC #BuildingLife ambassador Mag: https://passivehouseplus.ie Pod: https://tinyurl.com/Zappod TEDx: http://tiny.cc/TEDJeff

Low-income and minority ethnic people in England most at risk from dangerously hot homes
10.08.2025 18:10 — 👍 90 🔁 41 💬 8 📌 10
Interesting event coming up here “UK & Ireland Passivhaus Conference 2025” @jeffcolley.bsky.social @ipha.bsky.social @phplus.bsky.social
share.google/f1FWeu1rJLWS...

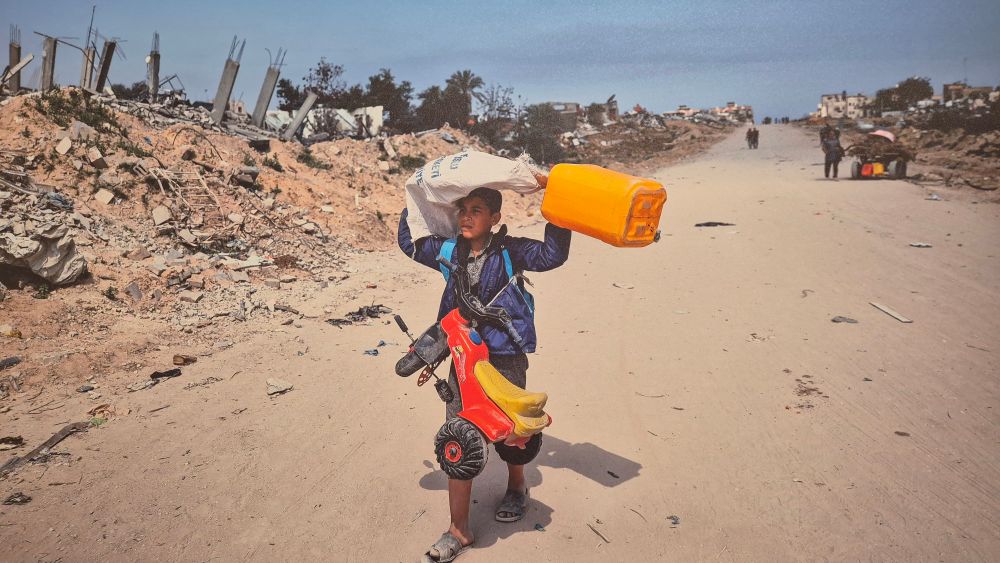
History will judge us on Gaza. My friend and long time colleague Phil Kearney who is on a 5 day hunger strike with Sieneke Hakvoort outside Dàil Éireann.
Separately, an image from a UNICEF Ireland exhibition on Gaza opened by Peter Power this evening. www.unicef.org/sop/

52.8C
Just another day on our overheating planet
www.theguardian.com/world/2025/j...
Today I'm writing to my MP to support a ban on fossil fuel advertising which is being discussed in Parliament following a successful petition started by @chrisgpackham.bsky.social. This ban must include the sponsorship of educational materials and any #greenwashing in schools.
03.07.2025 06:32 — 👍 34 🔁 16 💬 1 📌 0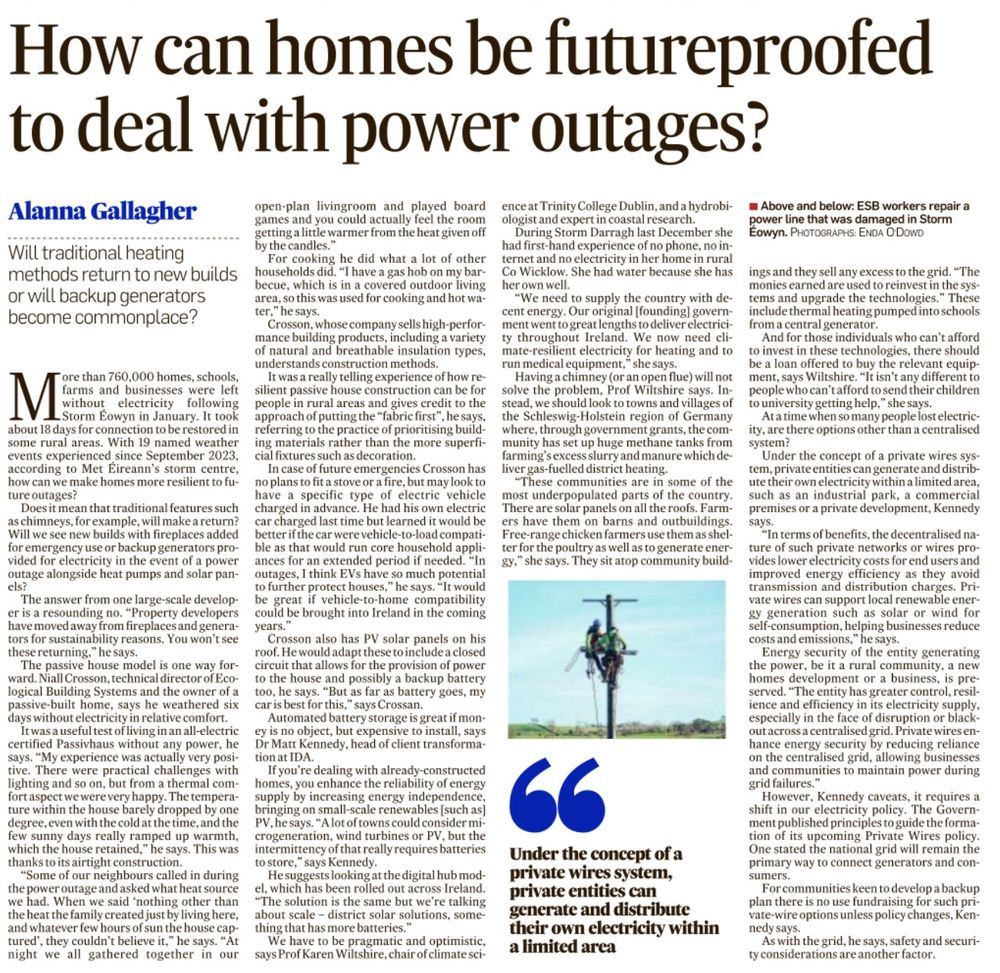
Interesting @irishtimes read pointing towards the Passive standard and micro-generation as the way forward to ‘climate-proof’ dwellings @phplus.bsky.social @passivhaustrust.bsky.social @jeffcolley.bsky.social
13.03.2025 11:11 — 👍 7 🔁 8 💬 0 📌 0That’ll make for an interesting article. Thanks Stephen!
09.03.2025 21:54 — 👍 2 🔁 0 💬 0 📌 0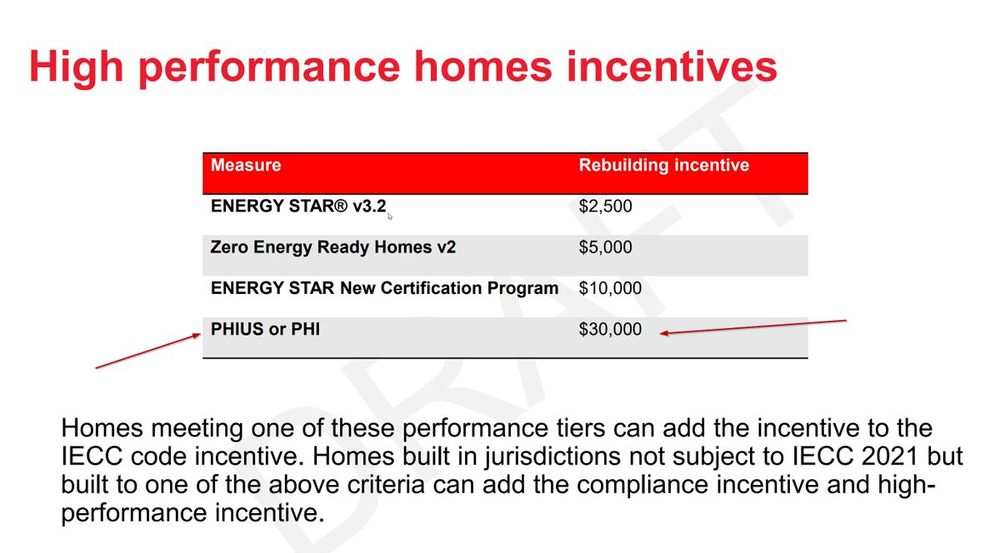
Interesting development in the #MarshallFire rebuilding process that I learned about today on a @the_phnetwork call:
Xcel is proposing a $30,000 direct to consumer payment for rebuilding to the passive house...
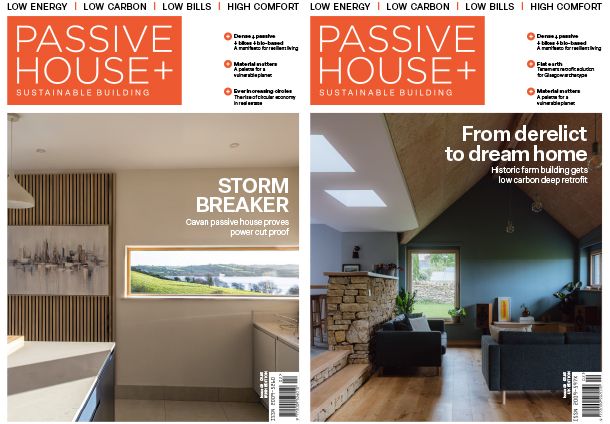
Magazine covers for Passive House Plus magazine, showing a kitchen interior, and a living room interior
Issue 49 of Passive House Plus is available to read online now!
Featuring a remarkable Enerphit in Gloucestershire, a tenement retrofit in Glasgow and a Cavan passive house that proved powercut proof in the recent storms.
Plus the usual columns and news.
mailchi.mp/passivehouse...
A starter pack for #InternationalWomensDay.
The construction industry has been disproportionately male, but that’s changing.
We’ve curated a starter pack of some of the amazing women leading the way on climate action in buildings.
#HappyInternationalWomensDay
go.bsky.app/Badwi8
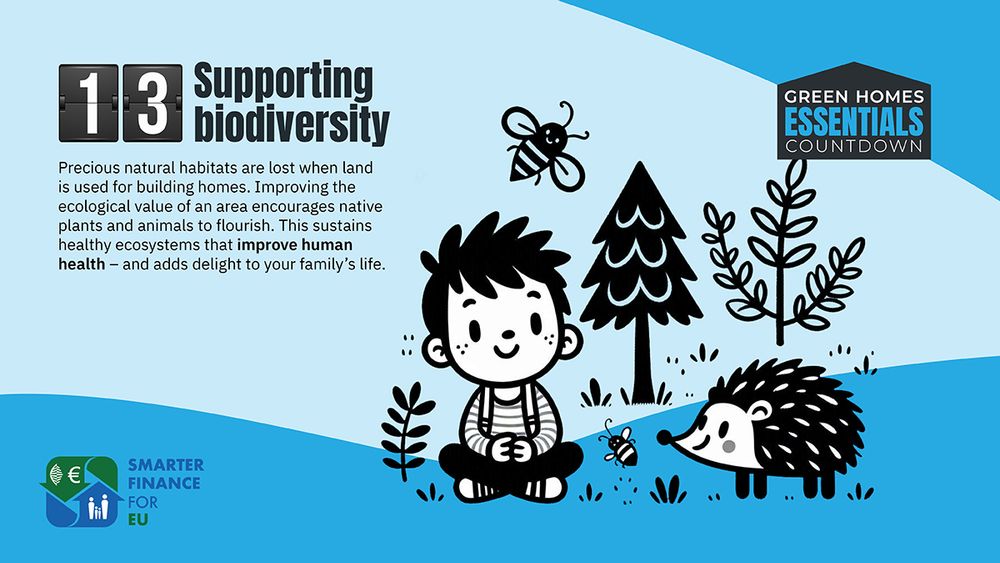
Illustration promoting green homes and supporting biodiversity. The image features a child sitting outdoors with a hedgehog and a bee nearby, surrounded by trees and plants. Text reads: 'Supporting biodiversity. Precious natural habitats are lost when land is used for building homes. Improving the ecological value of an area encourages native plants and animals to flourish. This sustains healthy ecosystems that improve human health and adds delight to your family's life.' The image is part of the 'Green Homes Essentials Countdown' campaign by Smarter Finance for EU.
Is a green home more than a house? What about outside? Ranking 13th, 36.6% of respondents to our #SMARTER4EU Green Homes Sentiments Survey said #biodiversity was essential. That seems low, given a manicured lawn is a desert for insects & animals. Have your say: www.surveymonkey.com/r/BYPQVJH
14.02.2025 10:15 — 👍 10 🔁 2 💬 1 📌 0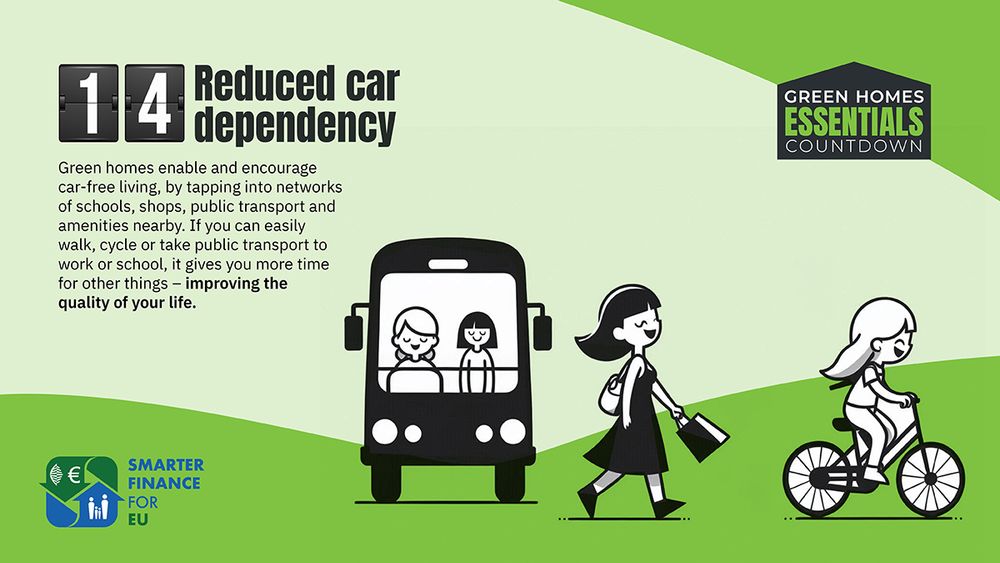
"Illustration promoting green homes and reduced car dependency. The image features a bus with two passengers, a person walking with a shopping bag, and a cyclist. Text reads: 'Reduced car dependency. Green homes enable and encourage car-free living by tapping into networks of schools, shops, public transport, and amenities nearby. If you can easily walk, cycle, or take public transport to work or school, it gives you more time for other things – improving the quality of your life.' The image is part of the 'Green Homes Essentials Countdown' campaign by Smarter Finance for EU."
Do people really get what makes a green home? 🚗 🤔 Ranking 14th and last in our green homes essentials countdown, only 20.6% of respondents to the #Smarter4EU Green Homes Sentiment Survey said reduced car use is essential. Have your say in this two-minute survey www.surveymonkey.com/r/BYPQVJH
13.02.2025 10:00 — 👍 22 🔁 9 💬 2 📌 1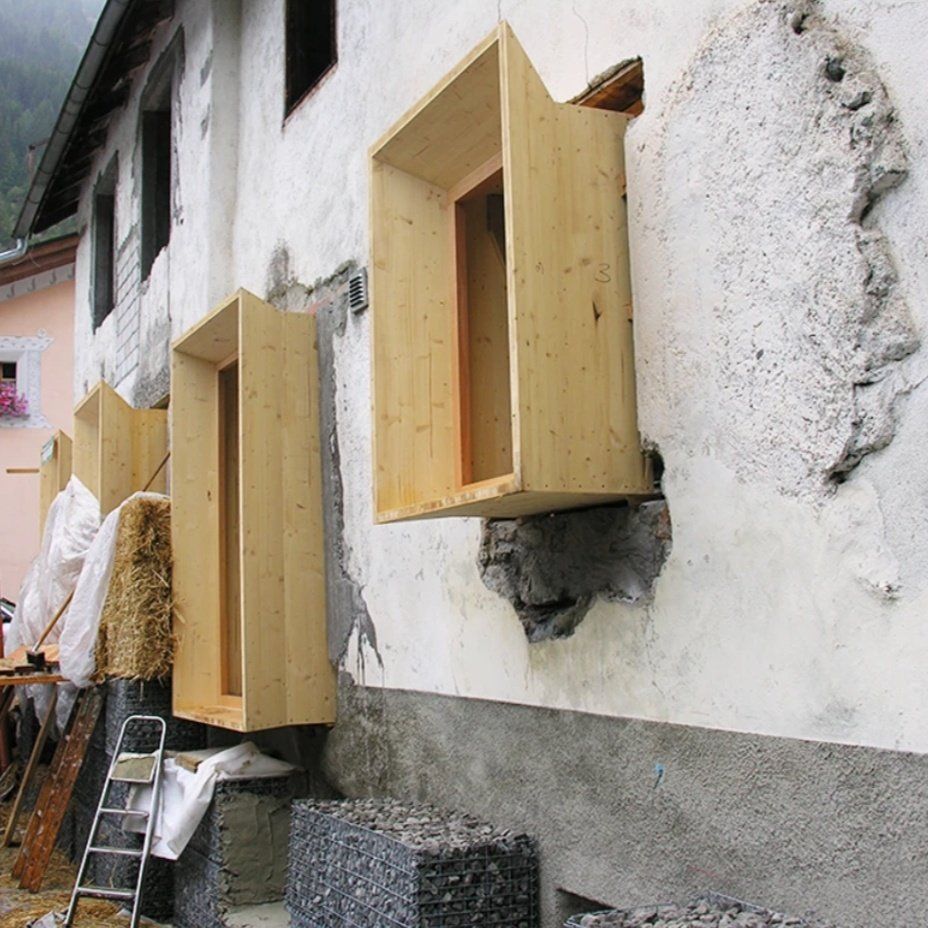
Wooden boxes with angles for more light attached to the existing wall, windows moved forward to the insulation layer.
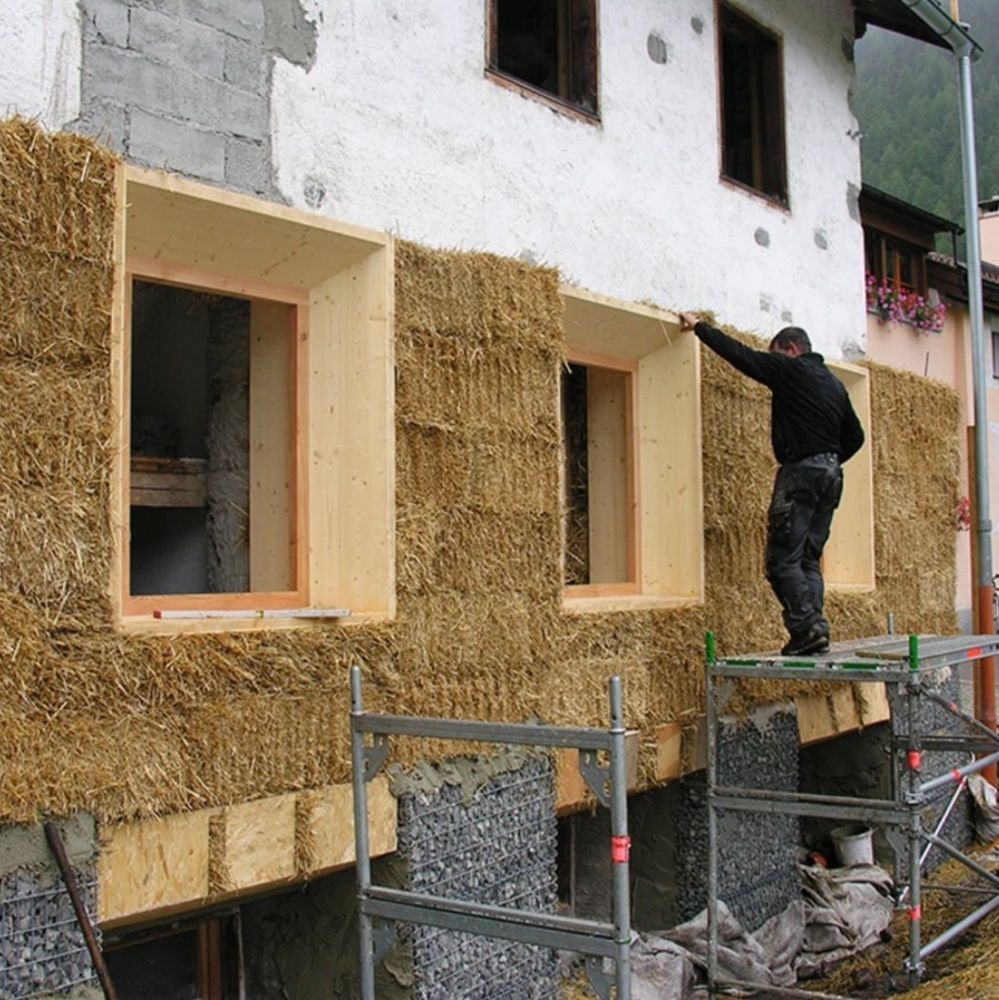
Really tight and overly thick; I guess 48cm straw bales, attached firmly on the wall,standing on a new foundatuon of gabions filled with crushed lime stone.
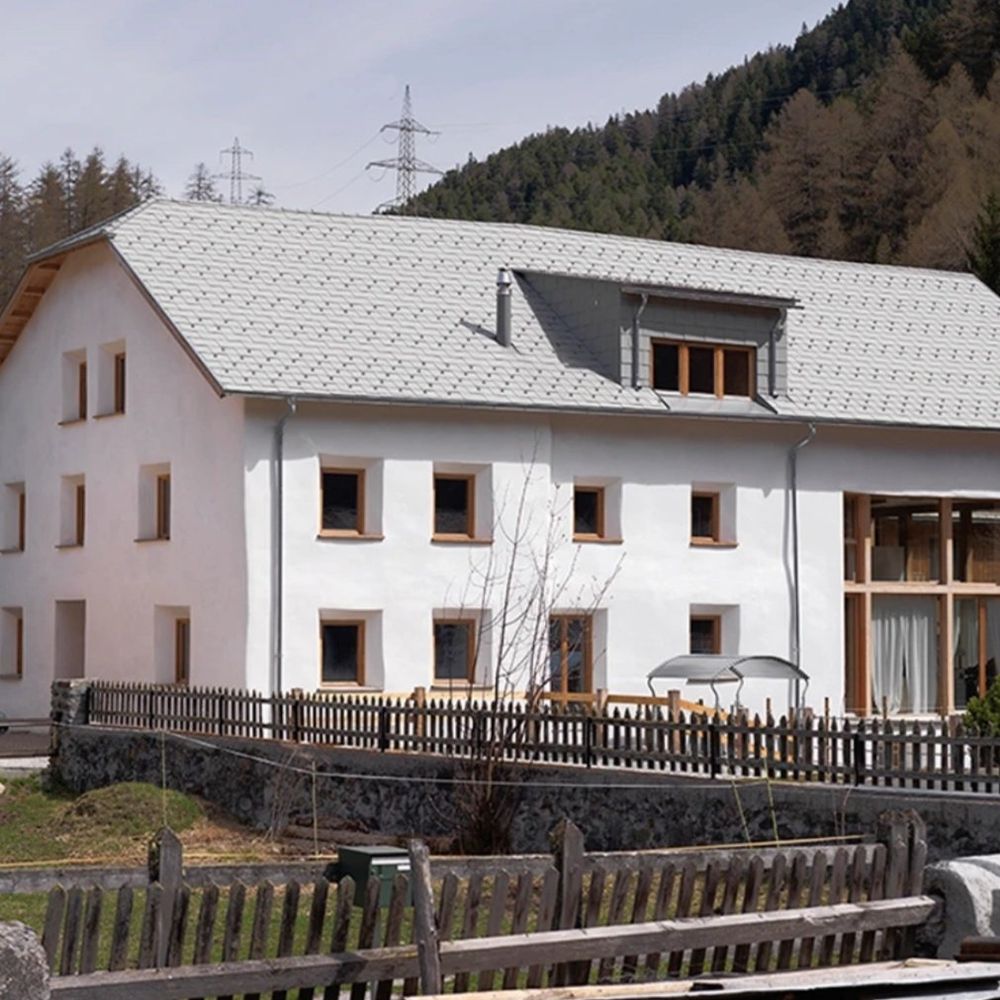
Finished rough lime plaster on the straw bale retrofitted house with metal roof and angled window openings looking gorgeous.
It's so hardcore at the beginning, yet obvious and subtle in the end? I had to modernize my house like that as well. Haus Susch, a regenerative 🌾 #deeprenovation by Atelier Werner Schmidt 👏 Photos: Lucia Degonda / AWS
www.atelierschmidt.ch/sanierung-su... #strawhouse #strawbuilding #carbonstorage
Totally agreed on sufficiency Annie - a subject we write about in the mag.
Isolated, overly large statement homes aren’t the answer - even if passive and bio-based.
But we live car free in a modestly sized low energy apartment, so my daughter sometimes daydreams of houses like this.
I’m not into football, but understand many are. So David has a great point here.
01.01.2025 19:32 — 👍 8 🔁 2 💬 1 📌 0I called this the most important article of the year (in 2021) It still is.
30.12.2024 13:04 — 👍 17 🔁 6 💬 2 📌 0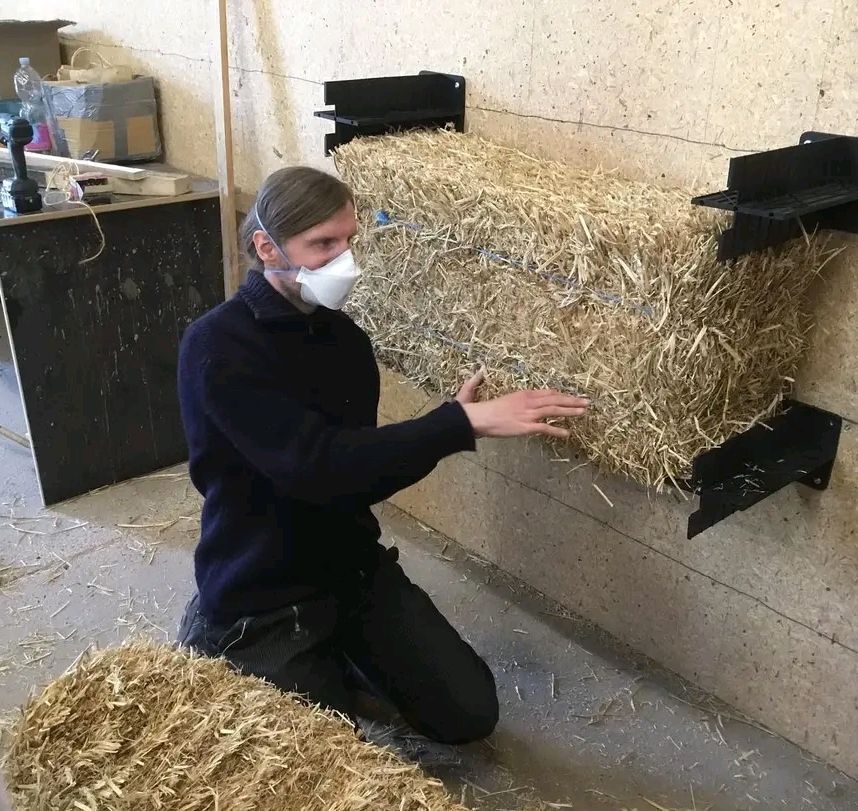
Resolution for 2025: I will bug you harder about climate-ready low-tech deep renovations. Even if it hardly gets through because it seems most of you still believe new construction is possible in todays quantities.
29.12.2024 19:55 — 👍 74 🔁 5 💬 6 📌 2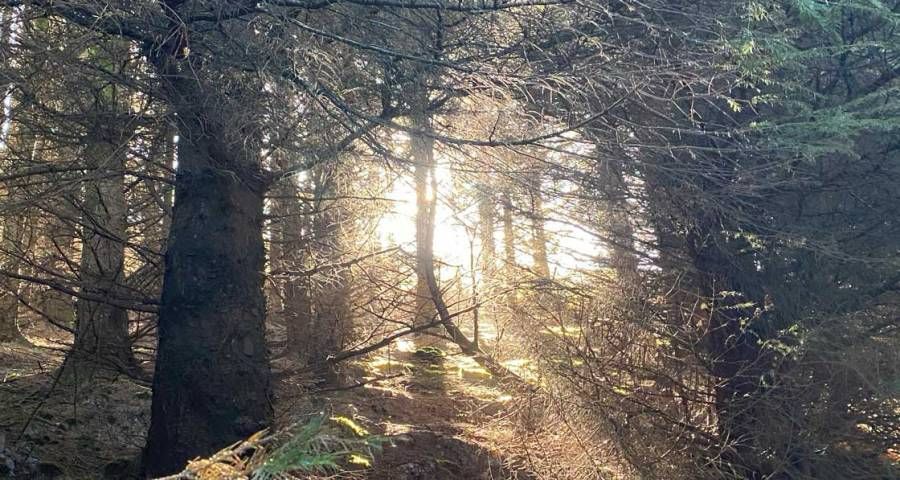
Mass timber has a place, and arguably it should only be for taller buildings, which are beyond the reach of regular timber frame, or particularly lean approaches like larsen truss or I-beams.
This article by Lenny Antonelli + @moreourselves.bsky.social explains why. 14)
@lloydalter.bsky.social
MineCraft is very easy to get into for a very wide age range.
Unfortunately Mojang doesn't allow you to generate XP through providing the most low carbon dwelling possible 😔
I'm also not too sure what the carbon output is of an exploding Creeper. They're DEFINITELY not environmentally friendly.
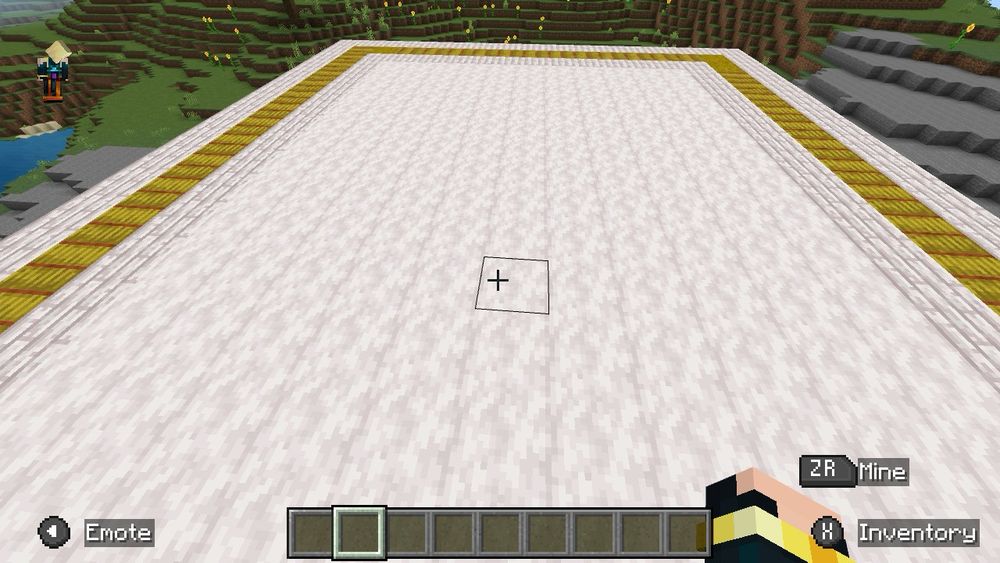
A stripped pale oak ceiling. I don’t know what’s holding it up, as we didn’t think to build it on top of the timber superstructure.
Lots of trees were harmed in the making of this movie: it’s mass timber on steroids.
For the ceiling Sadie used stripped pale oak wood (1m thick again).
We didn’t bother with joists. It was late. We were tired.
This sits on a 1m thick timber superstructure. And 1m thick timber cladding. 13)
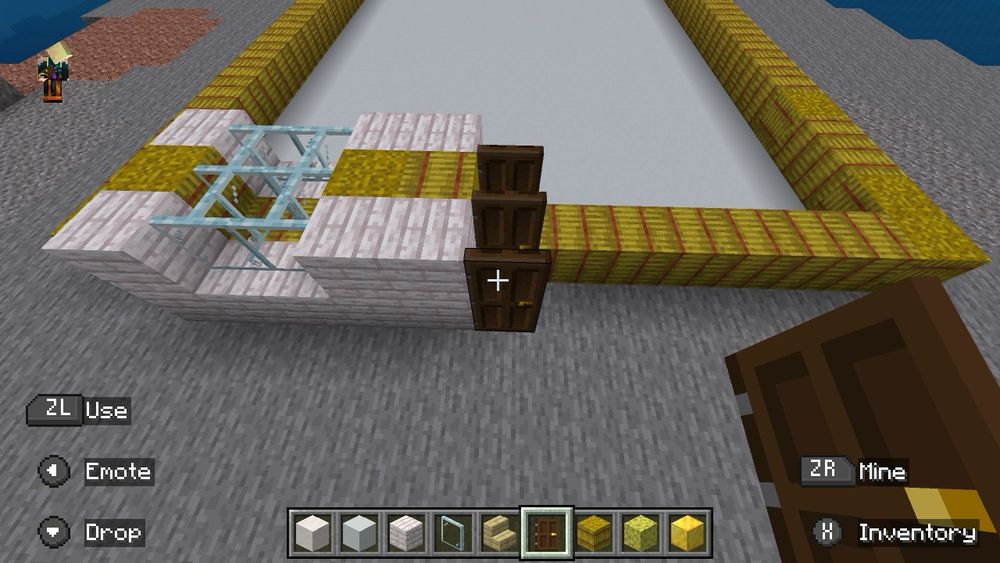
Three front doors in a row to open before you get in or out of the house. Just because.
We might have lost the run of ourselves with the front door.
In the absence of a way to convey and insulated door, we added three of them. Overkill? Certainly. But at least there’s little or no chance of any heat loss from opening the door. 12)
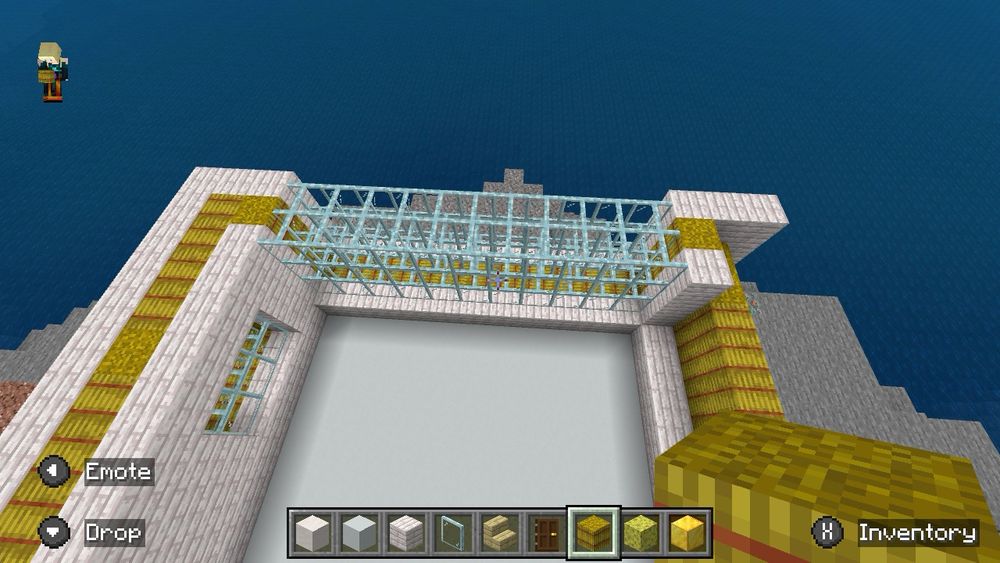
Custom-built triple glazing, shown here for the big feature window with the sea view. The windows sit in the strawbale insulation layer to avoid thermal bridging
Triple glazing is par for the course in passive houses in most climate zones, and again we had to improvise, adding three layers of glazing.
And don’t be asking questions about thermal bridging from those mullions and transoms.
The windows sit in the insulation layer, of course. 11)
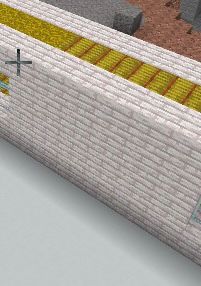
This also meant that finishing materials had to be 1m thick too.
So when you add in the timber cladding Sadie chose inside and outside, we ended up with a 3m thick wall.
This is only, say, six times or so thicker than you’d normally see in a passive house. 10)

This also meant that finishing materials had to be 1m thick too.
So when you add in the timber cladding Sadie chose inside and outside, we ended up with a 3m thick wall.
This is only, say, six times or so thicker than you’d normally see in a passive house. 10)
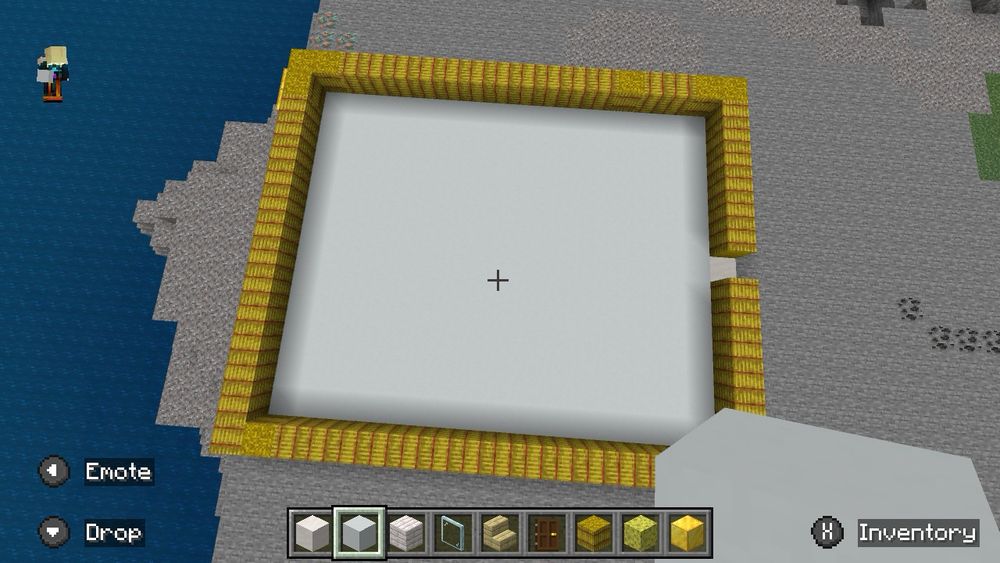
A first course of strawbales on top of the perimeter of the insulated foundations. This really should be lifted up off the ground, to keep the straw dry. But give us a break. Sadie’s nine. And I was tired and distracted.
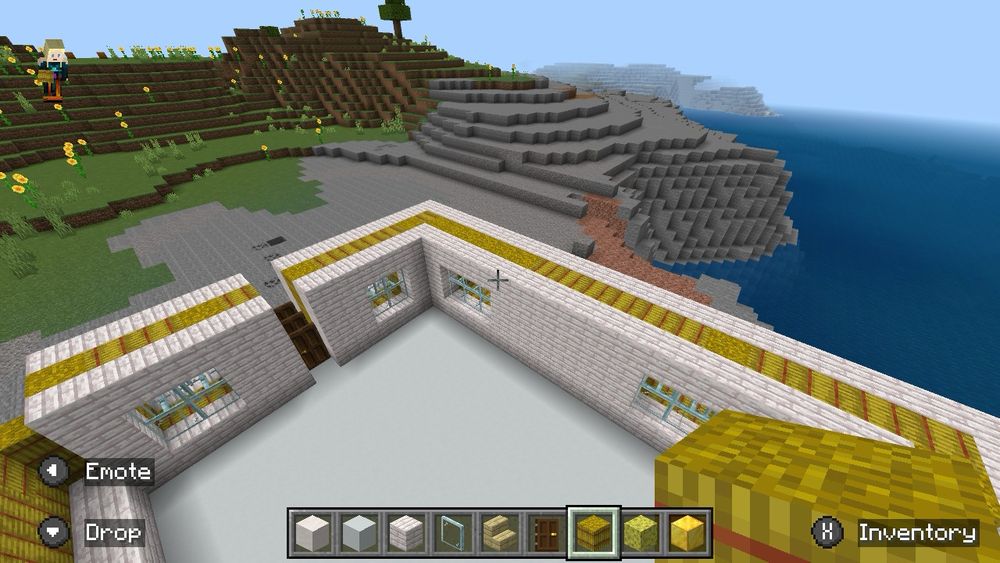
First storey nearing completion, with strawbale blocks and timber blocks inside and out
For the walls, Minecraft offered a great material to radically reduce embodied carbon: strawbale.
As all blocks in Minecraft = 1m2, our insulation layer is 1m thick everywhere - massively over-specified, even for a passive house. 9)
@michaelburchert.bsky.social
@jurajmikurcik.bsky.social
We could have looked at a lower embodied carbon foundation —possibly put a building on some form of wood pile @kellyalvarezdoran.bsky.social.
But the insulated foundation system we used is lower embodied carbon than standard strip foundations, and has excellent thermal performance properties. 8)
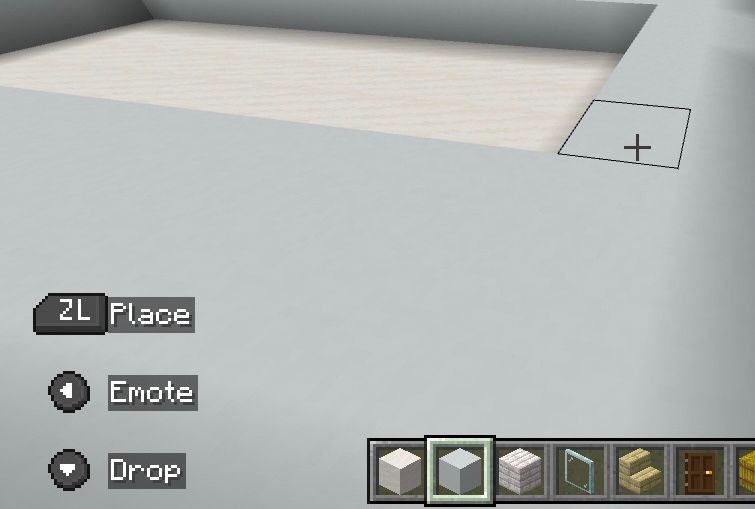
Next the concrete slab was installed. Minecraft doesn’t enable concrete pours, so we put in blocks.
We chose white concrete, because GGBS - a low carbon cement substitute - makes a lighter colour concrete than Portland cement. 7)
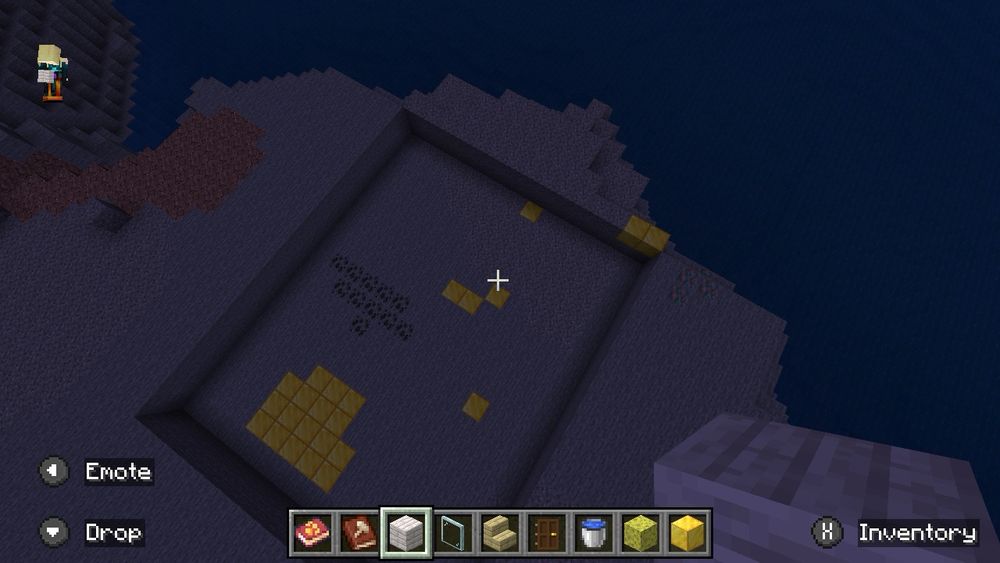
A level, rectangular base for the foundations
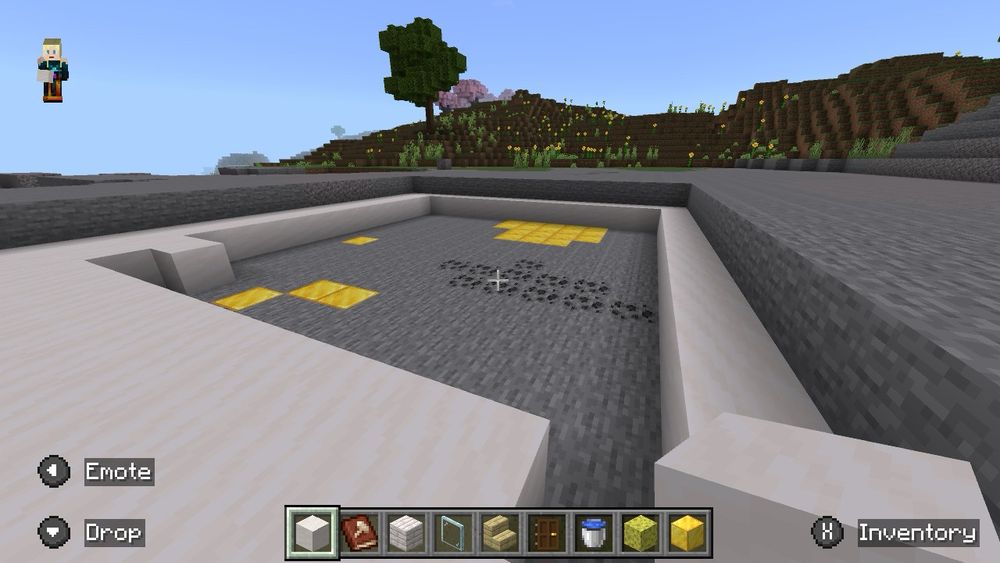
Insulation layer being added
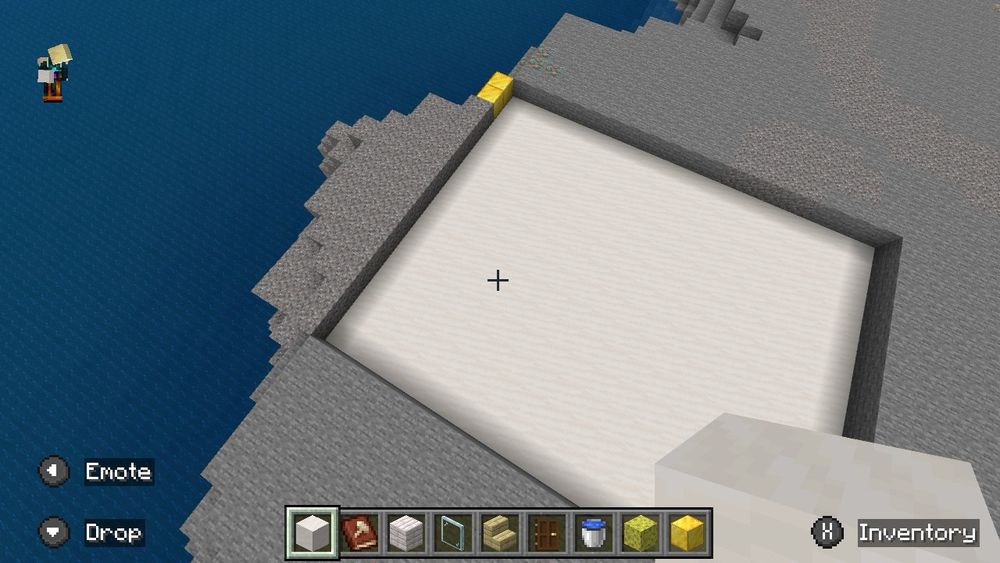
All of the hardcore base is now insulated
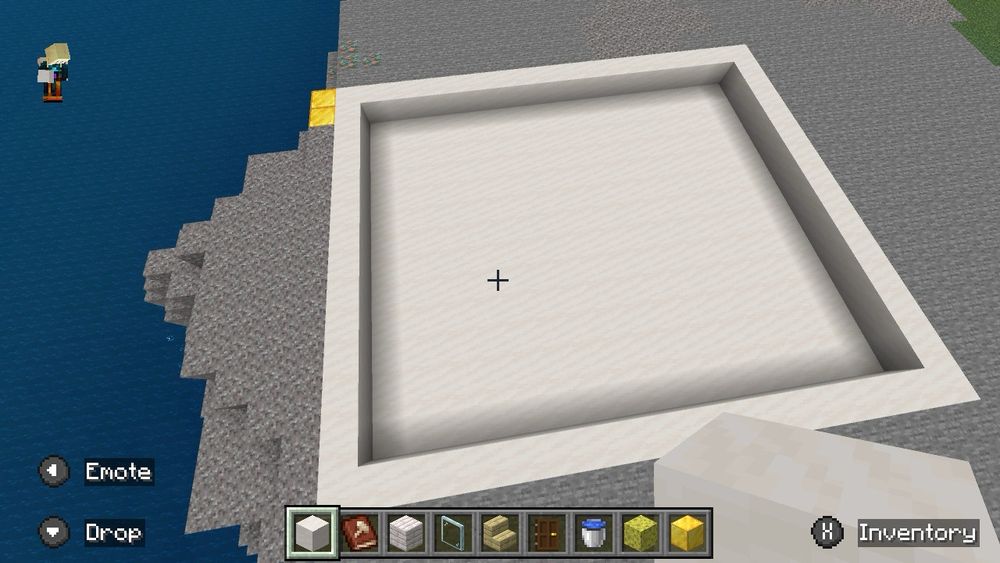
Perimeter insulation added to each side of the building. The above ground wall insulation layer will sit on this. Though with hindsight we should have brought this insulation up to damp proof course level.
With a level base, the next job was to lay the insulated foundations. This is supposed to be a tub of high density polystyrene — either expanded or extruded — but Minecraft doesn’t have those materials, shockingly, so we made do with something visually similar, thermal conductivity be damned. 6)
30.12.2024 02:15 — 👍 3 🔁 0 💬 1 📌 0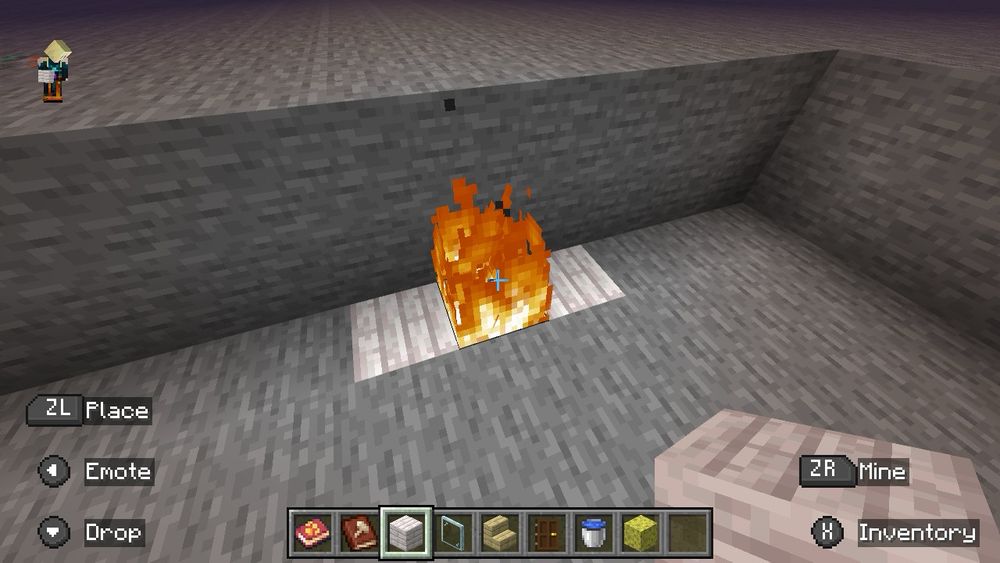
A timber block lock patch up in the hardcore layer combusting due to magma below
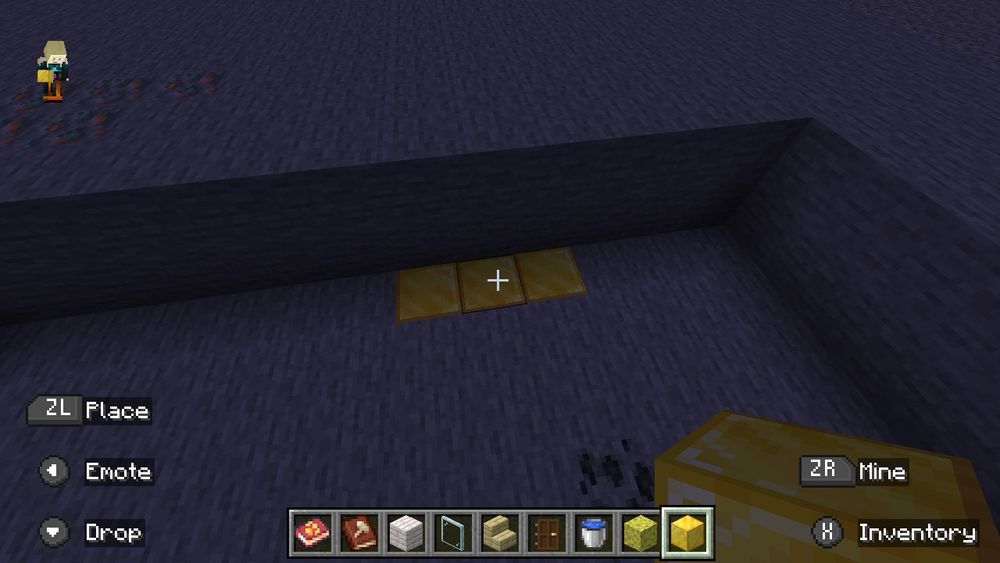
A gold patch up keeps the magma at bay, apparently. Note: this should not be interpreted as professional advice.
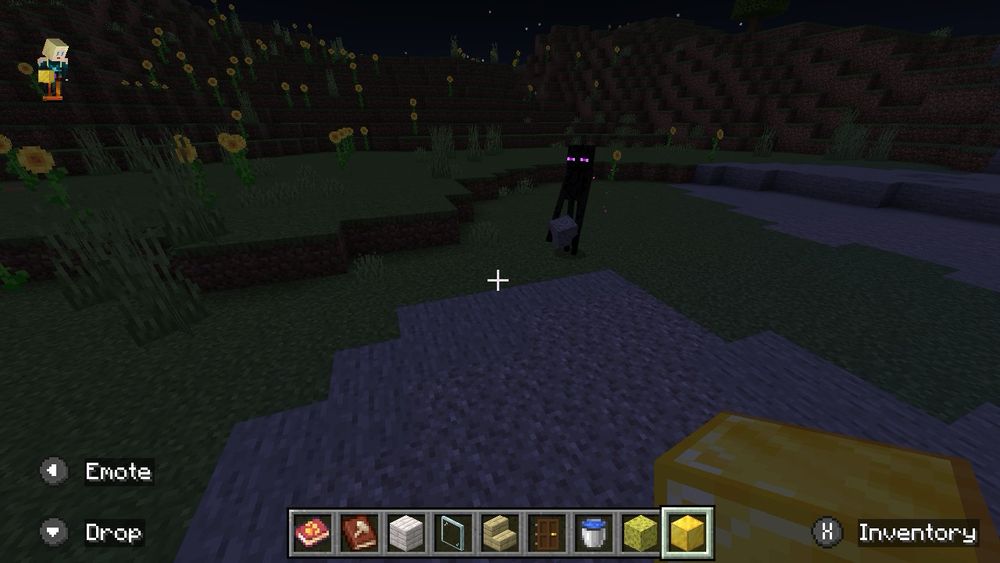
This guy, apparently called an elderman, is robbing spoil from the site.
There were a few mishaps at this stage.
Sadie dug down a little too far and exposed some magma.
A timber patch-up combusted, but a gold one worked.
And then this guy started robbing spoil. 5)
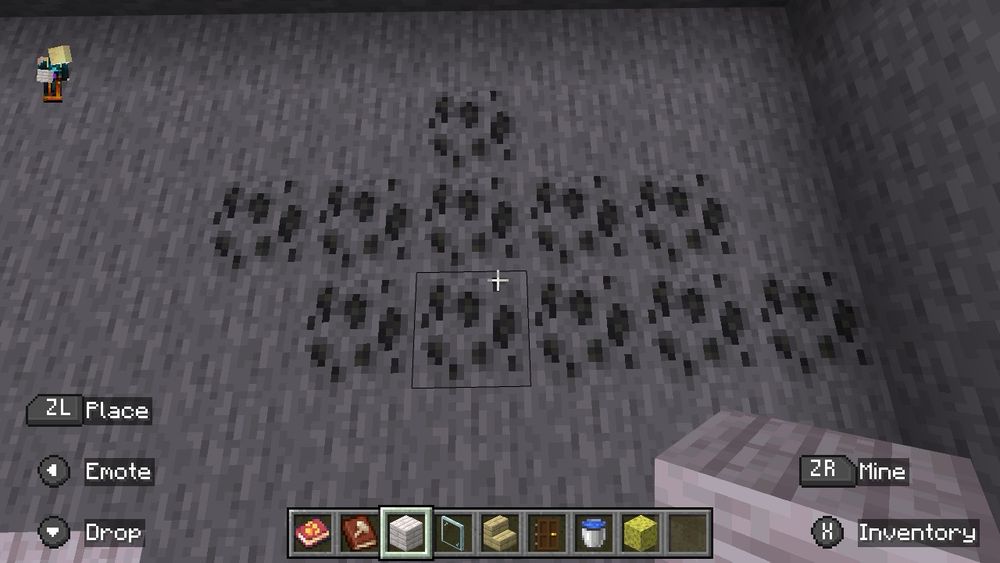
When we levelled out the ground for the passive house, Sadie noticed that we struck coal: a seam sits directly beneath the house. There’s something poetic about building insulated foundations on top of a coal seam. This rings even truer given the foundations are for a house that, in part due to those insulated foundations, would need little or no energy to heat it, thereby enabling coal to be kept in the ground.
Sadie leveled the ground out before adding insulation. The patterned section you can see is a seam of coal in the ground.
What better metaphor for #KeepitintheGround could you find than building a passive house - which needs next to no heat - on top of a coal seam? @billmckibben.bsky.social