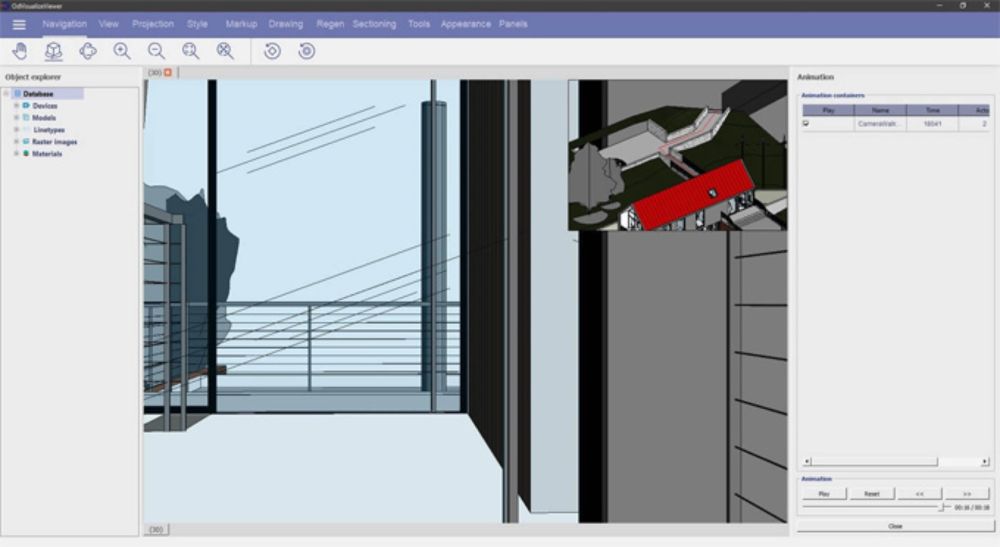
Open Design Alliance (ODA) enables native support for Revit files
www.bimoutsourcing.com/oda-adds-to-...
@annep1262.bsky.social
Hi, my name is Anne P Here you can find very useful information about #construction, #civil, #BIm, #SketchUp-related tasks.

Open Design Alliance (ODA) enables native support for Revit files
www.bimoutsourcing.com/oda-adds-to-...

Column Layout for Residential Building
www.constructioncost.co/column-layou...

Download LUMINGS for SketchUp Plugin
www.sketchup4architect.com/lumings-for-...

How to Calculate the Reinforcement Quantity for Stairs
www.constructioncost.co/staircase-re...

Download Shapr3D for Windows
www.bimoutsourcing.com/download-sha...

The Importance of Isolation Joints in Concrete Structures
www.quantity-takeoff.com/joints-in-co...

Different types of steel used in construction works
www.constructioncost.co/grades-of-st...

How to Find Volume of a Slump Cone
www.constructioncost.co/slump-test-o...

Concept about the Victaulic Tools for Revit Software
www.bimoutsourcing.com/victaulic-to...

The Diverse World of Concrete: Types, Uses, and Advantages
www.constructioncost.co/type-of-conc...
Building Creator ? The newest extension available in extension warehouse
www.sketchup4architect.com/building-cre...

The Complete Guide to Roof Tiles in Construction
www.constructioncost.co/roof-tiles-i...

Autodesk launched AutoCAD Web App for AutoCAD users
www.bimoutsourcing.com/autocad-web-...

Dead Load vs. Live Load: Understanding Structural Loads in Building Design
constructioncost.co/live-loads-vs-dead-loads.html

Understanding the Different Types of Foundations for the Steel Structure
www.constructioncost.co/steel-column...

How to model a rooftop patio in sketchup
www.sketchup4architect.com/rooftop-pati...

Testing the Foundation Integrity by Cross-Hole Sonic Logging
www.constructioncost.co/crosshole-so...

How BIM is useful while Constructing Bridges?
www.bimoutsourcing.com/bim-in-bridg...

RCC Dog-Legged Staircase Design: A Comprehensive Guide
www.constructioncost.co/rcc-dog-legg...

SketchUp Plugin - Integrated Environmental Solutions
www.sketchup4architect.com/ies-ve-sketc...

Importance and Types of Carriageway in Roads
www.constructioncost.co/carriageway-...

What’s New in BricsCAD V25
www.bimoutsourcing.com/bricscad-v25...

What is the difference between Bill of Materials vs Bill of Quantities
www.constructioncost.co/bom-vs-boq.h...
Architect Tools ? The new sketchup extension
www.sketchup4architect.com/architect-to...

The Importance of a Civil Engineering Experience Certificate
www.constructioncost.co/experience-c...

Future Trends in Revit and BIM Technology
www.bimoutsourcing.com/future-of-re...

Flat Roofs in Construction to keep your home protected
www.constructioncost.co/flat-roofs-i...

Editable 3D Text in SketchUp with 3D Text Editor
www.sketchup4architect.com/3d-text-edit...

The Impact of Nanoparticles in Building Materials
www.constructioncost.co/nanoparticle...
CompoTools?CompoScene 2.0.6 for sketchup
www.sketchup4architect.com/compotools-c...